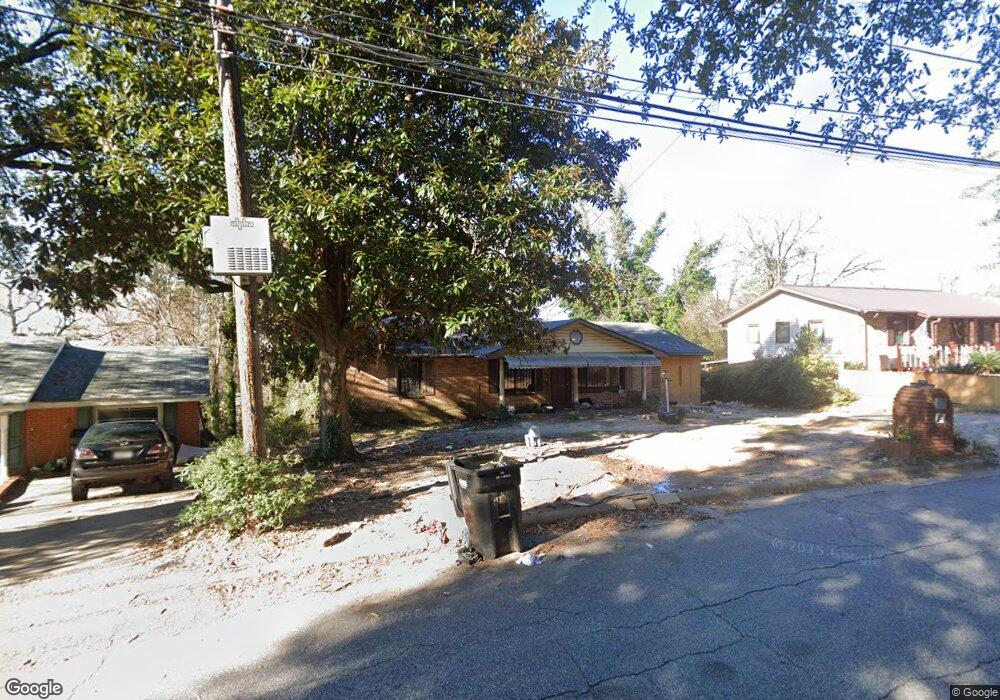4524 Lasalle Dr Columbus, GA 31907
Eastern Columbus NeighborhoodEstimated Value: $69,000 - $178,000
4
Beds
2
Baths
1,703
Sq Ft
$80/Sq Ft
Est. Value
About This Home
This home is located at 4524 Lasalle Dr, Columbus, GA 31907 and is currently estimated at $136,462, approximately $80 per square foot. 4524 Lasalle Dr is a home located in Muscogee County with nearby schools including St. Mary's Road Magnet Academy, Eddy Middle School, and Spencer High School.
Ownership History
Date
Name
Owned For
Owner Type
Purchase Details
Closed on
Jan 3, 2025
Sold by
Prestige Home Investments Llc
Bought by
Cammat Llc
Current Estimated Value
Home Financials for this Owner
Home Financials are based on the most recent Mortgage that was taken out on this home.
Original Mortgage
$114,000
Outstanding Balance
$38,868
Interest Rate
6.85%
Mortgage Type
Construction
Estimated Equity
$97,594
Purchase Details
Closed on
Nov 5, 2024
Sold by
Carrington Mortgage Loan Trust and Wells Fargo Bank Na
Bought by
Prestige Home Investments Llc
Home Financials for this Owner
Home Financials are based on the most recent Mortgage that was taken out on this home.
Original Mortgage
$114,000
Outstanding Balance
$38,868
Interest Rate
6.85%
Mortgage Type
Construction
Estimated Equity
$97,594
Create a Home Valuation Report for This Property
The Home Valuation Report is an in-depth analysis detailing your home's value as well as a comparison with similar homes in the area
Home Values in the Area
Average Home Value in this Area
Purchase History
| Date | Buyer | Sale Price | Title Company |
|---|---|---|---|
| Cammat Llc | $65,000 | None Listed On Document | |
| Cammat Llc | $65,000 | None Listed On Document | |
| Prestige Home Investments Llc | $50,000 | None Listed On Document | |
| Prestige Home Investments Llc | $50,000 | None Listed On Document |
Source: Public Records
Mortgage History
| Date | Status | Borrower | Loan Amount |
|---|---|---|---|
| Open | Cammat Llc | $114,000 | |
| Closed | Cammat Llc | $114,000 |
Source: Public Records
Tax History Compared to Growth
Tax History
| Year | Tax Paid | Tax Assessment Tax Assessment Total Assessment is a certain percentage of the fair market value that is determined by local assessors to be the total taxable value of land and additions on the property. | Land | Improvement |
|---|---|---|---|---|
| 2025 | $2,535 | $64,752 | $9,104 | $55,648 |
| 2024 | $402 | $47,096 | $9,104 | $37,992 |
| 2023 | $20 | $47,096 | $9,104 | $37,992 |
| 2022 | $419 | $38,864 | $9,104 | $29,760 |
| 2021 | $412 | $35,444 | $9,104 | $26,340 |
| 2020 | $413 | $35,444 | $9,104 | $26,340 |
| 2019 | $416 | $35,444 | $9,104 | $26,340 |
| 2018 | $416 | $35,444 | $9,104 | $26,340 |
| 2017 | $419 | $35,444 | $9,104 | $26,340 |
| 2016 | $421 | $23,488 | $3,774 | $19,714 |
| 2015 | $423 | $23,488 | $3,774 | $19,714 |
| 2014 | $424 | $23,488 | $3,774 | $19,714 |
| 2013 | -- | $23,488 | $3,774 | $19,714 |
Source: Public Records
Map
Nearby Homes
- 4718 Velpoe Dr
- 4422 Debolt Ct
- 4581 Dawn Ct
- 4408 Ridgefield Dr
- 1025 Belmar St
- 1225 Rowell St
- 811 Pheasant Loop
- 1425 Staunton Dr
- 1234 Hanover Ave
- 4510 Tracy St
- 1509 Bowie Ave
- 4939 Aaron Dr
- 4201 Valley Crest Dr
- 4831 Toney Dr
- 849 Bunker Hill Rd
- 4917 Brightstar Ln
- 5116 Magazine Ln
- 4437 St Marys Rd
- 5219 Argonne Dr
- 4965 Brightstar Ln
- 4518 Lasalle Dr
- 4530 Lasalle Dr
- 4512 Lasalle Dr
- 4525 Illini Dr
- 4519 Illini Dr
- 4536 Lasalle Dr
- 4531 Illini Dr
- 4509 Illini Dr
- 4529 Lasalle Dr
- 4519 Lasalle Dr
- 4513 Lasalle Dr
- 4545 Illini Dr
- 4502 Lasalle Dr
- 4510 Velpoe Dr
- 4542 Lasalle Dr
- 4541 Lasalle Dr
- 4502 Velpoe Dr
- 4307 Moline Ave
- 4611 Ottawa St
- 4453 Moline Ave
