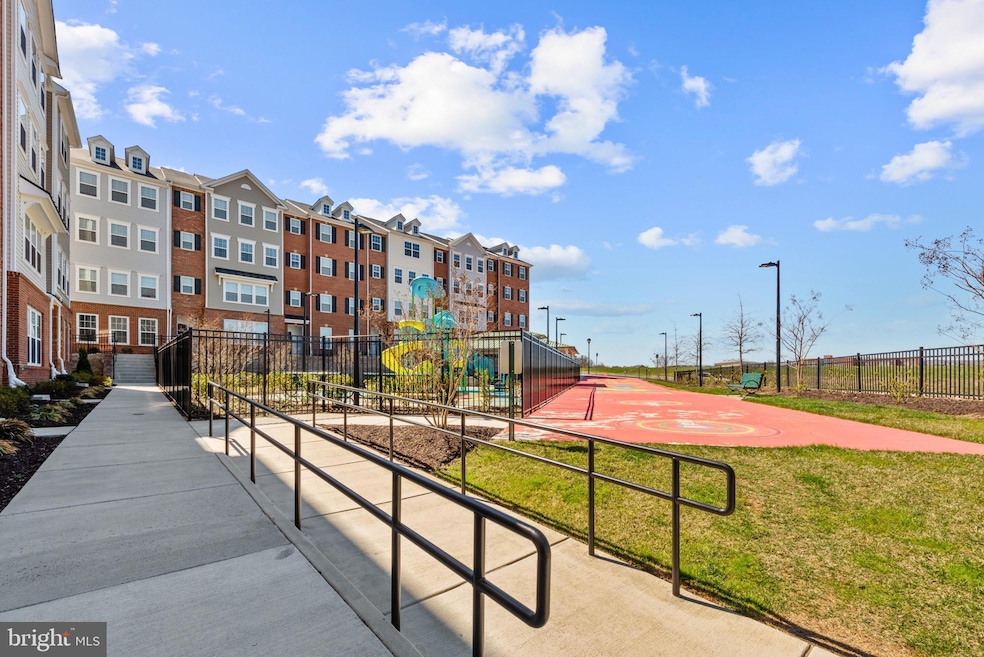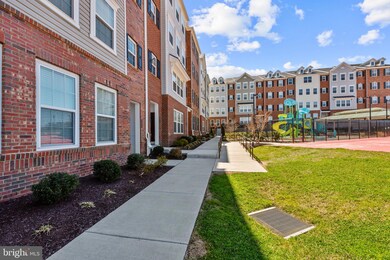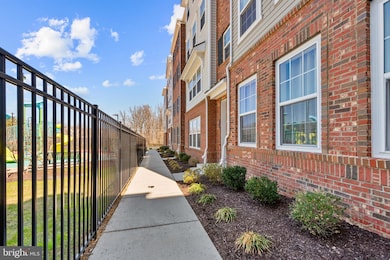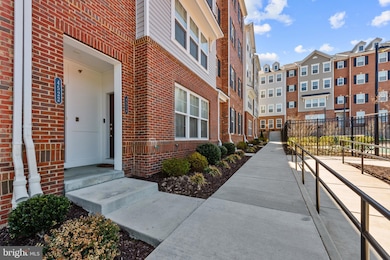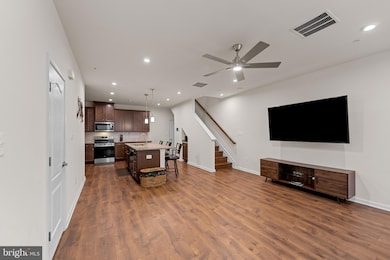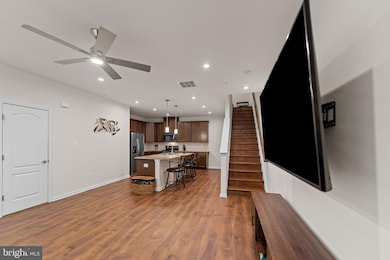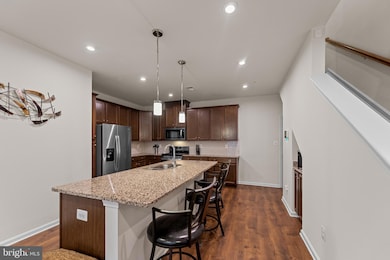
4524 Reaney Ln Unit 485 Owings Mills, MD 21117
Estimated payment $2,801/month
Highlights
- Sauna
- Colonial Architecture
- Deck
- Open Floorplan
- Clubhouse
- Wood Flooring
About This Home
Special financing available! $7000 grant for qualified buyers. Buyers may qualify for 100% financing and $18,750 in down payment assistance!! Free money available!! Call today to discuss.
Elegant Colonial-style Riva model condominium, built in 2022 by Beazer Homes, offering 1,703 square feet
with 2 bedrooms, 2 full baths, 1 half bath, and a 1-car garage in desirable Ballard Green. The open-concept
main level features luxury vinyl tile flooring throughout the spacious living and dining areas, a convenient
powder room, and a beautifully appointed gourmet kitchen. The kitchen boasts a large island with a
breakfast bar, sleek pendant lighting, stainless steel appliances, a stylish subway tile backsplash, and ample
cabinetry. Upstairs, a versatile loft provides additional living space and access to a private balcony. The
primary suite is generously sized, offering plush carpeting, a walk-in closet, and an en-suite bath with
double sinks. A second bedroom, full bath, and a conveniently located laundry area with a recently updated
washer and dryer complete this level. Enjoy outdoor relaxation on the shaded balcony and take advantage
of resort-style community amenities, including a community center and playground. Additional highlights
include a tankless water heater and a state-of-the-art smart security system featuring an audio-video
interface for remote monitoring, motion sensors, window and door sensors, glass break detection, an in-
room keypad for arming and disarming, and integrated leak, smoke, and carbon monoxide detectors.
Townhouse Details
Home Type
- Townhome
Est. Annual Taxes
- $4,121
Year Built
- Built in 2022
Lot Details
- Sprinkler System
HOA Fees
Parking
- 1 Car Attached Garage
- Rear-Facing Garage
- Driveway
Home Design
- Colonial Architecture
Interior Spaces
- 1,703 Sq Ft Home
- Property has 2 Levels
- Open Floorplan
- Bar
- Ceiling Fan
- Living Room
- Dining Room
- Loft
- Sauna
Kitchen
- Eat-In Kitchen
- Upgraded Countertops
Flooring
- Wood
- Carpet
Bedrooms and Bathrooms
- 2 Bedrooms
- En-Suite Primary Bedroom
- En-Suite Bathroom
- Walk-In Closet
Laundry
- Laundry Room
- Laundry on upper level
Outdoor Features
- Balcony
- Deck
Schools
- New Town High School
Utilities
- Forced Air Heating and Cooling System
- Tankless Water Heater
Listing and Financial Details
- Assessor Parcel Number 04022500017753
Community Details
Overview
- Association fees include common area maintenance, snow removal
- Ballard Green Subdivision
Amenities
- Clubhouse
Recreation
- Community Pool
Pet Policy
- Pets allowed on a case-by-case basis
Map
Home Values in the Area
Average Home Value in this Area
Tax History
| Year | Tax Paid | Tax Assessment Tax Assessment Total Assessment is a certain percentage of the fair market value that is determined by local assessors to be the total taxable value of land and additions on the property. | Land | Improvement |
|---|---|---|---|---|
| 2025 | $4,965 | $350,000 | -- | -- |
| 2024 | $4,965 | $340,000 | $90,000 | $250,000 |
| 2023 | $2,399 | $327,667 | $0 | $0 |
| 2022 | $3,551 | $315,333 | $0 | $0 |
Property History
| Date | Event | Price | Change | Sq Ft Price |
|---|---|---|---|---|
| 06/05/2025 06/05/25 | For Sale | $375,000 | -- | $220 / Sq Ft |
Purchase History
| Date | Type | Sale Price | Title Company |
|---|---|---|---|
| Deed | $397,022 | Ridgway Michael |
Mortgage History
| Date | Status | Loan Amount | Loan Type |
|---|---|---|---|
| Previous Owner | $377,172 | New Conventional |
Similar Homes in Owings Mills, MD
Source: Bright MLS
MLS Number: MDBC2129760
APN: 02-2500017753
- 9451 James MacGowan Ln
- 9450 Davy Ln Unit 466
- 4519 Reaney Ln Unit 497
- 9206 Owings Choice Ct
- 8813 Stone Ridge Cir Unit 203
- 68 Hamlet Dr
- 9146 Marlove Oaks Ln
- 8105 Greenspring Way Unit B
- 0 Mcdonogh Rd Unit MDBC2128562
- 8125 Greenspring Valley Rd
- 4407 Stanford Ct
- 8124 Greenspring Valley Rd
- 8101 Greenspring Way
- 47 Horseman Ct
- 8009 Greenspring Way Unit C
- 4246 Huntshire Rd
- 8001 Greenspring Way Unit B
- 8 Saint Thomas Ln
- 10 Winners Cir Unit 1B
- 8000 Valley Manor Rd Unit 3B
- 9454 James MacGowan Ln Unit 447
- 10600 Grand Central Ave
- 100 Chase Mill Cir
- 10090 Mill Run Cir
- 9401 Groveton Cir
- 9204 Appleford Cir
- 9830 Reisterstown Rd
- 9217 Leigh Choice Ct
- 4404 Stanford Ct
- 9357 Owings Choice Ct
- 8125 Greenspring Valley Rd
- 8122 Greenspring Valley Rd
- 21 Garrison View Rd
- 6 Homestead Dr
- 8001 Greenspring Way Unit C
- 8002 Valley Manor Rd Unit 8002 Valley Manor Rd 1B
- 4604 Owings Run Rd
- 8009 Township Dr Unit 102-B
- 9468 Paragon Ct
- 9301 Paragon Way
