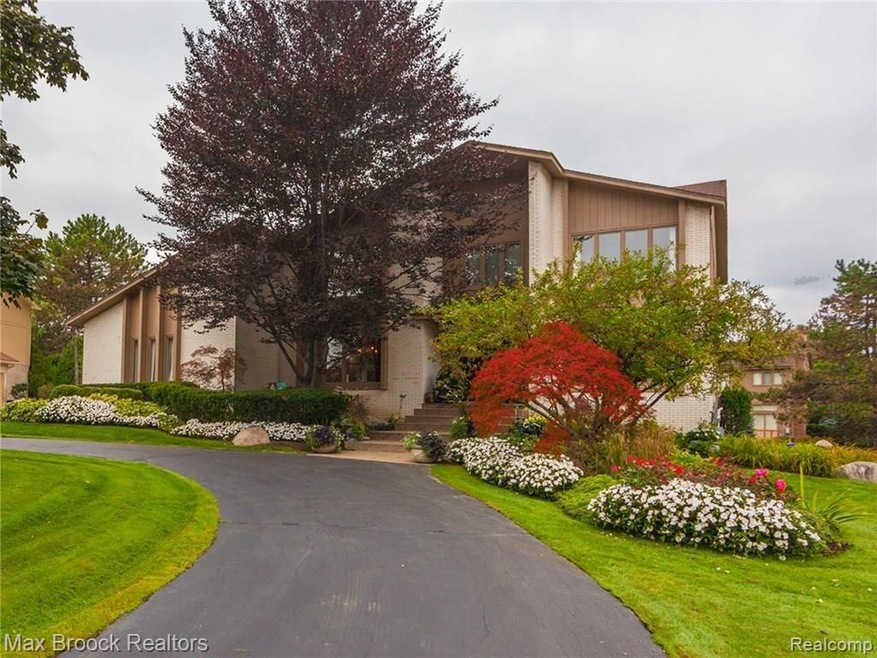
$365,000
- 4 Beds
- 2.5 Baths
- 2,005 Sq Ft
- 5459 N Piccadilly
- West Bloomfield, MI
Discover a Fox Run Green Colonial on a quarter-acre professionally landscaped lot including brick paver walkway & covered front porch. This home offers comfort & convenience in the heart of West Bloomfield Twp. This 2,005 sq ft residence has 4 bdrms, 2.5 baths, & an attached 2-car side-entry garage, w/direct access for easy living. Step into the entry level graced with wood floors throughout the
Allan Mindell National Realty Centers, Inc
