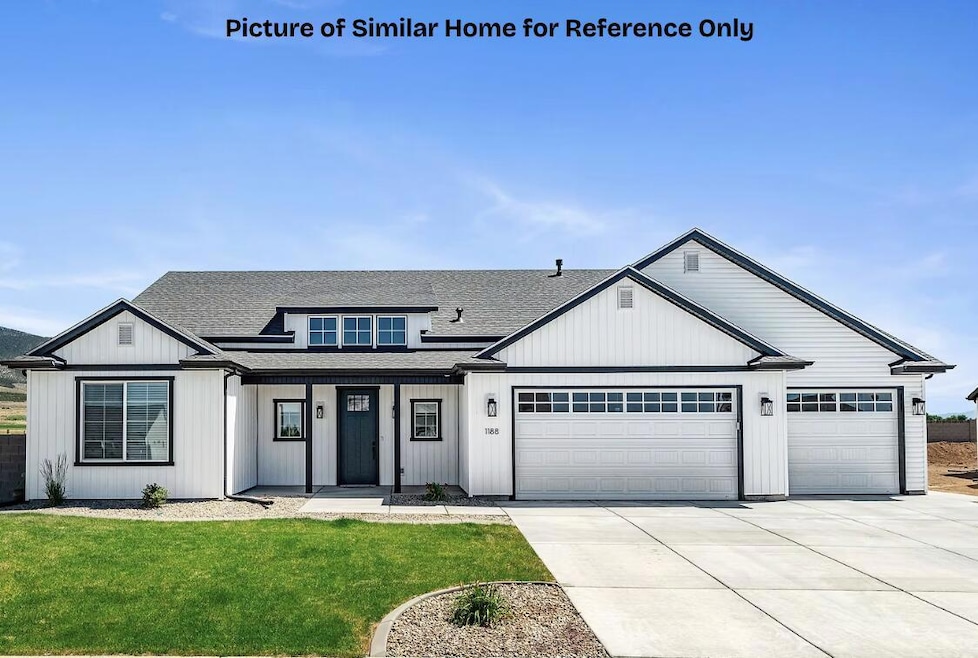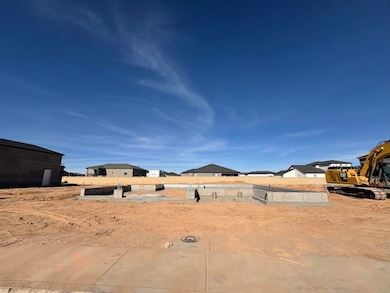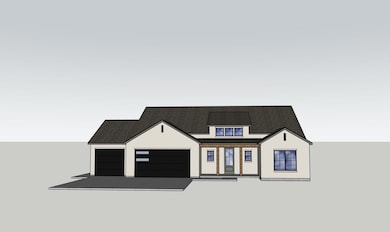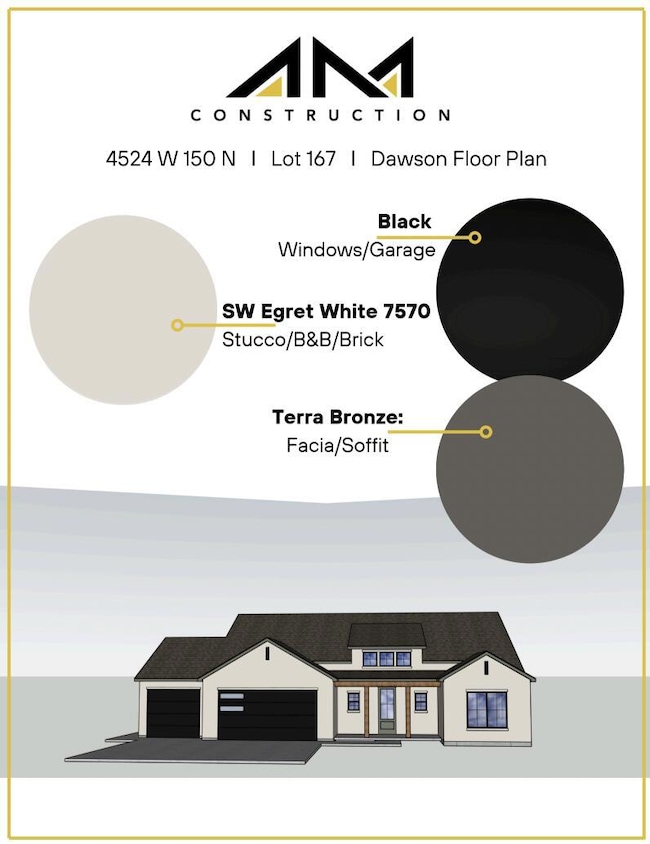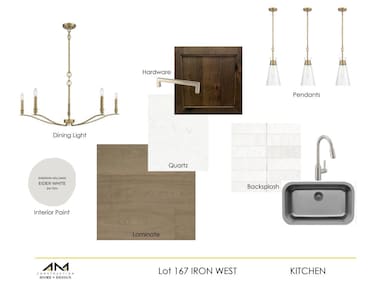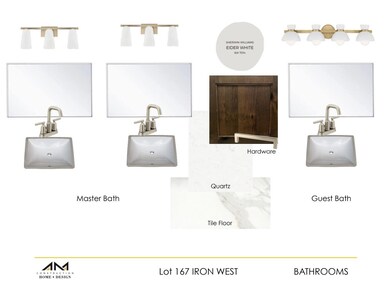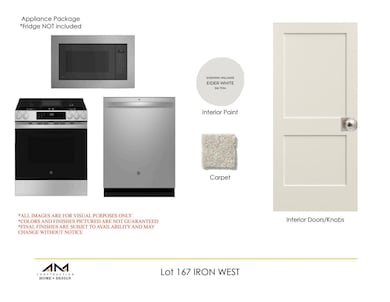4524 W 150 N Unit Lot 167, Phase 3 Cedar City, UT 84720
Estimated payment $3,192/month
Highlights
- Ranch Style House
- Fireplace
- Double Pane Windows
- No HOA
- 3 Car Attached Garage
- Tile Flooring
About This Home
Welcome to the Dawson floor plan — now available in the desirable Iron West subdivision! Already a favorite in Settlers Square, this layout offers thoughtful design, quality finishes, and a warm, inviting feel throughout. The open-concept great room features a beautiful fireplace and flows seamlessly into the kitchen and dining areas, creating an ideal space for everyday living and gathering. This home includes 4 bedrooms and 2 bathrooms, including a spacious owner's suite complete with a large walk-in closet and a comfortable ensuite bath. The 3-car garage provides plenty of parking and storage, and the covered front and back patios make it easy to enjoy outdoor living in every season. Situated on a 1⁄4 acre lot, this home also comes with front landscaping included. With 1,912 sq. ft. of single-level living, stunning finish selections, and a great location within a growing community, the Dawson offers both comfort and style. Come see why this floor plan is so well-loved.
Home Details
Home Type
- Single Family
Year Built
- Built in 2025 | Under Construction
Lot Details
- 0.27 Acre Lot
- Partially Fenced Property
- Landscaped
- Sprinkler System
Parking
- 3 Car Attached Garage
- Garage Door Opener
Home Design
- Ranch Style House
- Asphalt Shingled Roof
- Stucco
Interior Spaces
- 1,912 Sq Ft Home
- ENERGY STAR Qualified Ceiling Fan
- Ceiling Fan
- Fireplace
- Double Pane Windows
Kitchen
- Range with Range Hood
- Microwave
- Dishwasher
- Disposal
Flooring
- Wall to Wall Carpet
- Tile
- Luxury Vinyl Tile
Bedrooms and Bathrooms
- 4 Bedrooms
- 2 Full Bathrooms
Schools
- Iron Springs Elementary School
- Cedar Middle School
- Cedar High School
Utilities
- Forced Air Heating and Cooling System
- Heating System Uses Gas
Community Details
- No Home Owners Association
- Iron West Subdivision
Listing and Financial Details
- Assessor Parcel Number B-2020-0167-0000
Map
Home Values in the Area
Average Home Value in this Area
Property History
| Date | Event | Price | List to Sale | Price per Sq Ft |
|---|---|---|---|---|
| 11/11/2025 11/11/25 | For Sale | $509,900 | -- | $267 / Sq Ft |
Source: Iron County Board of REALTORS®
MLS Number: 113813
- 111 S 1400 W Unit Cinnamon Tree
- 209 S 1400 W
- 421 S 1275 W
- 1055 W 400 N
- 802 S Interstate Dr
- 265 S 900 W
- 986 Cedar Knolls W
- 230 N 700 W
- 589 W 200 N
- 780 W 1125 N
- 333 N 400 W Unit Brick Haven Apt - Unit #2
- 703 W 1225 N
- 576 W 1045 N Unit B12
- 939 Ironwood Dr
- 1260 N 650 W
- 840 S Main St
- 1177 Northfield Rd
- 1148 Northfield Rd
- 1183 Pinecone Dr
- 1673 Northfield Rd Unit 1673 Northfield Rd Cedar
