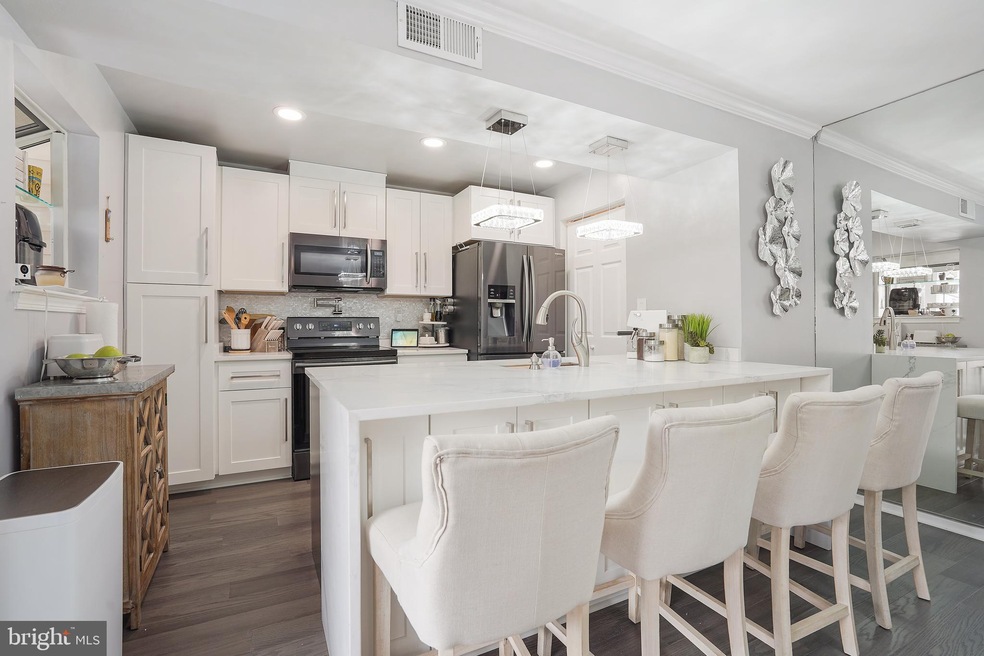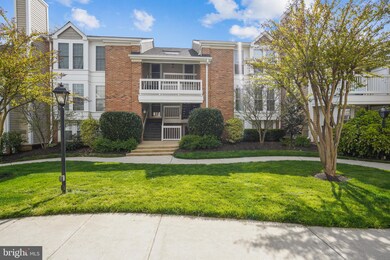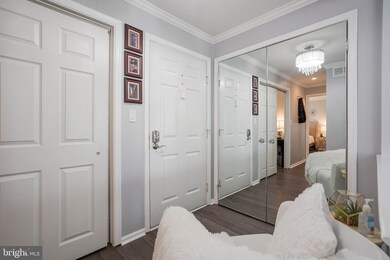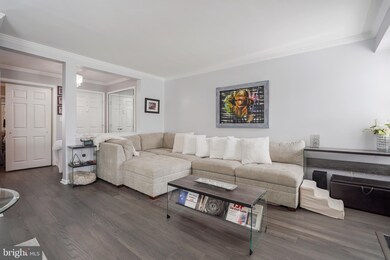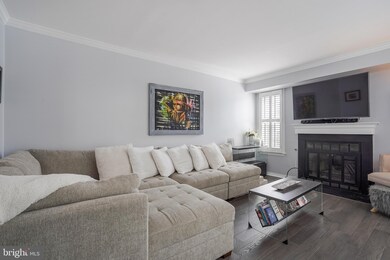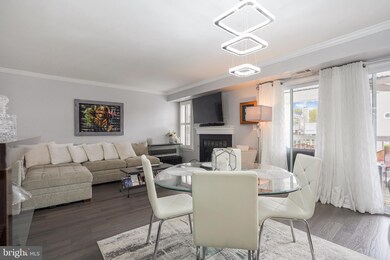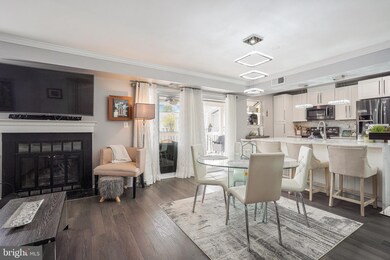
4525 28th Rd S Unit E Arlington, VA 22206
Fairlington NeighborhoodHighlights
- Contemporary Architecture
- 1 Fireplace
- Central Heating and Cooling System
- Gunston Middle School Rated A-
- Community Pool
About This Home
As of May 2021Lovely 2 bedroom, 1 bathroom condo nestled in the heart of Heatherlea! This home features updates GALORE with new wood floors and fresh paint throughout! The entry, with coat closet, opens to a spacious living room with wood-burning fireplace. The updated gourmet open kitchen features a breakfast bar, quartz countertops, custom cabinetry, newer appliances, & a pot filler above the stove! The kitchen & separate dining area are also accented with new LED pendant lights. Off of the kitchen, you will find a laundry room with a new full-sized LG washer & dryer (2020). The light-filled primary bedroom features a walk-in closet, large windows with plantation shutters, & ensuite access to the beautifully remodeled bathroom with added linen closet for extra storage. The covered balcony off of the living room is the perfect place to relax & offers access to a separate storage closet. Other features include a smart thermostat, Alexa-compatible kitchen lights, a newer HVAC (2018) & recently-replaced windows (2018). Take advantage of the community pool and convenient location just steps from the shops/restaurants at Shirlington Village, the W&OD Trail, & Shirlington dog park, as well as easy access to I-395. Units in Heatherlea are rarely available. Don't miss your opportunity to live in one of Shirlington's most desirable communities!
Last Agent to Sell the Property
EXP Realty, LLC License #SP98375051 Listed on: 04/23/2021

Property Details
Home Type
- Condominium
Est. Annual Taxes
- $3,720
Year Built
- Built in 1983
HOA Fees
- $350 Monthly HOA Fees
Parking
- Parking Lot
Home Design
- Contemporary Architecture
- Brick Exterior Construction
Interior Spaces
- 935 Sq Ft Home
- Property has 1 Level
- 1 Fireplace
Bedrooms and Bathrooms
- 2 Main Level Bedrooms
- 1 Full Bathroom
Laundry
- Laundry in unit
- Washer and Dryer Hookup
Schools
- Abingdon Elementary School
- Gunston Middle School
- Wakefield High School
Utilities
- Central Heating and Cooling System
- Electric Water Heater
Listing and Financial Details
- Assessor Parcel Number 29-004-308
Community Details
Overview
- Association fees include pool(s), sewer, snow removal, trash, water, common area maintenance, exterior building maintenance
- Low-Rise Condominium
- Kpa Management Condos, Phone Number (703) 532-5005
- Heatherlea Community
- Heatherlea Subdivision
Recreation
- Community Pool
Similar Homes in Arlington, VA
Home Values in the Area
Average Home Value in this Area
Property History
| Date | Event | Price | Change | Sq Ft Price |
|---|---|---|---|---|
| 05/25/2021 05/25/21 | Sold | $477,000 | +2.0% | $510 / Sq Ft |
| 04/27/2021 04/27/21 | Pending | -- | -- | -- |
| 04/23/2021 04/23/21 | For Sale | $467,500 | -2.0% | $500 / Sq Ft |
| 04/23/2021 04/23/21 | Off Market | $477,000 | -- | -- |
| 06/28/2019 06/28/19 | Sold | $412,000 | +4.3% | $441 / Sq Ft |
| 06/10/2019 06/10/19 | Pending | -- | -- | -- |
| 06/07/2019 06/07/19 | For Sale | $395,000 | -- | $422 / Sq Ft |
Tax History Compared to Growth
Agents Affiliated with this Home
-

Seller's Agent in 2021
Kay Houghton
EXP Realty, LLC
(703) 225-5529
228 in this area
446 Total Sales
-

Buyer's Agent in 2021
Ron Hamad
Samson Properties
(703) 926-6202
1 in this area
37 Total Sales
Map
Source: Bright MLS
MLS Number: VAAR180096
- 4552 28th Rd S Unit 169
- 2408 A S Walter Reed Dr S Unit 1
- 2505 S Walter Reed Dr Unit A
- 2540 A S Arlington Mill Dr S Unit A
- 2517 A S Walter Reed Dr Unit A
- 2546 S Walter Reed Dr Unit B
- 2222 S Quincy St Unit 1
- 2917 D S Woodstock St 4 Unit 4
- 4083 S Four Mile Run Dr Unit 402
- 4803 27th Rd S
- 4163 S Four Mile Run Dr Unit 401
- 4825 27th Rd S
- 4165 S Four Mile Run Dr Unit 203
- 4117 S Four Mile Run Dr Unit A
- 2447 S Oxford St
- 2428 S Oxford St
- 2605 S Walter Reed Dr Unit A
- 2432 S Culpeper St
- 2137 S Oxford St
- 2005 S Quincy St
