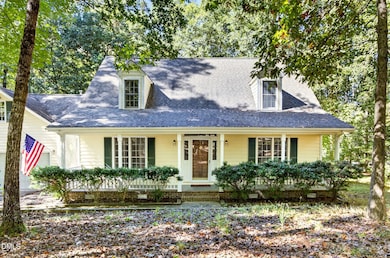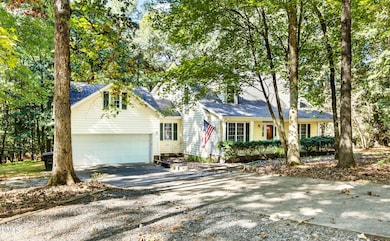4525 Jilandre Ct Wake Forest, NC 27587
Estimated payment $3,140/month
Highlights
- Popular Property
- View of Trees or Woods
- Deck
- Rolesville Middle School Rated 9+
- 1.34 Acre Lot
- Wooded Lot
About This Home
Welcome home to this charming 3-bedroom, 2.5-bath ranch-style home with a spacious finished bonus room and additional unfinished storage upstairs. This property perfectly balances the ease of main-level living with the flexibility of a 1.5-story design, offering comfort, practicality, and plenty of space for everyone. Set on a picturesque 1.3-acre cul-de-sac lot in Wake Forest, this home combines privacy and convenience—with no city taxes and no HOA. Surrounded by mature trees and natural landscaping, the property offers a peaceful retreat while remaining just minutes from shopping, restaurants, and all the charm of the Town of Wake Forest. Enjoy relaxing afternoons on the private rocking chair front porch, a perfect spot to sip coffee or greet guests. Inside, the floor plan flows well, creating a natural connection between the main living areas. The family room provides a comfortable gathering space with a welcoming feel and a beautiful brick fireplace—ideal for both everyday living and entertaining. The kitchen, while not recently renovated, is thoughtfully designed and well cared for. It offers generous cabinet space, practical layout, and plenty of room for meal prep and casual dining. The adjoining dining area allows for easy hosting of family meals and friendly get-togethers. The primary suite on the main level provides a comfortable retreat, complete with a private bath and ample closet space. Two additional bedrooms on the main floor are perfect for family, guests, or a home office. Upstairs, the large finished bonus room offers flexibility for a playroom, recreation area, or creative workspace, with unfinished attic storage providing even more room for organization or future expansion. Step outside to enjoy the expansive backyard, where the 1.3-acre lot provides both privacy and open space to relax, garden, or play. The cul-de-sac location adds a sense of quiet and safety, while the large yard offers endless opportunities for outdoor fun or future additions like a workshop or garden area. Notable updates include a new roof in 2019 and HVAC systems installed in 2015 and 2017, Bonus completely renovated 2025, new carpet primary 2025, all providing confidence and comfort for years to come. Conveniently located near major roads for commuters, yet close enough to enjoy all that Wake Forest has to offer, this home provides the perfect balance for both on-the-go lifestyles and homebodies alike. Whether you're hosting gatherings, tinkering in the yard, or enjoying quiet evenings on the porch, this property captures the best of country-like living with easy access to town. Come experience this wonderful Wake Forest home—where privacy, comfort, and convenience come together beautifully.
Listing Agent
Long & Foster Real Estate INC/Raleigh License #277581 Listed on: 10/18/2025

Home Details
Home Type
- Single Family
Est. Annual Taxes
- $3,762
Year Built
- Built in 1994
Lot Details
- 1.34 Acre Lot
- Property fronts a county road
- Cul-De-Sac
- Landscaped
- Brush Vegetation
- Wooded Lot
- Many Trees
- Private Yard
- Back Yard
Parking
- 2 Car Attached Garage
- Front Facing Garage
- Garage Door Opener
- Private Driveway
- Additional Parking
- 6 Open Parking Spaces
Property Views
- Woods
- Creek or Stream
Home Design
- 1.5-Story Property
- Entry on the 1st floor
- Architectural Shingle Roof
- Vinyl Siding
Interior Spaces
- 2,913 Sq Ft Home
- Crown Molding
- Blinds
- Wood Frame Window
- Entrance Foyer
- Family Room
- Breakfast Room
- Bonus Room
- Screened Porch
- Crawl Space
Kitchen
- Breakfast Bar
- Double Oven
- Cooktop
- Microwave
- Dishwasher
Flooring
- Wood
- Ceramic Tile
Bedrooms and Bathrooms
- 3 Bedrooms
- Primary Bedroom on Main
- Walk-In Closet
- Primary bathroom on main floor
- Whirlpool Bathtub
- Separate Shower in Primary Bathroom
- Bathtub with Shower
- Walk-in Shower
Laundry
- Laundry Room
- Washer and Gas Dryer Hookup
Attic
- Attic Floors
- Unfinished Attic
Home Security
- Carbon Monoxide Detectors
- Fire and Smoke Detector
Schools
- Harris Creek Elementary School
- Rolesville Middle School
- Heritage High School
Utilities
- Forced Air Heating and Cooling System
- Heating System Uses Natural Gas
- Natural Gas Connected
- Fuel Tank
- Septic Tank
- Septic System
- Cable TV Available
Additional Features
- Deck
- Grass Field
Community Details
- No Home Owners Association
- Chesterfield Village Subdivision
Listing and Financial Details
- Assessor Parcel Number 1748363372
Map
Home Values in the Area
Average Home Value in this Area
Tax History
| Year | Tax Paid | Tax Assessment Tax Assessment Total Assessment is a certain percentage of the fair market value that is determined by local assessors to be the total taxable value of land and additions on the property. | Land | Improvement |
|---|---|---|---|---|
| 2025 | $3,763 | $585,192 | $115,000 | $470,192 |
| 2024 | $3,654 | $585,192 | $115,000 | $470,192 |
| 2023 | $2,510 | $319,369 | $50,000 | $269,369 |
| 2022 | $2,326 | $319,369 | $50,000 | $269,369 |
| 2021 | $2,264 | $319,369 | $50,000 | $269,369 |
| 2020 | $2,227 | $319,369 | $50,000 | $269,369 |
| 2019 | $2,234 | $271,120 | $66,000 | $205,120 |
| 2018 | $2,054 | $271,120 | $66,000 | $205,120 |
| 2017 | $1,948 | $271,120 | $66,000 | $205,120 |
| 2016 | $1,908 | $271,120 | $66,000 | $205,120 |
| 2015 | $1,995 | $284,387 | $79,200 | $205,187 |
| 2014 | $1,891 | $284,387 | $79,200 | $205,187 |
Property History
| Date | Event | Price | List to Sale | Price per Sq Ft |
|---|---|---|---|---|
| 10/18/2025 10/18/25 | For Sale | $539,900 | -- | $185 / Sq Ft |
Purchase History
| Date | Type | Sale Price | Title Company |
|---|---|---|---|
| Deed | $164,000 | -- |
Source: Doorify MLS
MLS Number: 10128499
APN: 1748.01-36-3372-000
- 8508 Kayenta Ct
- 3517 Greenville Loop Rd
- 3701 Coach Lantern Ave
- 3725 Windmeade Rd
- 3209 Douglas Fir Rd
- 2548 Princess Tree Dr
- 3230 Longleaf Estates Dr
- 3300 Kemble Ridge Dr
- 2625 Nordmann Fir Rd
- 3817 Coach Lantern Ave
- 3413 Fairstone Rd
- 3825 Coach Lantern Ave
- 3824 Coach Lantern Ave
- 3828 Coach Lantern Ave
- 2120 Rainy Lake St
- 2685 Princess Tree Dr
- 3418 Longleaf Estates Dr
- 2250 Sweet Annie Way
- 2242 Sweet Annie Way
- 2608 Silver Gate Ct
- 3501 Donner Trail
- 4316 Prairie Creek Trail
- 2601 Forestville Rd
- 8524 Bratt Ave
- 8714 Wardle Ct
- 8701 Poteat Dr
- 3104 Gross Ave
- 3617 Althorp Dr
- 8828 Kaplan Woods Way
- 8536 Bermondsey Market Way
- 3661 Althorp Dr
- 2808 Gross Ave
- 8104 Stone Bridge Ct
- 4300 Feeling Ln
- 4325 Lyman Ave
- 4340 Lyman Ave
- 7333 Brighton Hill Ln
- 8174 Cohosh Ct
- 8169 Cohosh Ct
- 3140 Leland Dr






