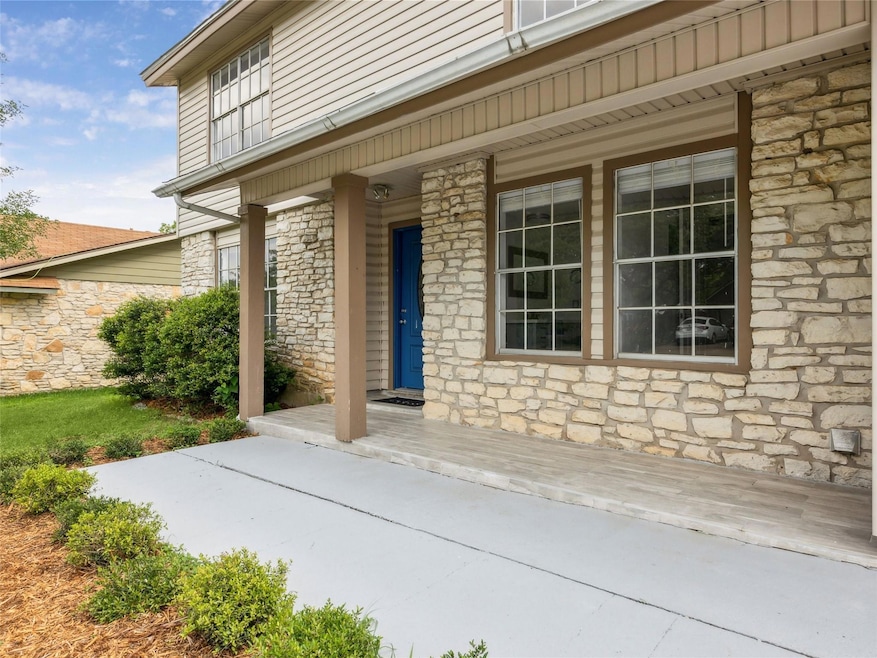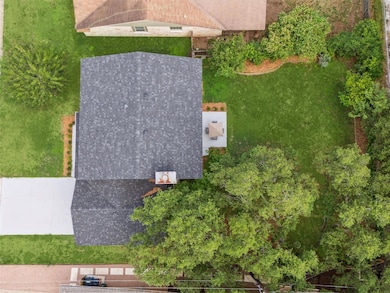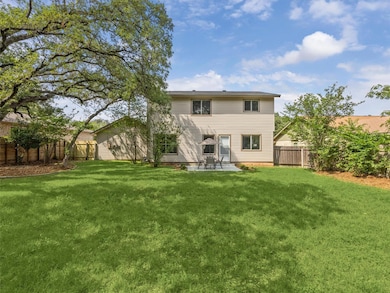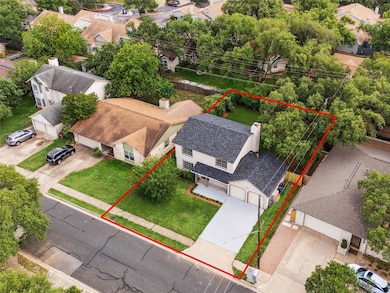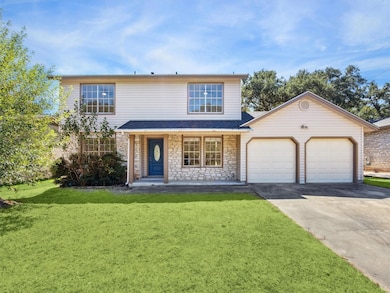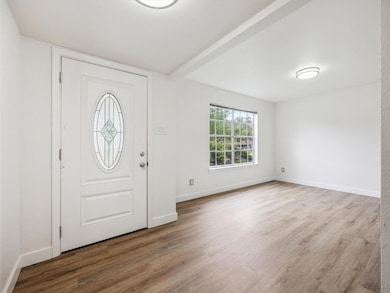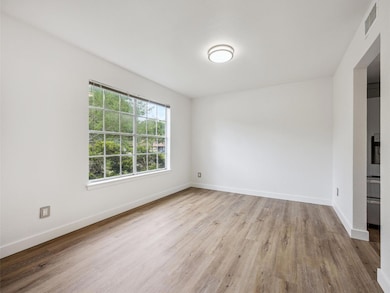4525 Langtry Ln Austin, TX 78749
East Oak Hill NeighborhoodHighlights
- No HOA
- Neighborhood Views
- 2 Car Attached Garage
- Patton Elementary School Rated A-
- Front Porch
- Walk-In Closet
About This Home
Located just 15 minutes from downtown Austin, 4525 Langtry Lane is a fully remodeled 4-bedroom, 2.5-bath home in the highly sought-after Sunset Valley area—where city convenience meets neighborhood charm. With nearly 2,000 square feet of updated living space, this turnkey property is ideal for families, professionals, and anyone seeking a modern, low-maintenance home in South Austin. Step inside to find brand-new wide-plank wood flooring, an open layout designed for both comfort and entertaining, and a spacious living area anchored by a gas log fireplace. The kitchen has been thoughtfully upgraded with sleek cabinetry, stainless steel appliances, a contemporary faucet suite, and durable porcelain tile floors—combining style and function. All four bedrooms are located upstairs, each with generous proportions and ceiling fans for year-round comfort. Both full bathrooms feature marble tile on the floors and walls, offering a touch of luxury in everyday living. The flexible formal dining space can easily function as a home office or secondary lounge. Enjoy a spacious backyard perfect for outdoor dining, play, or quiet relaxation—plus a new roof, updated garage doors, and a layout that truly lives well. With quick access to the Violet Crown Trail, Sunset Valley shopping, Whole Foods, Arbor Trails, and top-rated local restaurants, this home offers the perfect balance of nature and city living in one of South Austin’s most connected neighborhoods.
Listing Agent
Kuper Sotheby's Int'l Realty Brokerage Phone: (512) 796-2602 License #0547097 Listed on: 11/10/2025

Home Details
Home Type
- Single Family
Est. Annual Taxes
- $13,192
Year Built
- Built in 1981
Lot Details
- 7,754 Sq Ft Lot
- North Facing Home
- Few Trees
- Back Yard Fenced and Front Yard
Parking
- 2 Car Attached Garage
- Front Facing Garage
- Driveway
Home Design
- Slab Foundation
- Shingle Roof
- Composition Roof
- Vinyl Siding
Interior Spaces
- 1,974 Sq Ft Home
- 2-Story Property
- Ceiling Fan
- Gas Log Fireplace
- Window Treatments
- Aluminum Window Frames
- Window Screens
- Entrance Foyer
- Vinyl Flooring
- Neighborhood Views
- Carbon Monoxide Detectors
Kitchen
- Free-Standing Gas Range
- Microwave
- Plumbed For Ice Maker
- Dishwasher
- Disposal
Bedrooms and Bathrooms
- 4 Bedrooms
- Walk-In Closet
Outdoor Features
- Front Porch
Schools
- Patton Elementary School
- Small Middle School
- Austin High School
Utilities
- Central Heating and Cooling System
- Natural Gas Connected
- ENERGY STAR Qualified Water Heater
Listing and Financial Details
- Security Deposit $3,000
- Tenant pays for all utilities
- 12 Month Lease Term
- $40 Application Fee
- Assessor Parcel Number 04102505050000
- Tax Block F
Community Details
Overview
- No Home Owners Association
- Westcreek Section 10 Subdivision
Recreation
- Trails
Pet Policy
- Pets allowed on a case-by-case basis
- Pet Deposit $250
Map
Source: Unlock MLS (Austin Board of REALTORS®)
MLS Number: 1805298
APN: 314465
- 6501 Brush Country Rd Unit 120
- 6501 Brush Country Rd Unit 109
- 4904 Wing Rd
- 5001 Summerset Trail
- 5104 Summerset Trail
- 5013 Cana Cove Unit B
- 5013 Cana Cove Unit A
- 5013 Cana Cove
- 6903 Treaty Oak Cir
- 7005 Bent Oak Cir
- 6803 Fence Line Dr
- 6110 Hill Forest Dr
- 5217 Summerset Trail
- 4805 Midoak Cir
- 4910 Woodcreek Rd
- 6912 Robert Dixon Dr
- 6804 Robert Dixon Dr
- 4325 Dos Cabezas Dr
- 7322 Pusch Ridge Loop
- 5507 Porsche Ln
- 4620 W William Cannon Dr Unit 3
- 4701 Monterey Oaks Blvd
- 4900 Cana Cove
- 4201 Monterey Oaks Blvd
- 5103 Summerset Trail
- 4701 Staggerbrush Rd
- 4009 Sabio Dr
- 6014 Westcreek Dr Unit A
- 3800 Allegro Lugar St Unit 4B
- 5304 Wolf Run
- 5701 S Mo Pac Expy
- 5502 Honey Dew Terrace
- 5800 Brodie Ln
- 5417 S Mo Pac Expy
- 7703 Islander Dr
- 6607 Brodie Ln Unit 535
- 6607 Brodie Ln Unit 1338
- 6607 Brodie Ln Unit 432
- 6607 Brodie Ln
- 4505 Clarno Dr
