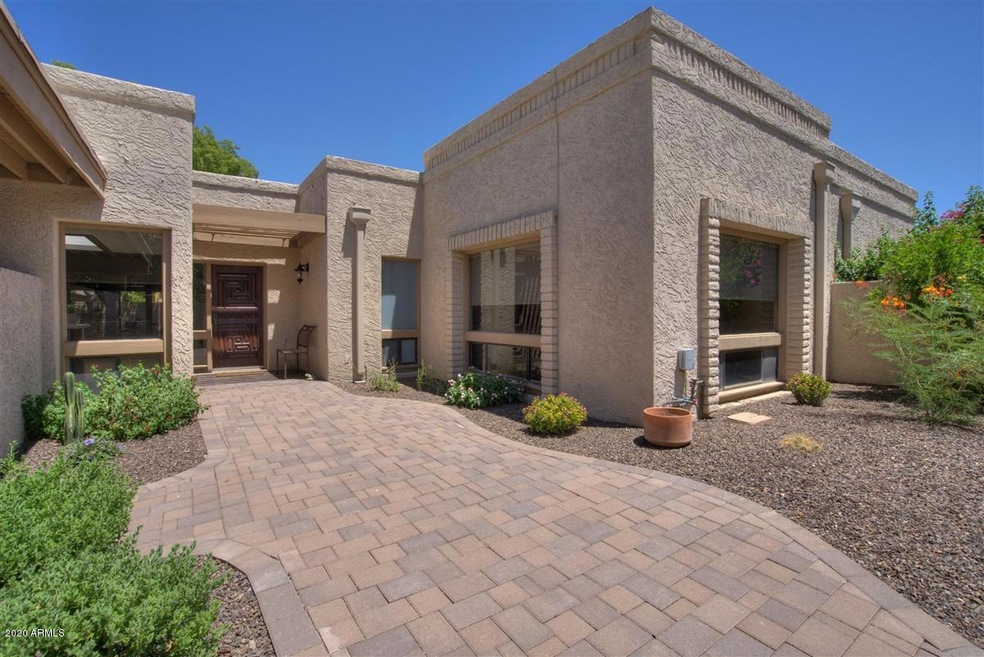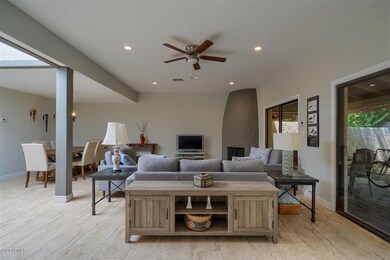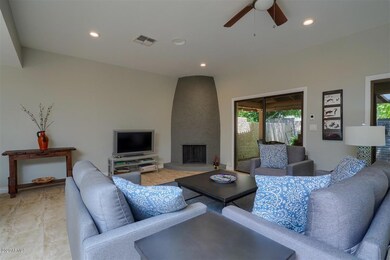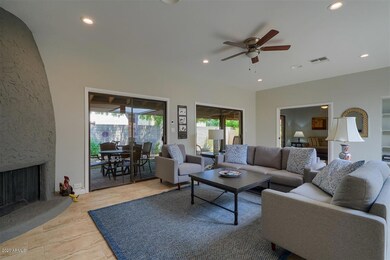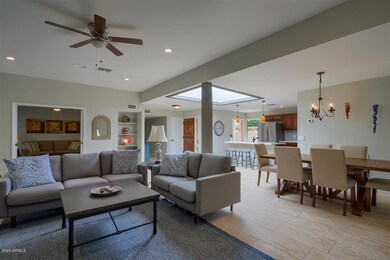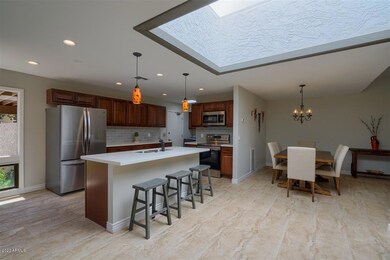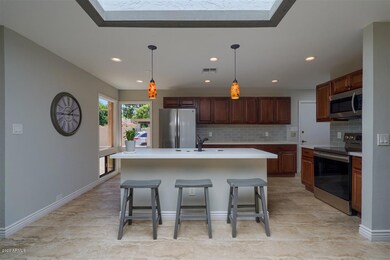
4525 N 66th St Unit 130 Scottsdale, AZ 85251
Indian Bend NeighborhoodHighlights
- Fitness Center
- Gated Community
- Private Yard
- Hopi Elementary School Rated A
- Clubhouse
- Heated Community Pool
About This Home
As of February 2025Fantastic location!! This patio home is in walking distance to Fashion Square or if you preferred, to the Cholla Trail on Camelback Mountain. Walk into an adorable court yard and open the door to a single level home that was remodeled with the desired open floor plan. Home includes huge skylight, beehive fireplace, raised ceilings, 3 bedrooms, kitchen island with breakfast bar, stainless steel appliance, lots of quartz counter space, covered patio for a cozy private backyard, fans and recessed lighting through out the home.
In addition, covered parking for 2 cars with direct access into the kitchen. Communities has wonderful amenities: 24/7 guard gated community, 3 pools, spa, fitness center in the community center with an on site property manager, shuffleboard, tennis, basketball and pickelball. HOA maintains your yards (front and back), pest control, roof repair and exterior outside building maintenance, plus other benefits that are too many to list. Enjoy living where you have so much surrounding you including the Phoenician Resort, wonderful restaurants, shopping, bike riding, hiking, and the list goes on and on.
Last Agent to Sell the Property
RE/MAX Fine Properties License #BR568338000 Listed on: 06/13/2020

Townhouse Details
Home Type
- Townhome
Est. Annual Taxes
- $1,084
Year Built
- Built in 1979
Lot Details
- 1,925 Sq Ft Lot
- Private Streets
- Desert faces the front and back of the property
- Block Wall Fence
- Sprinklers on Timer
- Private Yard
- Land Lease of $427 per month
HOA Fees
- $682 Monthly HOA Fees
Parking
- 2 Carport Spaces
Home Design
- Brick Exterior Construction
- Built-Up Roof
- Foam Roof
- Block Exterior
- Stucco
Interior Spaces
- 1,979 Sq Ft Home
- 1-Story Property
- Ceiling height of 9 feet or more
- Family Room with Fireplace
Kitchen
- Breakfast Bar
- Built-In Microwave
- Kitchen Island
Flooring
- Carpet
- Tile
Bedrooms and Bathrooms
- 3 Bedrooms
- 2 Bathrooms
- Dual Vanity Sinks in Primary Bathroom
Schools
- Hopi Elementary School
- Ingleside Middle School
- Arcadia High School
Utilities
- Refrigerated Cooling System
- Heating Available
- High Speed Internet
- Cable TV Available
Additional Features
- No Interior Steps
- Covered patio or porch
- Property is near a bus stop
Listing and Financial Details
- Tax Lot 130
- Assessor Parcel Number 173-35-833
Community Details
Overview
- Association fees include roof repair, insurance, sewer, pest control, ground maintenance, street maintenance, front yard maint, trash, roof replacement, maintenance exterior
- Casa Del Monte Association, Phone Number (480) 947-3630
- Built by Stewart
- Casa Del Monte Subdivision
- FHA/VA Approved Complex
Amenities
- Clubhouse
- Recreation Room
Recreation
- Tennis Courts
- Fitness Center
- Heated Community Pool
- Community Spa
Security
- Security Guard
- Gated Community
Ownership History
Purchase Details
Purchase Details
Home Financials for this Owner
Home Financials are based on the most recent Mortgage that was taken out on this home.Purchase Details
Home Financials for this Owner
Home Financials are based on the most recent Mortgage that was taken out on this home.Purchase Details
Home Financials for this Owner
Home Financials are based on the most recent Mortgage that was taken out on this home.Purchase Details
Purchase Details
Home Financials for this Owner
Home Financials are based on the most recent Mortgage that was taken out on this home.Purchase Details
Similar Homes in Scottsdale, AZ
Home Values in the Area
Average Home Value in this Area
Purchase History
| Date | Type | Sale Price | Title Company |
|---|---|---|---|
| Special Warranty Deed | -- | None Listed On Document | |
| Warranty Deed | $300,000 | Stewart Ttl & Tr Of Phoenix | |
| Warranty Deed | $269,300 | American Title Service Agenc | |
| Special Warranty Deed | $182,000 | Empire West Title Agency Llc | |
| Warranty Deed | $150,000 | Empire West Title Agency Llc | |
| Quit Claim Deed | -- | None Available | |
| Warranty Deed | $125,000 | Security Title Agency | |
| Warranty Deed | -- | Grand Canyon Title Agency In |
Mortgage History
| Date | Status | Loan Amount | Loan Type |
|---|---|---|---|
| Previous Owner | $170,000 | Purchase Money Mortgage | |
| Previous Owner | $75,000 | New Conventional |
Property History
| Date | Event | Price | Change | Sq Ft Price |
|---|---|---|---|---|
| 02/11/2025 02/11/25 | Sold | $472,500 | -5.3% | $241 / Sq Ft |
| 01/01/2025 01/01/25 | Pending | -- | -- | -- |
| 11/20/2024 11/20/24 | For Sale | $499,000 | +66.3% | $254 / Sq Ft |
| 07/14/2020 07/14/20 | Sold | $300,000 | 0.0% | $152 / Sq Ft |
| 06/20/2020 06/20/20 | Pending | -- | -- | -- |
| 06/13/2020 06/13/20 | For Sale | $300,000 | +11.4% | $152 / Sq Ft |
| 05/29/2018 05/29/18 | Sold | $269,300 | -7.1% | $137 / Sq Ft |
| 04/10/2018 04/10/18 | For Sale | $290,000 | -- | $148 / Sq Ft |
Tax History Compared to Growth
Tax History
| Year | Tax Paid | Tax Assessment Tax Assessment Total Assessment is a certain percentage of the fair market value that is determined by local assessors to be the total taxable value of land and additions on the property. | Land | Improvement |
|---|---|---|---|---|
| 2025 | $1,138 | $16,813 | -- | -- |
| 2024 | $1,124 | $16,012 | -- | -- |
| 2023 | $1,124 | $31,350 | $6,270 | $25,080 |
| 2022 | $1,067 | $24,470 | $4,890 | $19,580 |
| 2021 | $1,133 | $22,260 | $4,450 | $17,810 |
| 2020 | $1,124 | $21,220 | $4,240 | $16,980 |
| 2019 | $1,084 | $18,580 | $3,710 | $14,870 |
| 2018 | $1,050 | $16,430 | $3,280 | $13,150 |
| 2017 | $858 | $14,950 | $2,990 | $11,960 |
| 2016 | $841 | $14,870 | $2,970 | $11,900 |
| 2015 | $808 | $12,780 | $2,550 | $10,230 |
Agents Affiliated with this Home
-

Seller's Agent in 2025
Claire Ackerman
Compass
(480) 272-0958
15 in this area
249 Total Sales
-

Buyer's Agent in 2025
Anthony Almazan
Kenneth James Realty
(602) 531-5863
2 in this area
44 Total Sales
-
A
Buyer Co-Listing Agent in 2025
Aubrey Almazan
Kenneth James Realty
(623) 687-0248
1 in this area
2 Total Sales
-

Seller's Agent in 2020
Linda LeBlang
RE/MAX
(480) 792-9500
7 in this area
79 Total Sales
-

Seller's Agent in 2018
Michael Kosatka
All Valley Realty L.L.C.
(602) 390-0504
25 Total Sales
-

Buyer's Agent in 2018
Colleen Grilli
HomeSmart
(847) 858-5833
26 Total Sales
Map
Source: Arizona Regional Multiple Listing Service (ARMLS)
MLS Number: 6091747
APN: 173-35-833
- 4525 N 66th St Unit 14
- 4525 N 66th St Unit 112
- 4525 N 66th St Unit 95
- 4525 N 66th St Unit 85
- 4525 N 66th St Unit 48
- 4525 N 66th St Unit 70
- 4610 N 68th St Unit 454
- 4610 N 68th St Unit 476
- 4610 N 68th St Unit 411
- 4610 N 68th St Unit 409
- 4610 N 68th St Unit 402
- 4610 N 68th St Unit 414
- 4630 N 68th St Unit 216
- 4630 N 68th St Unit 280
- 4630 N 68th St Unit 264
- 4630 N 68th St Unit 221
- 4630 N 68th St Unit 253
- 4630 N 68th St Unit 213
- 4630 N 68th St Unit 248
- 4600 N 68th St Unit 351
