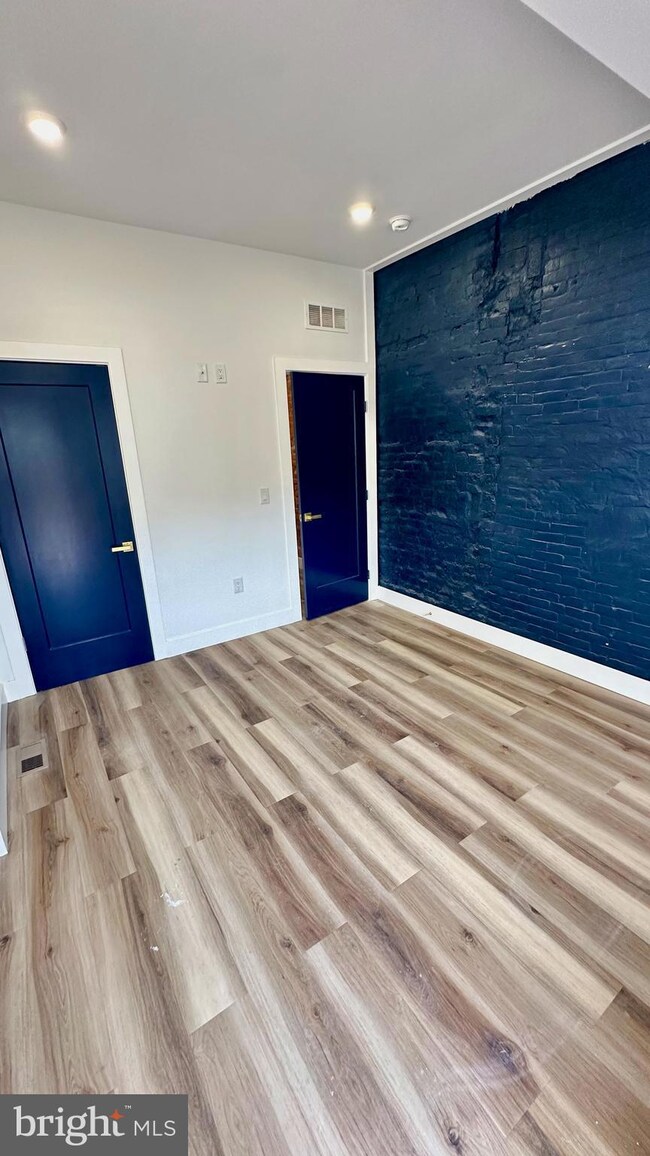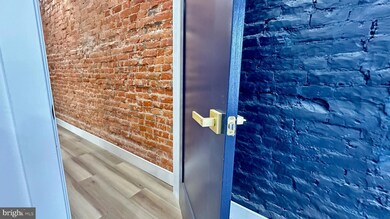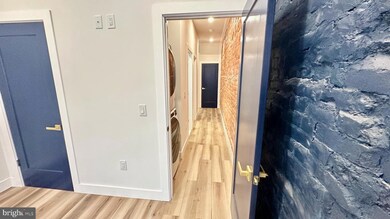4525 N Gratz St Unit A Philadelphia, PA 19140
Logan NeighborhoodHighlights
- Contemporary Architecture
- Halls are 36 inches wide or more
- Cats Allowed
- Oakton Elementary School Rated A
- Forced Air Heating and Cooling System
- 5-minute walk to Nicetown Park
About This Home
Welcome to this charming Apartment nestled in Nicetown, in the vibrant city of Philadelphia, PA. This cozy dwelling offers 600 square feet of living space, providing an intimate yet spacious ambiance with its thoughtful layout. The property comes with 2 bedrooms, a fabulous bathroom, and is pet-friendly - giving every member of your family a warm welcome.
The residence boasts numerous key property features that enhance living comfort and convenience. The bright, open concept design connects the living room with other areas in a seamless flow, while ample seating space adds to the functionality. Large windows fill the home with an abundance of natural light, augmenting the warmth of the flooring. The space further benefits from ambient ceiling lighting fixtures.
Among the array of utilities and amenities, the home is equipped with central heating and cooling for year-round comfort. You can also expect a hassle-free laundry day with the inclusions of a washer and dryer. Not to forget, the home comes with a private outdoor space to enjoy those relaxed afternoons. The rent includes water services, providing added value for tenants.
Situated in a highly coveted location, it is a mere walking distance away from the serene Hunting Park and Fernhill Park. Schools like Central High School and Juniata Park Academy, This property is 3 minutes from I76 making it superbly convenient.
Listing Agent
(267) 223-5418 agentjusticeu@gmail.com Realty ONE Group Focus License #RS366053 Listed on: 11/29/2024

Condo Details
Home Type
- Condominium
Year Built
- Built in 1925
Parking
- On-Street Parking
Home Design
- Contemporary Architecture
- Straight Thru Architecture
- Entry on the 1st floor
- Masonry
Interior Spaces
- 1,186 Sq Ft Home
- Property has 2 Levels
- Washer and Dryer Hookup
Bedrooms and Bathrooms
- 2 Main Level Bedrooms
- 1 Full Bathroom
Accessible Home Design
- Halls are 36 inches wide or more
Utilities
- Forced Air Heating and Cooling System
- Electric Water Heater
Listing and Financial Details
- Residential Lease
- Security Deposit $1,450
- Requires 1 Month of Rent Paid Up Front
- Tenant pays for cable TV, electricity
- The owner pays for water
- No Smoking Allowed
- 12-Month Min and 24-Month Max Lease Term
- Available 12/1/24
- Assessor Parcel Number 132192300
Community Details
Overview
- 2 Units
- Low-Rise Condominium
- Nicetown Subdivision
Pet Policy
- Cats Allowed
Map
Property History
| Date | Event | Price | List to Sale | Price per Sq Ft |
|---|---|---|---|---|
| 10/15/2025 10/15/25 | Price Changed | $1,300 | -10.3% | $1 / Sq Ft |
| 11/29/2024 11/29/24 | For Rent | $1,450 | -- | -- |
Source: Bright MLS
MLS Number: PAPH2423776
- 4520 N Bouvier St
- 4518 N Bouvier St
- 4469 N Gratz St
- 4521 N Bouvier St
- 4522 N Colorado St
- 4502 N 19th St
- 4507 N Colorado St
- 4464 N Cleveland St
- 4462 N Cleveland St
- 4548 N 17th St
- 4533 N 17th St
- 4415 N Cleveland St
- 4433 N Uber St
- 4411 N Gratz St
- 4461 N 20th St
- 4421 N Uber St
- 4441 N Chadwick St
- 4420 Germantown Ave
- 4341 43 Germantown Ave
- 3322 N Gratz St
- 4539 N 18th St
- 4453 N Gratz St
- 4447 N 19th St
- 4513 N Colorado St
- 4430 N 19th St
- 4548 N Smedley St Unit 2
- 4548 N Smedley St Unit 1
- 4528 N 16th St
- 1945 Dennie St
- 4529 Greene St Unit 2
- 1963 Rowan St Unit B
- 4253 N 17th St
- 1828 W Eleanor St
- 1628 W Loudon St
- 1711 W Juniata St
- 2046 Newcomb St
- 4311 N Hicks St
- 200-10 W Roberts Ave Unit ID1289455P
- 4257 N Sydenham St
- 16xx W Juniata St






