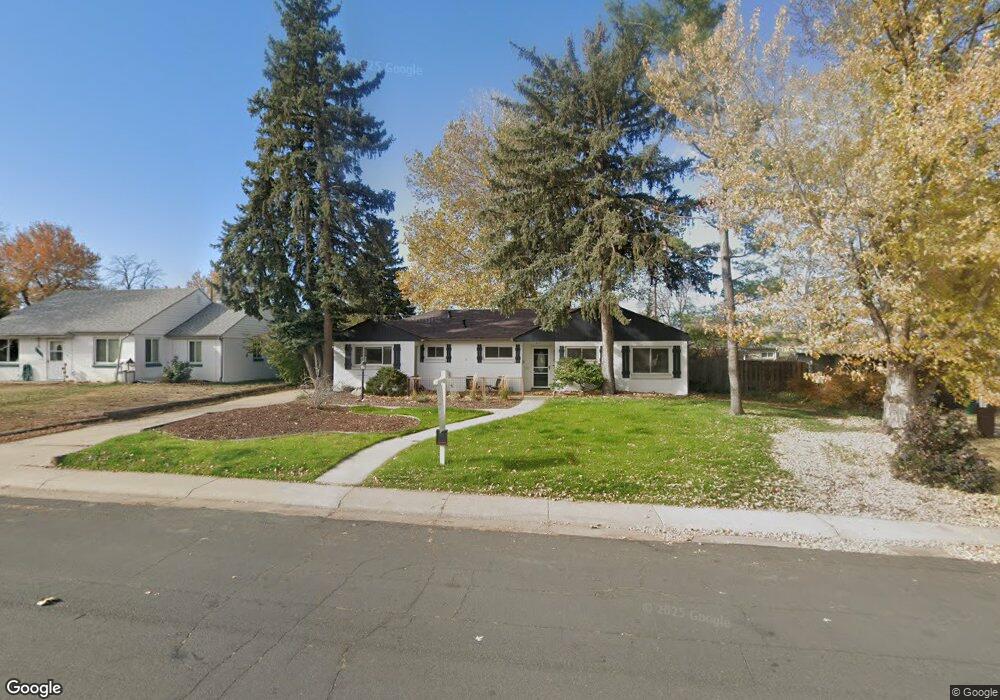4525 Zephyr St Wheat Ridge, CO 80033
Bel Aire NeighborhoodEstimated Value: $657,000 - $739,000
4
Beds
2
Baths
1,832
Sq Ft
$379/Sq Ft
Est. Value
About This Home
This home is located at 4525 Zephyr St, Wheat Ridge, CO 80033 and is currently estimated at $695,106, approximately $379 per square foot. 4525 Zephyr St is a home located in Jefferson County with nearby schools including Stevens Elementary School, Everitt Middle School, and Wheat Ridge High School.
Ownership History
Date
Name
Owned For
Owner Type
Purchase Details
Closed on
Nov 23, 2022
Sold by
Murray Jason P
Bought by
Kommel Aviel Hosea and Steele Meredith Margaret
Current Estimated Value
Home Financials for this Owner
Home Financials are based on the most recent Mortgage that was taken out on this home.
Original Mortgage
$650,000
Outstanding Balance
$629,844
Interest Rate
6.95%
Mortgage Type
New Conventional
Estimated Equity
$65,262
Purchase Details
Closed on
Jun 8, 2018
Sold by
Croghan Randall and Croghan Laverna
Bought by
Murray Jason P
Home Financials for this Owner
Home Financials are based on the most recent Mortgage that was taken out on this home.
Original Mortgage
$270,000
Interest Rate
4.5%
Mortgage Type
New Conventional
Purchase Details
Closed on
Feb 28, 2011
Sold by
Frfwcp Llc
Bought by
Croghan Randall and Croghan Laverna
Home Financials for this Owner
Home Financials are based on the most recent Mortgage that was taken out on this home.
Original Mortgage
$227,970
Interest Rate
4.75%
Mortgage Type
FHA
Purchase Details
Closed on
Jun 22, 2010
Sold by
Deutsche Bank National Trust Company
Bought by
Prfwcp Llc
Purchase Details
Closed on
Feb 26, 2010
Sold by
Galger Dennis and Galger Linda
Bought by
Deutsche Bank National Trust Company
Purchase Details
Closed on
Jun 19, 2006
Sold by
The Betty H Buckley Revocable Trust
Bought by
Galger Dennis and Galger Linda
Home Financials for this Owner
Home Financials are based on the most recent Mortgage that was taken out on this home.
Original Mortgage
$213,750
Interest Rate
6.56%
Mortgage Type
Fannie Mae Freddie Mac
Purchase Details
Closed on
May 30, 1995
Sold by
Buckley Page S and Buckley Betty H
Bought by
Buckley Page S and Buckley Betty H
Purchase Details
Closed on
Jun 10, 1994
Sold by
Bernhart John Kelso and Bernhart Connie Jean
Bought by
Buckley Page S and Buckley Betty H
Home Financials for this Owner
Home Financials are based on the most recent Mortgage that was taken out on this home.
Original Mortgage
$95,920
Interest Rate
5%
Create a Home Valuation Report for This Property
The Home Valuation Report is an in-depth analysis detailing your home's value as well as a comparison with similar homes in the area
Home Values in the Area
Average Home Value in this Area
Purchase History
| Date | Buyer | Sale Price | Title Company |
|---|---|---|---|
| Kommel Aviel Hosea | $705,000 | -- | |
| Murray Jason P | $450,000 | First American Title | |
| Croghan Randall | $233,900 | First American | |
| Prfwcp Llc | $181,500 | Cat | |
| Deutsche Bank National Trust Company | -- | None Available | |
| Galger Dennis | $225,000 | Security Title | |
| Buckley Page S | -- | -- | |
| Buckley Page S | $119,900 | -- |
Source: Public Records
Mortgage History
| Date | Status | Borrower | Loan Amount |
|---|---|---|---|
| Open | Kommel Aviel Hosea | $650,000 | |
| Previous Owner | Murray Jason P | $270,000 | |
| Previous Owner | Croghan Randall | $227,970 | |
| Previous Owner | Galger Dennis | $213,750 | |
| Previous Owner | Buckley Page S | $95,920 |
Source: Public Records
Tax History Compared to Growth
Tax History
| Year | Tax Paid | Tax Assessment Tax Assessment Total Assessment is a certain percentage of the fair market value that is determined by local assessors to be the total taxable value of land and additions on the property. | Land | Improvement |
|---|---|---|---|---|
| 2024 | $3,585 | $41,006 | $20,489 | $20,517 |
| 2023 | $3,585 | $41,006 | $20,489 | $20,517 |
| 2022 | $2,829 | $31,774 | $14,141 | $17,633 |
| 2021 | $2,868 | $32,689 | $14,548 | $18,141 |
| 2020 | $2,745 | $31,443 | $14,544 | $16,899 |
| 2019 | $2,708 | $31,443 | $14,544 | $16,899 |
| 2018 | $2,501 | $28,063 | $8,295 | $19,768 |
| 2017 | $2,258 | $28,063 | $8,295 | $19,768 |
| 2016 | $2,144 | $24,928 | $6,580 | $18,348 |
| 2015 | $1,890 | $24,928 | $6,580 | $18,348 |
| 2014 | $1,890 | $20,624 | $5,158 | $15,466 |
Source: Public Records
Map
Nearby Homes
- 4675 Balsam St
- 4711 Wadsworth Blvd
- 7808 W 43rd Place
- 7505 W 47th Ave
- 8530 W 46th Ave
- 4105 Yarrow Ct
- 4787 Carr St
- 4785 Carr St
- 4420 Teller St
- 4752 Dover St
- 4541 Reed St
- 7221 W 48th Ave
- 4744 Dudley St
- 8748 W 46th Ave
- 7010 W 44th Ave
- 7801 W 39th Ave
- 3905 Balsam St
- 8553 W 48th Place
- 6920 W 47th Place
- 4563 Everett St
- 4535 Zephyr St
- 4515 Zephyr St
- 4540 Allison St
- 4530 Allison St
- 4545 Zephyr St
- 4505 Zephyr St
- 4550 Allison St
- 4520 Zephyr St
- 4510 Zephyr St
- 4530 Zephyr St
- 4520 Allison St
- 4558 Allison St
- 4495 Zephyr St
- 4555 Zephyr St
- 4540 Zephyr St
- 4490 Allison St
- 4560 Allison St
- 8005 W 45th Place
- 4490 Zephyr St
- 4485 Zephyr St
