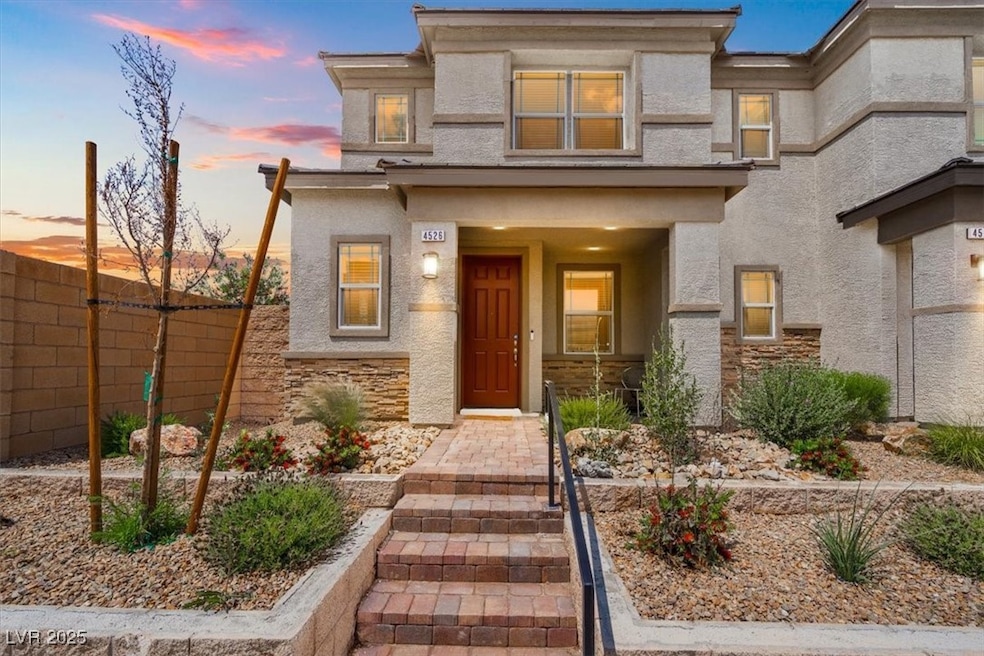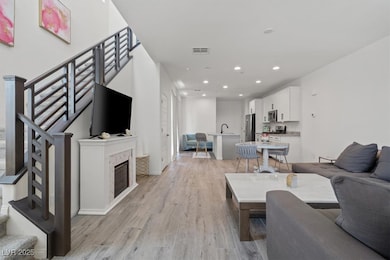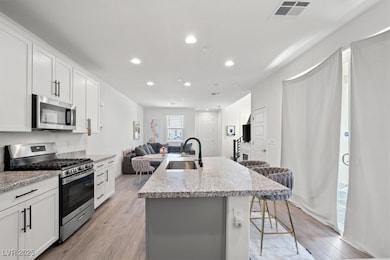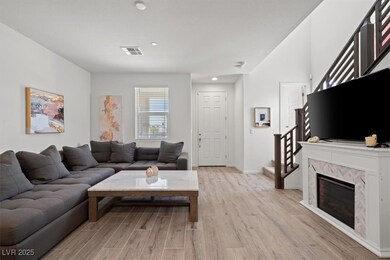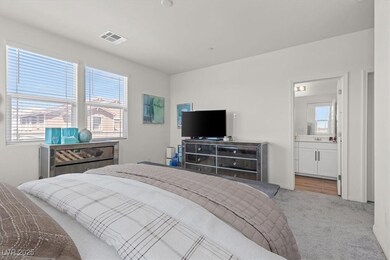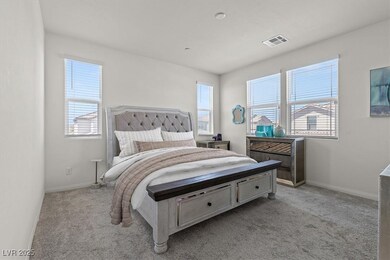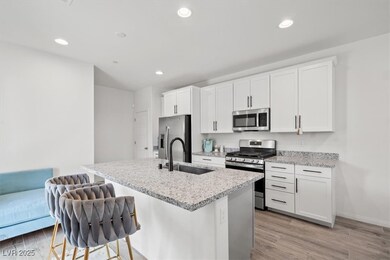4526 Cloudrest Peak St North Las Vegas, NV 89031
Craig Ranch NeighborhoodEstimated payment $2,421/month
Total Views
3,944
3
Beds
2
Baths
1,504
Sq Ft
$249
Price per Sq Ft
Highlights
- Gated Community
- Main Floor Primary Bedroom
- 2 Car Attached Garage
- Mountain View
- Porch
- Courtyard
About This Home
This 3 bedroom Town home in gated Noble Peak is the perfect combination of style and comfort. Perfectly tucked away on a quiet street just minutes from restaurants galore on Craig's Restaurant Row. This townhome has a modern staircase and custom tile in the guest bath. Quartz Island and upgraded appliances and extended sliders with an open floor plan downstairs and 2 car garage. Spacious bedrooms upstairs and Primary with en suite. Like new. Must see and easy to show.
Townhouse Details
Home Type
- Townhome
Est. Annual Taxes
- $4,006
Year Built
- Built in 2022
Lot Details
- 2,178 Sq Ft Lot
- West Facing Home
- Block Wall Fence
- Desert Landscape
HOA Fees
- $121 Monthly HOA Fees
Parking
- 2 Car Attached Garage
- Inside Entrance
Home Design
- Tile Roof
Interior Spaces
- 1,504 Sq Ft Home
- 2-Story Property
- Mountain Views
- Security System Leased
Kitchen
- Convection Oven
- Microwave
- Dishwasher
- Disposal
Flooring
- Carpet
- Laminate
Bedrooms and Bathrooms
- 3 Bedrooms
- Primary Bedroom on Main
- 2 Full Bathrooms
Laundry
- Laundry Room
- Laundry on upper level
- Dryer
- Washer
Outdoor Features
- Courtyard
- Porch
Schools
- Guy Elementary School
- Swainston Theron Middle School
- Cheyenne High School
Utilities
- Central Heating and Cooling System
- Heating System Uses Gas
- Underground Utilities
Community Details
Overview
- Association fees include management
- Garland Grove Association, Phone Number (702) 515-2042
- Noble Peak Subdivision
- The community has rules related to covenants, conditions, and restrictions
Security
- Gated Community
Map
Create a Home Valuation Report for This Property
The Home Valuation Report is an in-depth analysis detailing your home's value as well as a comparison with similar homes in the area
Home Values in the Area
Average Home Value in this Area
Tax History
| Year | Tax Paid | Tax Assessment Tax Assessment Total Assessment is a certain percentage of the fair market value that is determined by local assessors to be the total taxable value of land and additions on the property. | Land | Improvement |
|---|---|---|---|---|
| 2025 | $4,006 | $123,035 | $30,100 | $92,935 |
| 2024 | $4,057 | $123,035 | $30,100 | $92,935 |
| 2023 | $4,057 | $30,800 | $30,800 | $0 |
| 2022 | $825 | $24,500 | $24,500 | $0 |
Source: Public Records
Property History
| Date | Event | Price | List to Sale | Price per Sq Ft |
|---|---|---|---|---|
| 12/03/2025 12/03/25 | For Sale | $374,999 | -- | $249 / Sq Ft |
Source: Las Vegas REALTORS®
Purchase History
| Date | Type | Sale Price | Title Company |
|---|---|---|---|
| Bargain Sale Deed | $342,000 | Ticor Title |
Source: Public Records
Mortgage History
| Date | Status | Loan Amount | Loan Type |
|---|---|---|---|
| Open | $242,000 | New Conventional |
Source: Public Records
Source: Las Vegas REALTORS®
MLS Number: 2738948
APN: 139-04-212-057
Nearby Homes
- 4533 Queens Hill St
- 4558 Kali Lyn St
- 1715 Perception Ave
- 4537 Anspach St
- 1934 Shanon Michelle Ave
- 4630 Summer Azure St
- 4631 Observed St
- 1950 Shanon Michelle Ave
- 4642 Chirping St
- 1715 Game Garden Rd
- 1730 Awareness Ave
- 1628 Desert Path Ave
- 1656 Sandia Rock Ave
- 2127 Mountain Rock Ct
- 4215 Wind Mesa Dr
- 4440 Minaret Way
- 1326 W Cactus Bud Place
- 2324 Catskill Ct
- 4727 Agave Cactus St
- Hawthorne Plan at Sienna Square
- 4545 Anspach St
- 4555 Camino Al Norte
- 4726 Ring Toss Ct
- 4503 Monitor Way
- 1521 Golden Hour Ave
- 1585 Desert Path Ave
- 1632 Oro Grande Dr
- 1479 Garden Swing Ave
- 4743 Tree Swing St
- 4100 Scott Robinson Blvd
- 2331 Catskill Ct
- 4131 Agama St
- 1332 Royal Creek Ct
- 1635 Cowboy Path Ave
- 4465 Violet Flowers St Unit 1014
- 4566 Mansart Ct Unit 1102
- 1965 Casa Verde Dr
- 4752 Cactus Sun Ln
- 1625 Guyot Ct
- 1605 Los Alamos Dr
