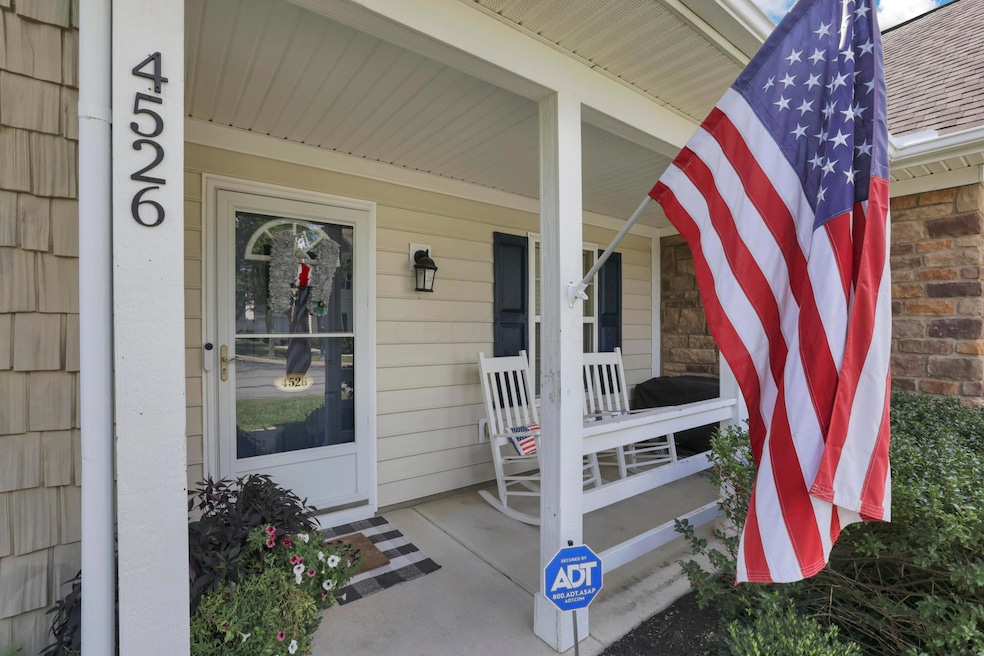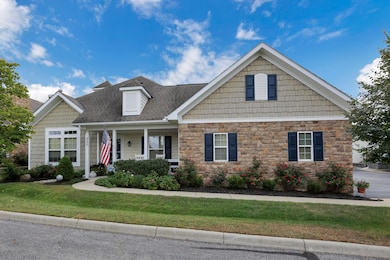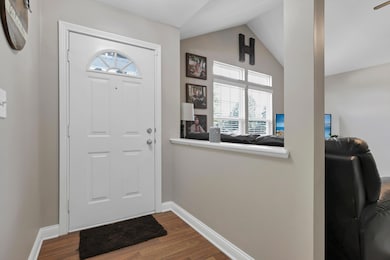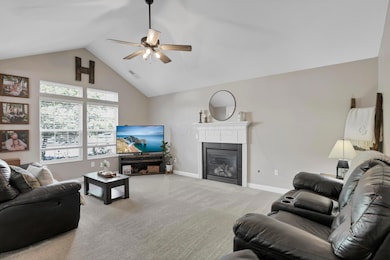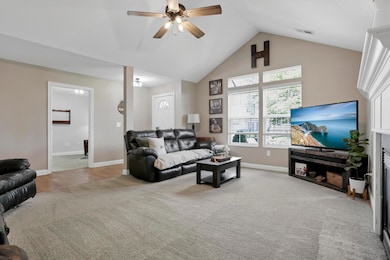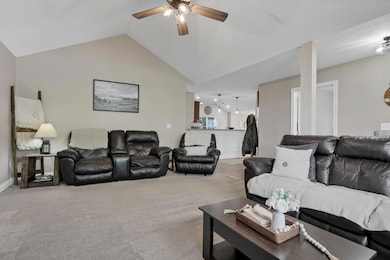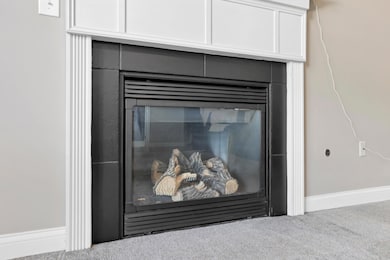4526 Newport Loop E Grove City, OH 43123
Estimated payment $2,779/month
Highlights
- Water Views
- Cape Cod Architecture
- Wood Flooring
- Fitness Center
- Clubhouse
- Main Floor Primary Bedroom
About This Home
****Sellers will pay 3 months of buyers condo fees at closing. ***** Fee includes water, sewer, trash, lawn care This end unit former model home is a must see. The layout offers an open floor plan, with 2 living spaces, front living area has vaulted ceiling and gas fireplace, spacious kitchen with granite countertops, island and SS appliances, washer and dryer are included A front flex room, counted as 4th bedroom, and 2 additional bedrooms on the first floor. The first floor master has a soaking tub, double vanity, large walk-in closet. Patio area for entertaining with access door to condo. Large garage with extra space for storage.
Property Details
Home Type
- Condominium
Est. Annual Taxes
- $5,482
Year Built
- Built in 2007
HOA Fees
- $416 Monthly HOA Fees
Parking
- 2 Car Attached Garage
- Side or Rear Entrance to Parking
- Garage Door Opener
Home Design
- Cape Cod Architecture
- Slab Foundation
- Vinyl Siding
- Stone Exterior Construction
Interior Spaces
- 2,082 Sq Ft Home
- 1.5-Story Property
- Gas Log Fireplace
- Family Room
- Water Views
- Laundry on main level
Kitchen
- Electric Range
- Microwave
- Dishwasher
Flooring
- Wood
- Carpet
Bedrooms and Bathrooms
- 4 Bedrooms | 3 Main Level Bedrooms
- Primary Bedroom on Main
Utilities
- Forced Air Heating and Cooling System
- Heating System Uses Gas
Additional Features
- Patio
- End Unit
Listing and Financial Details
- Assessor Parcel Number 040-014316
Community Details
Overview
- Association fees include lawn care, sewer, trash, water, snow removal
- Association Phone (614) 856-3770
- Onyx HOA
- On-Site Maintenance
Amenities
- Clubhouse
- Recreation Room
Recreation
- Tennis Courts
- Community Basketball Court
- Fitness Center
- Community Pool
- Park
- Bike Trail
- Snow Removal
Map
Home Values in the Area
Average Home Value in this Area
Tax History
| Year | Tax Paid | Tax Assessment Tax Assessment Total Assessment is a certain percentage of the fair market value that is determined by local assessors to be the total taxable value of land and additions on the property. | Land | Improvement |
|---|---|---|---|---|
| 2024 | $5,482 | $106,060 | $22,760 | $83,300 |
| 2023 | $5,412 | $106,050 | $22,750 | $83,300 |
| 2022 | $6,900 | $102,240 | $13,130 | $89,110 |
| 2021 | $6,501 | $102,240 | $13,130 | $89,110 |
| 2020 | $6,241 | $102,240 | $13,130 | $89,110 |
| 2019 | $5,327 | $81,810 | $10,510 | $71,300 |
| 2018 | $5,097 | $81,810 | $10,510 | $71,300 |
| 2017 | $5,289 | $81,810 | $10,510 | $71,300 |
| 2016 | $4,879 | $69,910 | $10,510 | $59,400 |
| 2015 | $4,434 | $69,910 | $10,510 | $59,400 |
| 2014 | $4,437 | $69,910 | $10,510 | $59,400 |
| 2013 | $275 | $735 | $735 | $0 |
Property History
| Date | Event | Price | List to Sale | Price per Sq Ft | Prior Sale |
|---|---|---|---|---|---|
| 11/23/2025 11/23/25 | Price Changed | $362,000 | -1.8% | $174 / Sq Ft | |
| 11/20/2025 11/20/25 | Price Changed | $368,500 | -0.1% | $177 / Sq Ft | |
| 11/20/2025 11/20/25 | For Sale | $369,000 | 0.0% | $177 / Sq Ft | |
| 11/12/2025 11/12/25 | Off Market | $369,000 | -- | -- | |
| 10/22/2025 10/22/25 | Price Changed | $369,000 | -0.3% | $177 / Sq Ft | |
| 10/02/2025 10/02/25 | Price Changed | $370,000 | -0.5% | $178 / Sq Ft | |
| 09/20/2025 09/20/25 | Price Changed | $372,000 | -0.8% | $179 / Sq Ft | |
| 08/29/2025 08/29/25 | For Sale | $374,900 | +57.5% | $180 / Sq Ft | |
| 09/30/2016 09/30/16 | Sold | $238,000 | -15.0% | $114 / Sq Ft | View Prior Sale |
| 08/31/2016 08/31/16 | Pending | -- | -- | -- | |
| 04/13/2016 04/13/16 | For Sale | $279,900 | -- | $134 / Sq Ft |
Purchase History
| Date | Type | Sale Price | Title Company |
|---|---|---|---|
| Fiduciary Deed | $250,000 | World Class Title | |
| Warranty Deed | $230,000 | Transcounty Title Box | |
| Warranty Deed | $206,600 | Hummel |
Mortgage History
| Date | Status | Loan Amount | Loan Type |
|---|---|---|---|
| Open | $212,500 | New Conventional | |
| Previous Owner | $108,000 | Purchase Money Mortgage |
Source: Columbus and Central Ohio Regional MLS
MLS Number: 225032345
APN: 040-014316
- 1622 Linkhorn Dr
- 4653 Newport Loop W
- 4319 Waterside Place Unit 2
- 1398 Palay Dr
- 4121 Waterside Place Unit 13
- 4135 Waterside Place Unit 12
- 4229 Waterside Place Unit 7
- 1294 Carnoustie Cir
- 4706 Saint Andrews Dr Unit 12
- 4487 Pebble Beach Dr
- 4558 Hirth Hill Rd E
- 1918 Michelle Ct
- 1744 Pinnacle Club Dr
- Capri Plan at The Courtyards at Mulberry Run
- Palazzo Plan at The Courtyards at Mulberry Run
- Promenade Plan at The Courtyards at Mulberry Run
- Portico Plan at The Courtyards at Mulberry Run
- 1849 Stringtown Rd
- 4439 Marilyn Ct
- 1604 Pinnacle Club Dr
- 4333 Parkway Village Dr
- 4706 Saint Andrews Dr
- 3799 Gateway Lakes Dr
- 2288 Suffolk Ln
- 3986 Parkmead Dr
- 5151 Sugar Maple Dr
- 2429 Sonora Dr
- 2438 Royal Meadow Ln
- 3946 La Rosa Dr
- 3660 Sterling Park Cir
- 4352 Ashgrove Dr
- 3161 Foxbridge Dr
- 2201 Collier Crest
- 3084 Sawyer Dr
- 3011 Dennis Ln
- 2778 Sussex Place Dr
- 3586 Richard Ave
- 2545 Willowgate Rd
- 2604 Secretariat Blvd Grove
- 6295 Honey Farm Way
