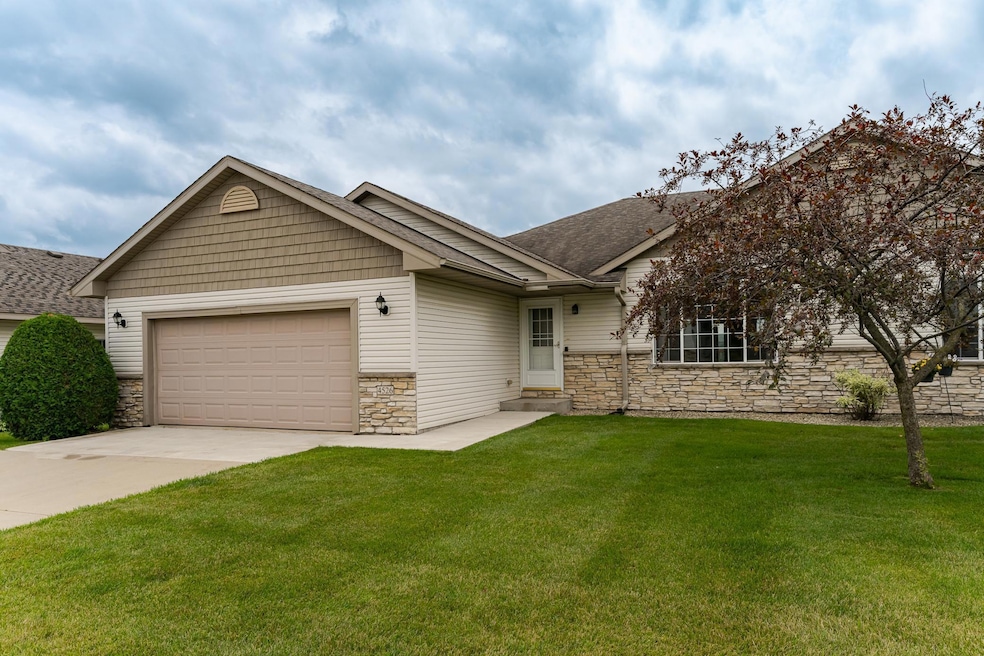4526 Prairie View Place NW Rochester, MN 55901
The Manor NeighborhoodEstimated payment $2,364/month
Total Views
2,200
3
Beds
3
Baths
2,451
Sq Ft
$135
Price per Sq Ft
Highlights
- Deck
- Stainless Steel Appliances
- 2 Car Attached Garage
- Bonus Room
- Cul-De-Sac
- Living Room
About This Home
Spacious townhome with sweeping hillside views. Main floor living with additional space in the lower level featuring a bedroom, bathroom, versatile bonus room and expansive family room that walks out to the backyard. Open floor plan with nice kitchen that walks out to the deck and boasts some newer appliances. Enjoy the convenience of the main floor primary bedroom with a walk-in closet, 3/4 bath and fantastic view! Main floor laundry with newer washer and dryer. This townhome provides the space to relax or entertain! Oversized garage with extra storage and located only minutes from downtown!
Property Details
Home Type
- Multi-Family
Est. Annual Taxes
- $4,164
Year Built
- Built in 2006
Lot Details
- 3,485 Sq Ft Lot
- Lot Dimensions are 48x72
- Cul-De-Sac
- Zero Lot Line
HOA Fees
- $260 Monthly HOA Fees
Parking
- 2 Car Attached Garage
- Parking Storage or Cabinetry
- Garage Door Opener
Home Design
- Property Attached
- Pitched Roof
Interior Spaces
- 1-Story Property
- Family Room
- Living Room
- Bonus Room
Kitchen
- Range
- Microwave
- Dishwasher
- Stainless Steel Appliances
- Disposal
Bedrooms and Bathrooms
- 3 Bedrooms
Laundry
- Dryer
- Washer
Finished Basement
- Walk-Out Basement
- Basement Fills Entire Space Under The House
- Drainage System
- Sump Pump
- Drain
- Basement Storage
- Natural lighting in basement
Schools
- Harriet Bishop Elementary School
- John Adams Middle School
- John Marshall High School
Additional Features
- Deck
- Forced Air Heating and Cooling System
Community Details
- Association fees include maintenance structure, hazard insurance, lawn care, ground maintenance, professional mgmt, snow removal
- Paramark Association, Phone Number (507) 285-5082
- Fox Ridge T/H 1St Cic159 1St Supp Subdivision
Listing and Financial Details
- Assessor Parcel Number 743234065002
Map
Create a Home Valuation Report for This Property
The Home Valuation Report is an in-depth analysis detailing your home's value as well as a comparison with similar homes in the area
Home Values in the Area
Average Home Value in this Area
Tax History
| Year | Tax Paid | Tax Assessment Tax Assessment Total Assessment is a certain percentage of the fair market value that is determined by local assessors to be the total taxable value of land and additions on the property. | Land | Improvement |
|---|---|---|---|---|
| 2024 | $3,850 | $312,800 | $30,000 | $282,800 |
| 2023 | $3,850 | $313,500 | $30,000 | $283,500 |
| 2022 | $3,376 | $280,600 | $30,000 | $250,600 |
| 2021 | $3,216 | $257,600 | $30,000 | $227,600 |
| 2020 | $3,100 | $246,400 | $30,000 | $216,400 |
| 2019 | $2,888 | $230,000 | $30,000 | $200,000 |
| 2018 | $2,775 | $217,100 | $20,000 | $197,100 |
| 2017 | $2,674 | $200,000 | $16,800 | $183,200 |
| 2016 | $2,644 | $183,300 | $16,800 | $166,500 |
| 2015 | $2,488 | $177,200 | $16,800 | $160,400 |
| 2014 | $2,410 | $177,200 | $16,800 | $160,400 |
| 2012 | -- | $174,300 | $16,800 | $157,500 |
Source: Public Records
Property History
| Date | Event | Price | Change | Sq Ft Price |
|---|---|---|---|---|
| 08/07/2025 08/07/25 | For Sale | $329,900 | -- | $135 / Sq Ft |
Source: NorthstarMLS
Purchase History
| Date | Type | Sale Price | Title Company |
|---|---|---|---|
| Quit Claim Deed | -- | None Available | |
| Trustee Deed | $224,000 | Rochester Title | |
| Warranty Deed | -- | None Available | |
| Warranty Deed | -- | None Available | |
| Warranty Deed | $232,200 | None Available |
Source: Public Records
Mortgage History
| Date | Status | Loan Amount | Loan Type |
|---|---|---|---|
| Previous Owner | $133,580 | New Conventional | |
| Previous Owner | $140,000 | New Conventional | |
| Previous Owner | $190,400 | Adjustable Rate Mortgage/ARM |
Source: Public Records
Source: NorthstarMLS
MLS Number: 6763873
APN: 74.32.34.065002
Nearby Homes
- 4822 3rd St NW
- 4919 3rd St NW
- 4992 4th St NW
- 4119 Manor View Dr NW
- 5071 Manor Brook Dr NW
- 518 Forbrook Ln NW
- 188 37th Ave NW
- 3938 7th St NW
- 604 36th Ave NW
- 827 44th Ave NW
- 3578 6th St NW
- 3811 7th St NW
- 3714 8th St NW
- 4921 8th St SW
- 861 37th Ave NW Unit C
- 3415 Lake St NW
- 4700 Country Club Rd SW
- 700 Panorama Cir NW
- 5185 8th St SW
- 5192 8th St SW
- 765 50th Ave NW
- 3250 Avalon Cove Ln NW
- 3137 Lake St NW
- 2804 2nd St SW
- 182 Grandeville Rd SW
- 4275 Heritage Place NW
- 2008 3rd St SW
- 1935 2nd St SW
- 1910 W Center St
- 2114 Valleyhigh Dr NW
- 2114 Valleyhigh Dr NW Unit 208
- 1728 Quarry Ridge Place NW
- 1804-1806 Second St SW
- 3745 Technology Dr NW
- 1721 3rd St SW
- 1610 Center St W
- 3083 25th St NW
- 3282 Portage Cir NW
- 1902 - 1929 20th Ave NW
- 1260 17th Ave NW







