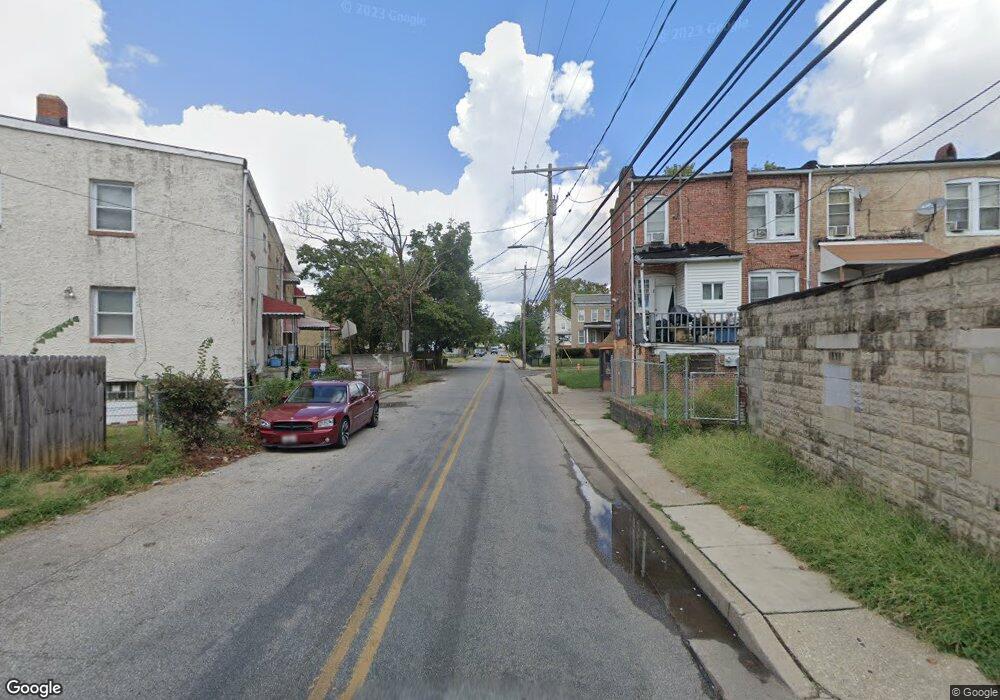4527 APT #2 Pimlico Rd Baltimore, MD 21215
Parklane Neighborhood
3
Beds
4
Baths
--
Sq Ft
7,841
Sq Ft Lot
About This Home
This home is located at 4527 APT #2 Pimlico Rd, Baltimore, MD 21215. 4527 APT #2 Pimlico Rd is a home located in Baltimore City with nearby schools including Park Heights Academy, Booker T. Washington Middle School, and Forest Park High School.
Create a Home Valuation Report for This Property
The Home Valuation Report is an in-depth analysis detailing your home's value as well as a comparison with similar homes in the area
Home Values in the Area
Average Home Value in this Area
Tax History Compared to Growth
Map
Nearby Homes
- 4505 Park Heights Ave
- 4605 Homer Ave
- 4668 Pimlico Rd
- 2631 W Cold Spring Ln
- 4702 Pimlico Rd
- 4506 Reisterstown Rd
- 2531 Boarman Ave
- 2529 Boarman Ave
- 2904 Virginia Ave
- 4433 Pall Mall Rd
- 2820 Edgecombe Cir S
- 2834 Virginia Ave
- 4406 Finney Ave
- 2815 W Cold Spring Ln
- 2911 Thorndale Ave
- 2801 Boarman Ave
- 2808 Waldorf Ave
- 3505 Virginia Ave
- 2627 Loyola Northway
- 2538 Loyola Northway
- 4527 Pimlico Rd
- 4525 Pimlico Rd
- 4529 Pimlico Rd
- 4523 Pimlico Rd
- 4531 Pimlico Rd
- 4521 Pimlico Rd
- 4519 Pimlico Rd
- 4533 Pimlico Rd
- 4517 Pimlico Rd
- 4515 Pimlico Rd
- 4513 Pimlico Rd
- 4535 Pimlico Rd
- 4526 Pimlico Rd
- 4524 Pimlico Rd
- 4511 Pimlico Rd
- 4522 Pimlico Rd
- 4520 Pimlico Rd
- 4528 Pimlico Rd
- 4518 Pimlico Rd
- 4530 Pimlico Rd
