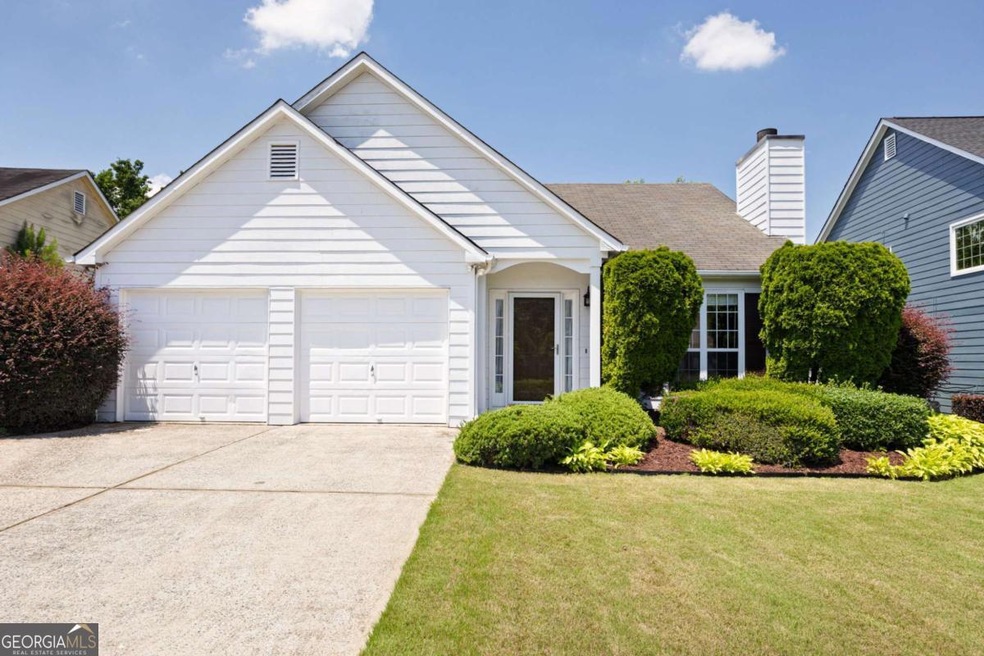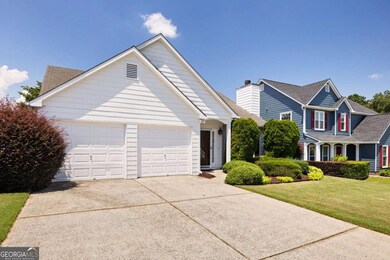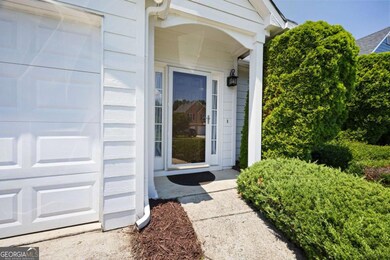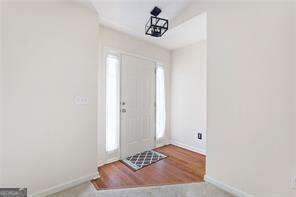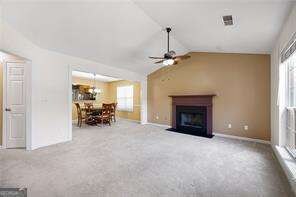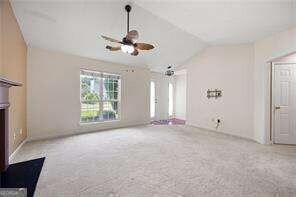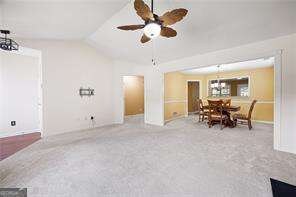4527 Baker Grove Rd NW Acworth, GA 30101
Estimated payment $2,098/month
Highlights
- Private Lot
- Vaulted Ceiling
- Screened Porch
- McCall Primary School Rated A
- Ranch Style House
- Community Pool
About This Home
Welcome to this cozy 3-bedroom, 2-bath ranch in the friendly swim and tennis community of Grove Park. As you step inside, you'll immediately notice the vaulted ceiling in the family room, complete with a ceiling fan and a cozy gas fireplace-perfect for relaxing or gathering with friends and family. The family room flows into a spacious dining area well-suited for casual family meals and large enough to host holiday meals or special occasions. The kitchen overlooks the dining room and has plenty of cabinet and counter space. There is a cozy area to enjoy breakfast or a quick bite. The spacious primary suite offers a relaxing retreat, complete with a ceiling fan for added comfort. The ensuite bath features a luxurious soaking tub, a separate walk-in shower, and a water closet for added privacy. You will also enjoy the convenience of a large walk-in closet with plenty of room for storage and organization. The two secondary bedrooms also include ceiling fans and share a conveniently located hallway bath with a shower/tub combination. Located in the hall, you will find a laundry closet with room for a full-size washer and dryer, making laundry day simple and efficient. Off the kitchen, a large screened-in porch with two ceiling fans overlooks the lush backyard-providing a peaceful, shaded space to relax, dine, and entertain year-round. The fenced-in backyard also includes a handy shed for added storage and a charming swing, perfect for enjoying quiet moments outdoors. This home's prime location offers quick and easy access to the community pool and tennis courts just steps away. This charming home is located just 2 miles from Lake Allatoona and Lake Acworth with great hiking trails and water sports. Also close to historic downtown Acworth with popular restaurants and a dog park. Convenient to shopping centers, entertainment spots, as well as close proximity to I-75 and the Express Lanes access at Hickory Grove making it easy to reach nearby attractions and sites.
Home Details
Home Type
- Single Family
Est. Annual Taxes
- $3,059
Year Built
- Built in 1999
Lot Details
- 7,405 Sq Ft Lot
- Wood Fence
- Back Yard Fenced
- Private Lot
- Level Lot
Parking
- 2 Car Garage
Home Design
- Ranch Style House
- Slab Foundation
- Composition Roof
- Concrete Siding
Interior Spaces
- 1,443 Sq Ft Home
- Vaulted Ceiling
- Ceiling Fan
- Gas Log Fireplace
- Family Room with Fireplace
- Screened Porch
- Carpet
- Fire and Smoke Detector
Kitchen
- Breakfast Area or Nook
- Breakfast Bar
- Microwave
- Dishwasher
- Disposal
Bedrooms and Bathrooms
- 3 Main Level Bedrooms
- Walk-In Closet
- 2 Full Bathrooms
- Soaking Tub
Laundry
- Laundry Room
- Laundry in Hall
Outdoor Features
- Shed
Schools
- Acworth Elementary School
- Barber Middle School
- North Cobb High School
Utilities
- Central Air
- Heating System Uses Natural Gas
- Underground Utilities
- Gas Water Heater
- Phone Available
- Cable TV Available
Listing and Financial Details
- Legal Lot and Block 93 / 1
Community Details
Overview
- Property has a Home Owners Association
- Association fees include swimming, tennis
- Grove Park Subdivision
Recreation
- Tennis Courts
- Community Pool
Map
Home Values in the Area
Average Home Value in this Area
Tax History
| Year | Tax Paid | Tax Assessment Tax Assessment Total Assessment is a certain percentage of the fair market value that is determined by local assessors to be the total taxable value of land and additions on the property. | Land | Improvement |
|---|---|---|---|---|
| 2025 | $3,057 | $130,052 | $32,800 | $97,252 |
| 2024 | $3,059 | $130,052 | $32,800 | $97,252 |
| 2023 | $2,398 | $124,600 | $16,000 | $108,600 |
| 2022 | $2,018 | $81,388 | $16,000 | $65,388 |
| 2021 | $2,018 | $81,388 | $16,000 | $65,388 |
| 2020 | $2,323 | $69,560 | $16,000 | $53,560 |
| 2019 | $1,759 | $69,560 | $16,000 | $53,560 |
| 2018 | $1,555 | $60,264 | $16,000 | $44,264 |
| 2017 | $1,476 | $60,264 | $16,000 | $44,264 |
| 2016 | $1,181 | $49,964 | $14,000 | $35,964 |
| 2015 | $1,212 | $49,964 | $14,000 | $35,964 |
| 2014 | $965 | $41,304 | $0 | $0 |
Property History
| Date | Event | Price | List to Sale | Price per Sq Ft |
|---|---|---|---|---|
| 10/14/2025 10/14/25 | Pending | -- | -- | -- |
| 08/24/2025 08/24/25 | Price Changed | $349,000 | -1.7% | $242 / Sq Ft |
| 07/31/2025 07/31/25 | Price Changed | $355,000 | -2.7% | $246 / Sq Ft |
| 06/25/2025 06/25/25 | For Sale | $365,000 | -- | $253 / Sq Ft |
Purchase History
| Date | Type | Sale Price | Title Company |
|---|---|---|---|
| Deed | $160,000 | -- | |
| Quit Claim Deed | -- | -- | |
| Deed | $134,500 | -- | |
| Deed | $111,200 | -- |
Mortgage History
| Date | Status | Loan Amount | Loan Type |
|---|---|---|---|
| Closed | $32,000 | Stand Alone Refi Refinance Of Original Loan | |
| Previous Owner | $124,800 | Stand Alone Second | |
| Previous Owner | $13,500 | Stand Alone Second | |
| Previous Owner | $137,190 | VA | |
| Previous Owner | $55,000 | New Conventional |
Source: Georgia MLS
MLS Number: 10550536
APN: 20-0029-0-268-0
- 4517 Baker Grove Rd NW
- 3317 Grove Park Terrace NW Unit 1
- 286 Windcroft Cir NW
- 164 Windcroft Cir NW
- 159 Windcroft Ln NW Unit 3C
- 3157 Peartree Dr NW
- 4790 Julian Way
- 4570 Old Cowan Rd
- 3157 Parfait Place Unit 2
- 4518 Columbus Cir
- 3032 Lake Park Trail
- 4199 Elderberry Dr NW
- 3324 Whitmore Ct
- 4908 Carson Glen Ln
- 4851 Lake Park Ln
- 5021 Kathryn Glen Dr NW
- 4478 Pelham Dr
