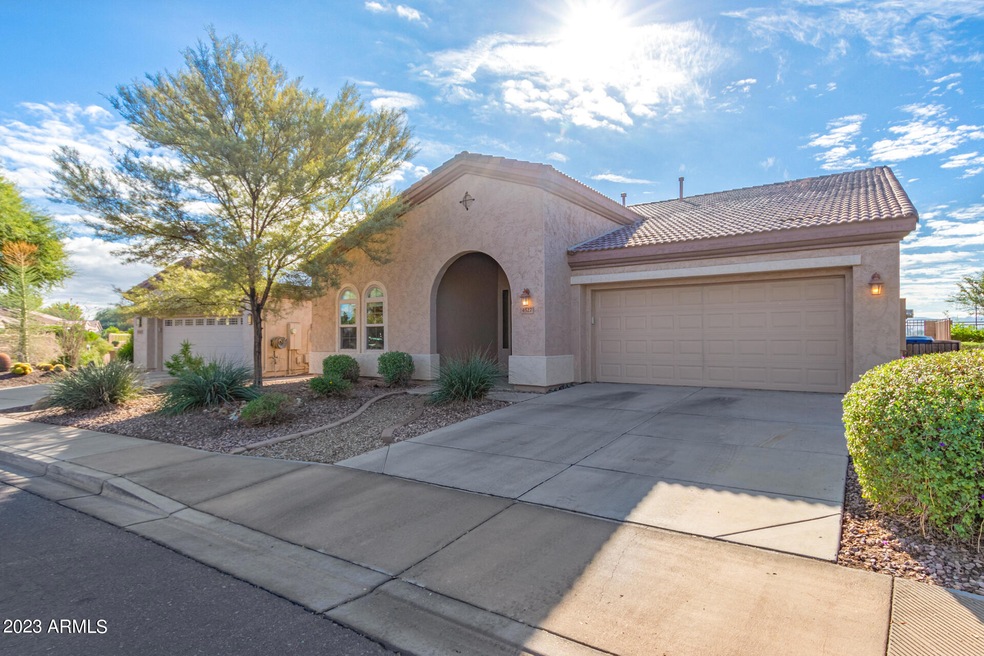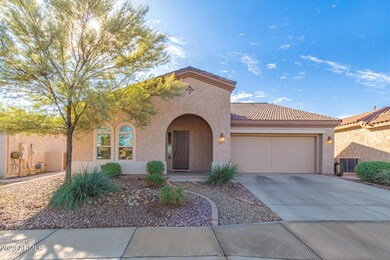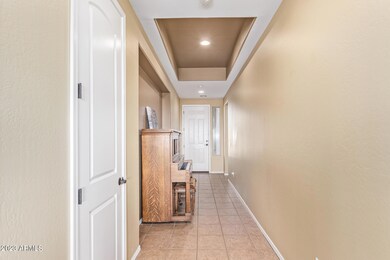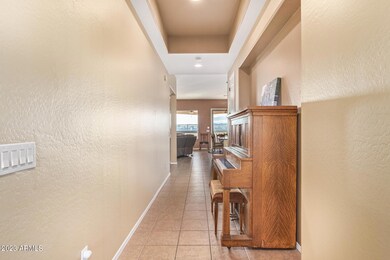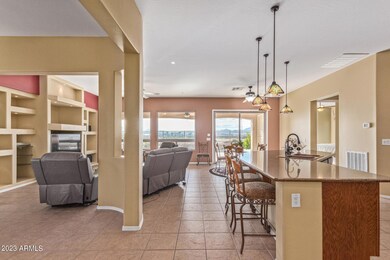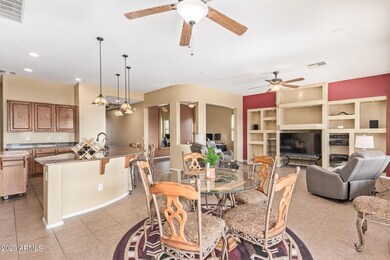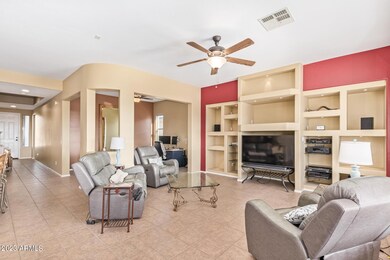
4527 E Ficus Way Gilbert, AZ 85298
Trilogy NeighborhoodHighlights
- Golf Course Community
- Gated with Attendant
- Theater or Screening Room
- Cortina Elementary School Rated A
- Mountain View
- Granite Countertops
About This Home
As of March 2024This Agave model with 3 bedrooms and a den has a premium lot with no rear neighbors, and breathtaking panoramic views of the San Tan Mountains. This well maintained residence boasts standout features, including a spacious primary bedroom with bay windows leading to the patio through an exterior door, two generously sized secondary bedrooms that can accommodate queen-size beds, plus an ADDITIONAL flexible den.The primary bathroom features a spacious shower, split sinks, and a large walk-in closet. The brand new built in BBQ and travertine backyard is the perfect spot for you to relax. The 2-car garage with built in cabinets and extended laundry adds plenty of storage. Residents of Trilogy enjoy access to a golf course, pickleball courts, pools, spas, & a clubhouse for an active life style!
Last Agent to Sell the Property
West USA Realty License #SA677028000 Listed on: 11/21/2023

Last Buyer's Agent
Stephanie Peterson
Berkshire Hathaway HomeServices Arizona Properties License #SA685201000

Home Details
Home Type
- Single Family
Est. Annual Taxes
- $2,639
Year Built
- Built in 2006
Lot Details
- 7,093 Sq Ft Lot
- Desert faces the back of the property
- Wrought Iron Fence
- Block Wall Fence
HOA Fees
- $182 Monthly HOA Fees
Parking
- 2 Car Direct Access Garage
- Garage Door Opener
Home Design
- Wood Frame Construction
- Tile Roof
- Stucco
Interior Spaces
- 2,114 Sq Ft Home
- 1-Story Property
- Ceiling height of 9 feet or more
- Ceiling Fan
- Double Pane Windows
- Mountain Views
Kitchen
- Breakfast Bar
- Electric Cooktop
- Built-In Microwave
- Kitchen Island
- Granite Countertops
Flooring
- Carpet
- Tile
Bedrooms and Bathrooms
- 3 Bedrooms
- 2 Bathrooms
- Dual Vanity Sinks in Primary Bathroom
Schools
- Adult Elementary And Middle School
- Adult High School
Utilities
- Central Air
- Heating Available
- High Speed Internet
- Cable TV Available
Additional Features
- No Interior Steps
- Covered Patio or Porch
Listing and Financial Details
- Tax Lot 2023
- Assessor Parcel Number 313-06-933
Community Details
Overview
- Association fees include ground maintenance
- Trilogy @ Powerranch Association, Phone Number (480) 279-2053
- Built by Shea Homes
- Trilogy At Power Ranch Subdivision
Amenities
- Theater or Screening Room
- Recreation Room
Recreation
- Golf Course Community
- Tennis Courts
- Pickleball Courts
- Heated Community Pool
- Community Spa
- Bike Trail
Security
- Gated with Attendant
Ownership History
Purchase Details
Home Financials for this Owner
Home Financials are based on the most recent Mortgage that was taken out on this home.Purchase Details
Home Financials for this Owner
Home Financials are based on the most recent Mortgage that was taken out on this home.Purchase Details
Purchase Details
Home Financials for this Owner
Home Financials are based on the most recent Mortgage that was taken out on this home.Similar Homes in Gilbert, AZ
Home Values in the Area
Average Home Value in this Area
Purchase History
| Date | Type | Sale Price | Title Company |
|---|---|---|---|
| Warranty Deed | $575,000 | Great American Title Agency | |
| Warranty Deed | $460,500 | First Arizona Title Agency | |
| Warranty Deed | -- | None Available | |
| Warranty Deed | $378,906 | First American Title Insuran | |
| Special Warranty Deed | -- | First American Title Insuran | |
| Special Warranty Deed | -- | First American Title Insuran |
Mortgage History
| Date | Status | Loan Amount | Loan Type |
|---|---|---|---|
| Previous Owner | $235,500 | New Conventional | |
| Previous Owner | $196,000 | New Conventional | |
| Previous Owner | $256,500 | New Conventional | |
| Previous Owner | $272,500 | Unknown | |
| Previous Owner | $269,250 | Unknown | |
| Previous Owner | $200,000 | New Conventional |
Property History
| Date | Event | Price | Change | Sq Ft Price |
|---|---|---|---|---|
| 03/18/2024 03/18/24 | Sold | $575,000 | 0.0% | $272 / Sq Ft |
| 02/28/2024 02/28/24 | Pending | -- | -- | -- |
| 02/16/2024 02/16/24 | Price Changed | $575,000 | -1.7% | $272 / Sq Ft |
| 02/03/2024 02/03/24 | For Sale | $585,000 | 0.0% | $277 / Sq Ft |
| 02/03/2024 02/03/24 | Off Market | $585,000 | -- | -- |
| 01/24/2024 01/24/24 | Price Changed | $585,000 | -6.4% | $277 / Sq Ft |
| 01/07/2024 01/07/24 | Price Changed | $624,900 | -3.1% | $296 / Sq Ft |
| 11/21/2023 11/21/23 | For Sale | $644,900 | +40.0% | $305 / Sq Ft |
| 03/04/2021 03/04/21 | Sold | $460,500 | +2.4% | $218 / Sq Ft |
| 01/26/2021 01/26/21 | For Sale | $449,900 | -- | $213 / Sq Ft |
Tax History Compared to Growth
Tax History
| Year | Tax Paid | Tax Assessment Tax Assessment Total Assessment is a certain percentage of the fair market value that is determined by local assessors to be the total taxable value of land and additions on the property. | Land | Improvement |
|---|---|---|---|---|
| 2025 | $2,625 | $33,677 | -- | -- |
| 2024 | $2,639 | $32,073 | -- | -- |
| 2023 | $2,639 | $41,750 | $8,350 | $33,400 |
| 2022 | $2,523 | $35,220 | $7,040 | $28,180 |
| 2021 | $2,599 | $34,030 | $6,800 | $27,230 |
| 2020 | $2,651 | $29,810 | $5,960 | $23,850 |
| 2019 | $2,568 | $27,880 | $5,570 | $22,310 |
| 2018 | $2,474 | $26,770 | $5,350 | $21,420 |
| 2017 | $2,384 | $27,380 | $5,470 | $21,910 |
| 2016 | $2,413 | $26,470 | $5,290 | $21,180 |
| 2015 | $2,112 | $24,260 | $4,850 | $19,410 |
Agents Affiliated with this Home
-
Samira Zamor

Seller's Agent in 2024
Samira Zamor
West USA Realty
(480) 939-1981
2 in this area
40 Total Sales
-
S
Buyer's Agent in 2024
Stephanie Peterson
Berkshire Hathaway HomeServices Arizona Properties
-
Paige Julius
P
Buyer Co-Listing Agent in 2024
Paige Julius
Berkshire Hathaway HomeServices Arizona Properties
(602) 799-4321
1 in this area
13 Total Sales
-
Andrew Dumas

Seller's Agent in 2021
Andrew Dumas
Abundant Life Real Estate
(602) 403-0458
1 in this area
43 Total Sales
Map
Source: Arizona Regional Multiple Listing Service (ARMLS)
MLS Number: 6633115
APN: 313-06-933
- 4497 E Ficus Way
- 5475 S Almond Dr
- Livorno Plan at Legado West - Canyon
- Ravenna Plan at Legado West - Canyon
- Messina Plan at Legado West - Canyon
- Parklane Plan at Legado West - Canyon
- 18166 E Colt Dr
- 18169 E Bronco Dr
- 18138 E Creosote Dr
- 18133 E Silver Creek Ln
- 22555 S 180th Place
- 22514 S 180th Place
- 18125 E Silver Creek Ln
- 22450 S 180th Place
- 22482 S 180th Place
- 18141 E Silver Creek Ln
- Littleleaf Plan at Legado West - Suelo
- Stargazer Plan at Legado West - Suelo
- Saddlewood Plan at Legado West - Tierra
- Mountaingate Plan at Legado West - Suelo
