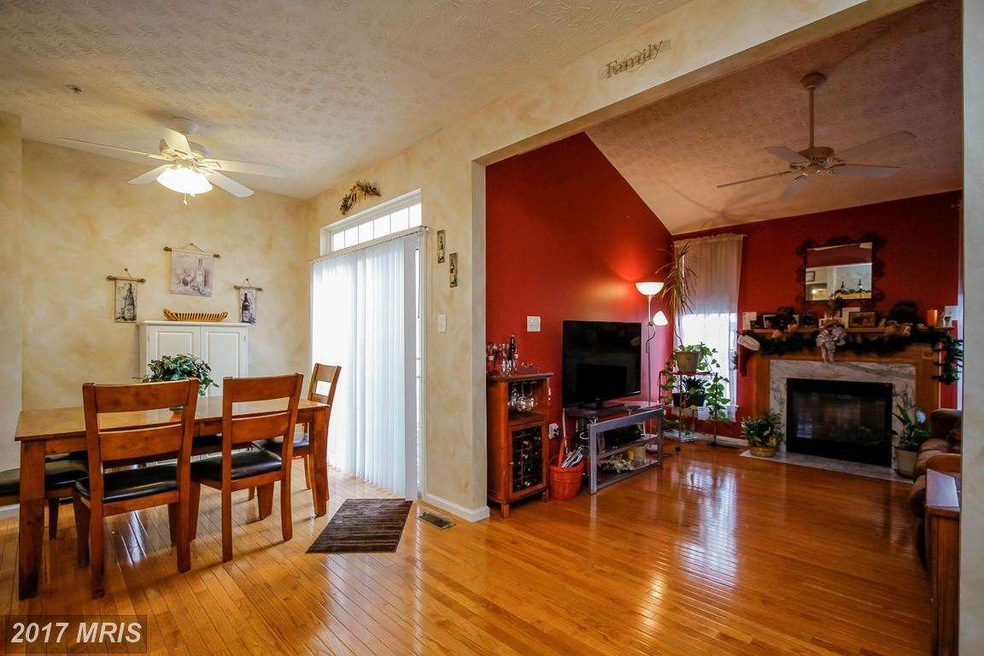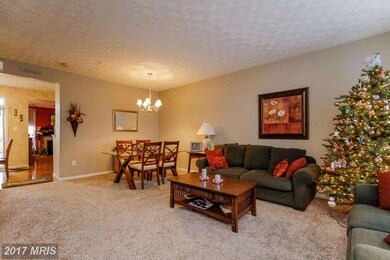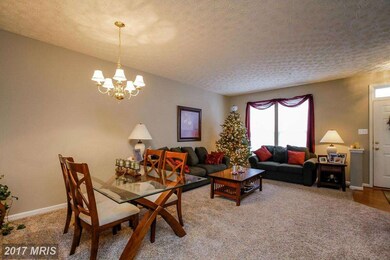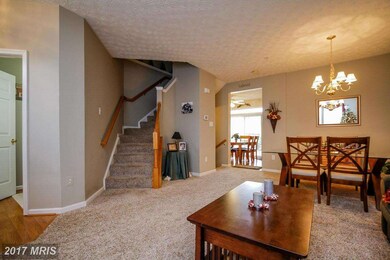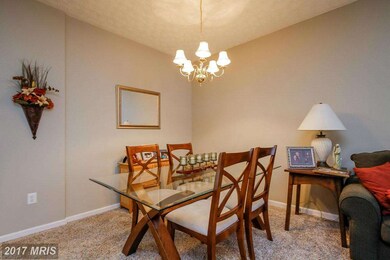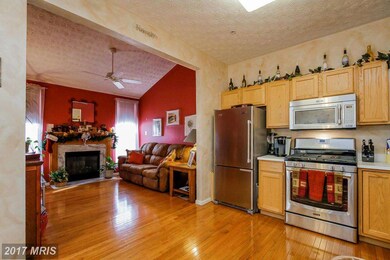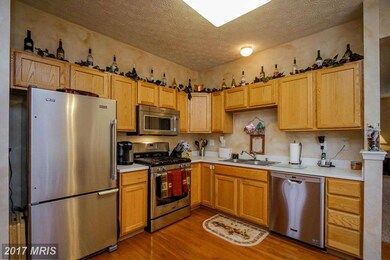
4527 Golden Meadow Dr Perry Hall, MD 21128
3
Beds
3.5
Baths
1,440
Sq Ft
$30/mo
HOA Fee
Highlights
- Open Floorplan
- Colonial Architecture
- Vaulted Ceiling
- Honeygo Elementary School Rated A-
- Deck
- Wood Flooring
About This Home
As of February 2015BEAUTIFUL brick front town home w/2 level bump-out! 3 BR &3.5 baths! Completely finished lower level with bump-out, full windows, office area, full bath and a walk out to lower deck, fenced yard backing to open space! Kitchen is updated new w/stainless appliances, sun room w/gas fireplace, transom window & wood floors! Sliders to a wonderful deck with stairs to lower deck & yard! Many updates!
Townhouse Details
Home Type
- Townhome
Est. Annual Taxes
- $3,015
Year Built
- Built in 2000
Lot Details
- 1,900 Sq Ft Lot
- Backs To Open Common Area
- Two or More Common Walls
- Back Yard Fenced
- Property is in very good condition
HOA Fees
- $30 Monthly HOA Fees
Parking
- On-Street Parking
Home Design
- Colonial Architecture
- Bump-Outs
- Brick Exterior Construction
- Asphalt Roof
Interior Spaces
- Property has 3 Levels
- Open Floorplan
- Vaulted Ceiling
- Ceiling Fan
- Fireplace With Glass Doors
- Window Treatments
- Window Screens
- Atrium Doors
- Six Panel Doors
- Entrance Foyer
- Family Room Off Kitchen
- Combination Dining and Living Room
- Breakfast Room
- Sun or Florida Room
- Utility Room
- Wood Flooring
Kitchen
- Eat-In Kitchen
- Electric Oven or Range
- Microwave
- Dishwasher
- Disposal
Bedrooms and Bathrooms
- 3 Bedrooms
- En-Suite Primary Bedroom
- En-Suite Bathroom
- 3.5 Bathrooms
Laundry
- Laundry Room
- Dryer
- Washer
Finished Basement
- Heated Basement
- Rear Basement Entry
- Natural lighting in basement
Outdoor Features
- Deck
- Patio
Schools
- Perry Hall Middle School
- Perry Hall High School
Utilities
- Forced Air Heating and Cooling System
- Vented Exhaust Fan
- Natural Gas Water Heater
- No Septic System
- Cable TV Available
Listing and Financial Details
- Tax Lot 88
- Assessor Parcel Number 04112300005050
Community Details
Overview
- Perry Hall Farms Community
- Perry Hall Farms Subdivision
- The community has rules related to covenants
Amenities
- Common Area
Pet Policy
- Pet Restriction
Ownership History
Date
Name
Owned For
Owner Type
Purchase Details
Listed on
Jan 6, 2015
Closed on
Feb 27, 2015
Sold by
Edgar Judith L
Bought by
Meisel Scott
Seller's Agent
Joan Marr
RE/MAX Components
Buyer's Agent
Annette Callahan
Long & Foster Real Estate, Inc.
List Price
$285,000
Sold Price
$274,000
Premium/Discount to List
-$11,000
-3.86%
Home Financials for this Owner
Home Financials are based on the most recent Mortgage that was taken out on this home.
Avg. Annual Appreciation
3.78%
Original Mortgage
$201,900
Interest Rate
3.67%
Mortgage Type
New Conventional
Purchase Details
Closed on
Apr 29, 2005
Sold by
Bernhardt Steven P
Bought by
Edgar Judith L
Home Financials for this Owner
Home Financials are based on the most recent Mortgage that was taken out on this home.
Original Mortgage
$215,300
Interest Rate
6.05%
Mortgage Type
Purchase Money Mortgage
Purchase Details
Closed on
Oct 13, 2000
Sold by
Nvr Inc
Bought by
Bernhardt Steven P and Bernhardt Suzanne B
Similar Homes in the area
Create a Home Valuation Report for This Property
The Home Valuation Report is an in-depth analysis detailing your home's value as well as a comparison with similar homes in the area
Home Values in the Area
Average Home Value in this Area
Purchase History
| Date | Type | Sale Price | Title Company |
|---|---|---|---|
| Deed | $274,000 | None Available | |
| Deed | $269,200 | -- | |
| Deed | $152,375 | -- |
Source: Public Records
Mortgage History
| Date | Status | Loan Amount | Loan Type |
|---|---|---|---|
| Open | $204,000 | New Conventional | |
| Closed | $201,900 | New Conventional | |
| Previous Owner | $219,500 | Stand Alone Second | |
| Previous Owner | $222,500 | Stand Alone Second | |
| Previous Owner | $215,300 | Purchase Money Mortgage |
Source: Public Records
Property History
| Date | Event | Price | Change | Sq Ft Price |
|---|---|---|---|---|
| 08/22/2025 08/22/25 | Pending | -- | -- | -- |
| 08/08/2025 08/08/25 | For Sale | $415,000 | +51.5% | $187 / Sq Ft |
| 02/27/2015 02/27/15 | Sold | $274,000 | -3.9% | $190 / Sq Ft |
| 01/22/2015 01/22/15 | Pending | -- | -- | -- |
| 01/06/2015 01/06/15 | For Sale | $285,000 | -- | $198 / Sq Ft |
Source: Bright MLS
Tax History Compared to Growth
Tax History
| Year | Tax Paid | Tax Assessment Tax Assessment Total Assessment is a certain percentage of the fair market value that is determined by local assessors to be the total taxable value of land and additions on the property. | Land | Improvement |
|---|---|---|---|---|
| 2025 | $4,705 | $326,933 | -- | -- |
| 2024 | $4,705 | $305,167 | $0 | $0 |
| 2023 | $4,455 | $283,400 | $85,000 | $198,400 |
| 2022 | $4,734 | $279,467 | $0 | $0 |
| 2021 | $4,057 | $275,533 | $0 | $0 |
| 2020 | $4,057 | $271,600 | $85,000 | $186,600 |
| 2019 | $3,933 | $267,667 | $0 | $0 |
| 2018 | $3,944 | $263,733 | $0 | $0 |
| 2017 | $3,596 | $259,800 | $0 | $0 |
| 2016 | $2,880 | $245,200 | $0 | $0 |
| 2015 | $2,880 | $230,600 | $0 | $0 |
| 2014 | $2,880 | $216,000 | $0 | $0 |
Source: Public Records
Agents Affiliated with this Home
-
Annette Callahan

Seller's Agent in 2025
Annette Callahan
Long & Foster
(321) 622-3498
82 Total Sales
-
Joan Marr

Seller's Agent in 2015
Joan Marr
RE/MAX
(410) 236-0332
3 in this area
94 Total Sales
Map
Source: Bright MLS
MLS Number: 1003754065
APN: 11-2300005050
Nearby Homes
- 9606 Haven Farm Rd Unit 9606E
- 19 Brook Farm Ct Unit A
- 16 Brook Farm Ct Unit D
- 12 Brook Farm Ct Unit H
- 9744 Harvester Cir
- 4502 Dunton Terrace Unit 4502P
- 4502 Dunton Terrace Unit J
- 4503 Dunton Terrace
- 9509 Kingscroft Terrace Unit Q
- 4501 Dunton Terrace Unit K
- 4500 Talcott Terrace Unit 4500L
- 9603 Amberleigh Ln
- 9603 Amberleigh Ln Unit H
- 9601 Amberleigh Ln Unit F
- 4501 Talcott Terrace Unit Q
- 9600 Amberleigh Ln
- 9506 Amberleigh Ln Unit A
- 9501 Kingscroft Terrace Unit K
- 9736 Morningview Cir
- 5012 Strawbridge Terrace
