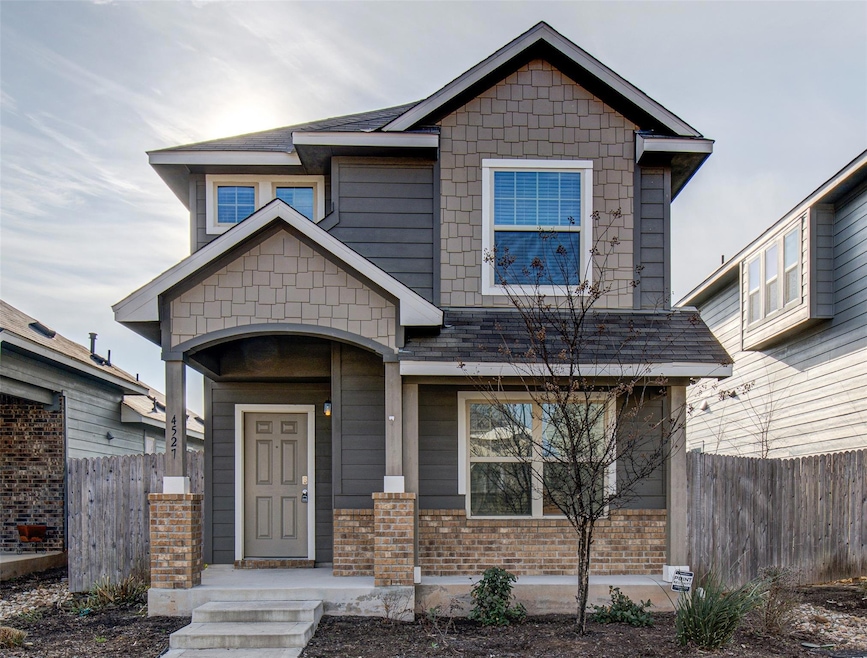4527 Graceful Ln Austin, TX 78725
Hornsby Bend NeighborhoodHighlights
- Open Floorplan
- Double Pane Windows
- Tile Flooring
- Front Porch
- Patio
- Central Heating and Cooling System
About This Home
This 3-bedroom 2.5-barh home features an open kitchen/dining layout, with a large living room and powder bathroom on the first level, two dedicated parking spots, a private fenced backyard and front porch. 8 minutes to the Tesla Gigafactory, 18 minutes to the Austin Airport, 24 minutes to South Congress Bridge & Downtown Austin
Listing Agent
Skout Real Estate Brokerage Phone: (512) 595-3588 License #0578361 Listed on: 08/15/2025
Condo Details
Home Type
- Condominium
Est. Annual Taxes
- $4,302
Year Built
- Built in 2017
Lot Details
- East Facing Home
- Wood Fence
- Back Yard Fenced and Front Yard
Home Design
- Slab Foundation
- Composition Roof
- Cement Siding
Interior Spaces
- 1,308 Sq Ft Home
- 2-Story Property
- Open Floorplan
- Ceiling Fan
- Double Pane Windows
- Blinds
Kitchen
- Electric Cooktop
- Dishwasher
- Disposal
Flooring
- Carpet
- Tile
Bedrooms and Bathrooms
- 3 Bedrooms
Home Security
Parking
- 2 Parking Spaces
- Open Parking
Outdoor Features
- Patio
- Front Porch
Schools
- Hornsby-Dunlap Elementary School
- Dailey Middle School
- Del Valle High School
Utilities
- Central Heating and Cooling System
- Vented Exhaust Fan
- Electric Water Heater
- Cable TV Available
Listing and Financial Details
- Security Deposit $1,725
- Tenant pays for all utilities
- The owner pays for association fees
- 12 Month Lease Term
- $75 Application Fee
- Assessor Parcel Number 03075013040000
Community Details
Overview
- Property has a Home Owners Association
- Chaparral Crossing Condo Amd Subdivision
Pet Policy
- Pet Deposit $400
- Dogs Allowed
Additional Features
- Community Mailbox
- Fire and Smoke Detector
Map
Source: Unlock MLS (Austin Board of REALTORS®)
MLS Number: 8068811
APN: 862730
- 4617 Cleto St
- 15300 Lucian St
- 4507 Esper Ln Unit 300
- 4530 Kind Way
- 4529 Kind Way Unit 230
- 4616 Truth Way Unit 456
- 4608 Acers Ln
- 903 Yabers Ct
- 4609 Credo Ln
- 605 Silver Wing Dr
- 4501 Best Way
- 814 Hatton Hill Ct
- 805 Red Tails Dr
- 15013 Roody Ln
- 14303 Kincheloe St
- 14305 Vandever St
- 4101 Louise Lee Dr
- 3606 Chappie
- 4700 Fallenash Dr
- 15000 Retha Pass
- 4506 Truth Way Unit 424
- 4519 Esper Ln Unit 294
- 4503 Esper Ln
- 4529 Kind Way Unit 230
- 4620 Inicio Ln
- 4503 Esper Ln Unit 302
- 4610 Belfield Ln
- 15106 Parrish Ln
- 15100 Parrish Ln
- 15010 Parrish Ln
- 15006 Parrish Ln
- 4620 Acers Ln
- 4626 Best Way
- 604 Red Tails Dr
- 4527 Secure Ln Unit 32
- 704 Red Tails Dr
- 4506 Felicity Ln
- 14612 Rumfeldt St
- 3608 Canaan Matthew Dr
- 3610 Batson Dr







