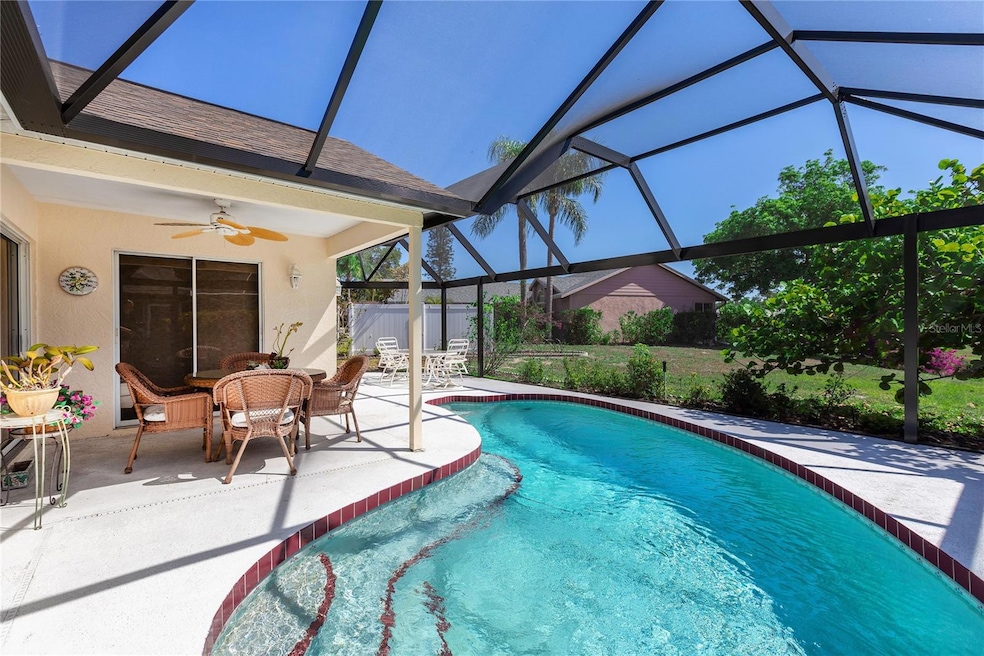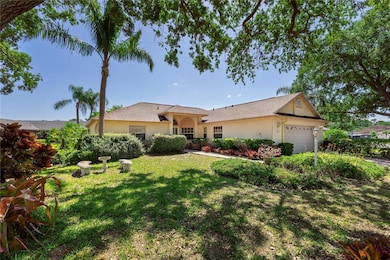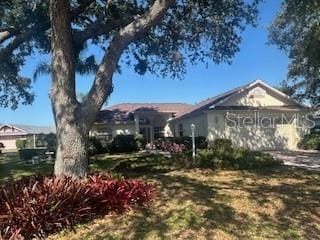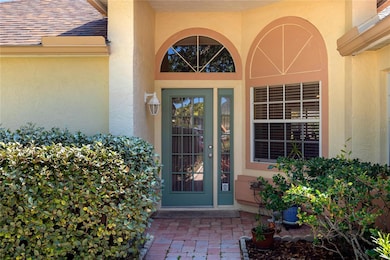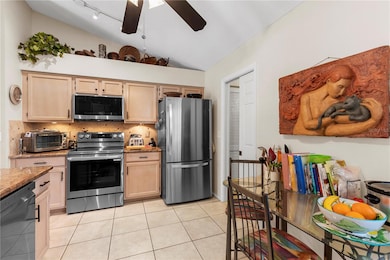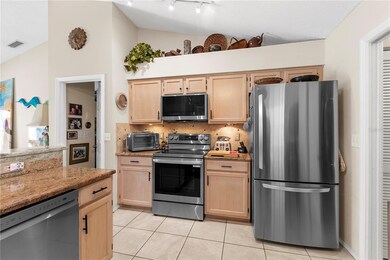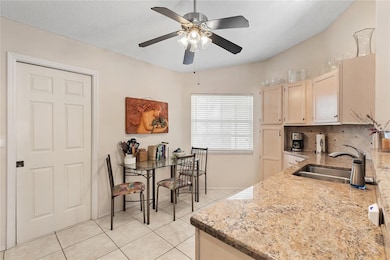4527 Hamlets Grove Dr Sarasota, FL 34235
Highlights
- Screened Pool
- View of Trees or Woods
- Property is near public transit
- Booker High School Rated A-
- Open Floorplan
- Cathedral Ceiling
About This Home
INCLUDED IN RENTAL FEE: POOL CARE, LAWN CARE, MONTHLY HOUSE CLEANING! Hate driving in traffic yet want to be close to downtown restaurants, Lido Beach, shopping? This is for you. Just 5 MILES FROM EVERYTHING DOWNTOWN OFFERS. New LG Stove, Microwave, Refrigerator and Stove. Eat in the kitchen, or at the granite countertop, or on the lanai under cover, or in the sun while enjoying the new Pool cage with its Panoramic screening. The pond beyond brings all manner of birds to the vista.
THREE FULL bedrooms, TWO FULL bathrooms, GREAT room (DINING/LIVING ROOM), and an adjoining BONUS room (now used as an office). CATHEDRAL CEILINGS enhance the sense of space, and SLIDERS from bonus room, and dining room, open to the POOL/lanai add lots of brightness to the interior.
Walkable to Super Walmart, Detwiller's Farmers Market, Floor & Decor, an Indian, Italian, and French restaurant. Or take the BREEZE bus downtown or to UTC (just 5 miles east). Yet live in a lovely community where the residents are out walking, biking and enjoying the old Florida landscape. NOT in a flood zone, not gated, an oasis of beautiful Florida flora and tranquility off ugly/busy Lockwood Ridge.
The home, as seen here, is full of the owner's furnishings, but you can imagine your own... OR Owner can furnish it for you (and you can see the furnishings which are in a different rental at this writing) at no additional charge. PETS are allowed in the community but owner will want to meet the 'family' and there will be an additional pet deposit if animal is acceptable. Pool has no child fencing which poses a hazard, renter will purchase renters' insurance which is comparatively inexpensive) for peace of mind. YEARLY RENTALS ONLY.
Listing Agent
COLDWELL BANKER REALTY Brokerage Phone: 941-366-8070 License #3147446 Listed on: 09/04/2025

Home Details
Home Type
- Single Family
Est. Annual Taxes
- $2,083
Year Built
- Built in 1991
Lot Details
- 0.25 Acre Lot
- Landscaped
- Corner Lot
- Irregular Lot
- Lot Has A Rolling Slope
- Metered Sprinkler System
Parking
- 2 Car Attached Garage
- Garage Door Opener
- Driveway
Property Views
- Pond
- Woods
Interior Spaces
- 1,817 Sq Ft Home
- Open Floorplan
- Cathedral Ceiling
- Ceiling Fan
- Blinds
- Sliding Doors
- Family Room Off Kitchen
- Combination Dining and Living Room
- Den
- Utility Room
- Security System Leased
Kitchen
- Eat-In Kitchen
- Built-In Oven
- Microwave
- Ice Maker
- Dishwasher
- Granite Countertops
- Solid Wood Cabinet
- Disposal
Flooring
- Carpet
- Laminate
- Concrete
- Ceramic Tile
Bedrooms and Bathrooms
- 3 Bedrooms
- Primary Bedroom on Main
- Split Bedroom Floorplan
- Walk-In Closet
- 2 Full Bathrooms
- Tall Countertops In Bathroom
- Private Water Closet
- Bathtub With Separate Shower Stall
- Garden Bath
- Window or Skylight in Bathroom
Laundry
- Laundry in unit
- Dryer
- Washer
Pool
- Screened Pool
- Gunite Pool
- Fence Around Pool
- Pool Lighting
Outdoor Features
- Screened Patio
- Rain Gutters
Location
- Property is near public transit
Schools
- Gocio Elementary School
- Booker Middle School
- Booker High School
Utilities
- Central Heating and Cooling System
- Humidity Control
- Heating System Uses Natural Gas
- Vented Exhaust Fan
- Thermostat
- Gas Water Heater
Listing and Financial Details
- Residential Lease
- Security Deposit $1,500
- Property Available on 11/15/25
- Tenant pays for gas
- The owner pays for grounds care, pest control, pool maintenance, repairs
- 12-Month Minimum Lease Term
- $20 Application Fee
- 1 to 2-Year Minimum Lease Term
- Assessor Parcel Number 0029010008
Community Details
Overview
- Property has a Home Owners Association
- Pinnacle Association Management Association
- Grove At Beekman Place Community
- Hamlets Grove Subdivision
Pet Policy
- Pets Allowed
Map
Source: Stellar MLS
MLS Number: A4664006
APN: 0029-01-0008
- 4412 Winston Ln N Unit 6
- 4330 Beekman Place Unit 103
- 4549 Winston Ln N Unit 41
- 4620 Hidden View Place Unit 10
- 3370 Yonge Ave Unit 36
- 4497 Edinbridge Cir Unit 19
- 4683 Winston Ln N Unit 30
- 3358 Yonge Ave Unit 33
- 3350 Yonge Ave Unit 31
- 3401 51st St
- 0 51st St Unit MFRA4656610
- 5405 San Juan Dr
- 4122 N Lockwood Ridge Rd
- 4229 N Lockwood Ridge Rd
- Lot 53 Prado Dr
- 4010 N Lockwood Ridge Rd
- 5327 Angeles Ave
- 4303 Chestnut Ave
- 4510 Brazilnut Ave
- 3914 Walnut Ave
- 4337 Edenrose Way
- 3234 42nd St
- 3823 42nd St
- 4915 Barcelona Ave
- 5016 Delmonte Ave
- 3524 Chinaberry Ln
- 4095 Via Sienna Cir
- 4020 Via Sienna Cir
- 3857 Almond Ave
- 3088 Via Sienna Cir Unit 3088
- 3040 Via Sienna Cir
- 4104 Guilder St Unit 2104
- 2950 N North Oriente Ave N
- 3729 Parkridge Cir Unit 6-204
- 3881 Chatsworth Greene Ct Unit 20
- 3873 Prudence Dr
- 2765 Golf Course Dr Unit 102
- 3468 Parkridge Cir Unit 33201
- 3450 Parkridge Cir Unit 204
- 3416 Parkridge Cir Unit 35101
