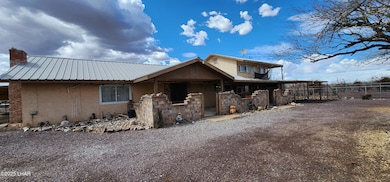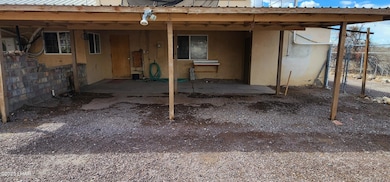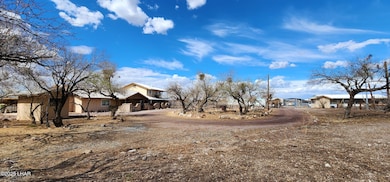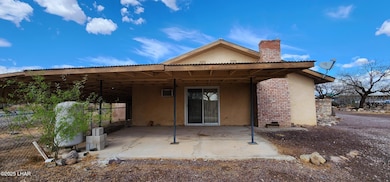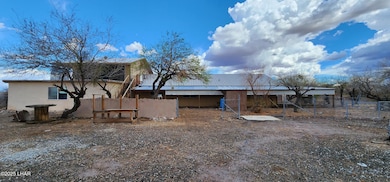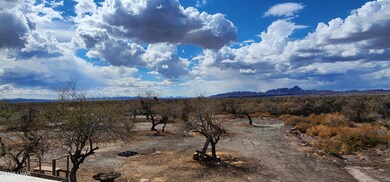4527 Katie Ln Cibola, AZ 85328
Estimated payment $1,664/month
Highlights
- Spa
- Deck
- Loft
- Mountain View
- Main Floor Primary Bedroom
- No HOA
About This Home
Serene country living at its best! This large 2-story ranch-style home is situated on 2 acres of land. It is surrounded by beautiful desert landscape, and is an outdoorsman's paradise. The downstairs level of the house offers 2 bedrooms, 2.5 bathrooms, living room with wood burning fireplace, open concept kitchen with breakfast bar, separate dining area, and a large laundry/utility room. The upstairs loft was designed for fun, with its built-in bar, pool table, and wood burning stove. With approximately 2,354 square feet of living space, this home would make an ideal river retreat or hunting lodge to share with friends and family. Outside you will find an upstairs deck that overlooks the back of the property and offers pristine views of the desert and mountains in the distance. The garage has been added onto and converted into an enormous workshop, approx 1,400 sq ft. There is plenty of covered parking and tons of room to expand. The back acre of the lot is untouched and a blank canvas for anything you can dream up. This property has so much to offer. You must see it to fully appreciate all the possibilities.The property is 3 separate parcels, totaling 2 acres.
Home Details
Home Type
- Single Family
Est. Annual Taxes
- $1,269
Year Built
- Built in 1983
Lot Details
- 2 Acre Lot
- East Facing Home
- Chain Link Fence
- Landscaped
- Property is zoned K-R-R Rural Residential
Parking
- Carport
Home Design
- Shingle Roof
- Metal Roof
- Stucco
Interior Spaces
- 2,354 Sq Ft Home
- 2-Story Property
- Ceiling Fan
- Wood Burning Fireplace
- Formal Dining Room
- Loft
- Workshop
- Utility Room
- Mountain Views
Kitchen
- Breakfast Bar
- Gas Oven
- Dishwasher
- Disposal
Flooring
- Carpet
- Tile
Bedrooms and Bathrooms
- 2 Bedrooms
- Primary Bedroom on Main
Laundry
- Laundry Room
- Washer and Dryer Hookup
Outdoor Features
- Spa
- Balcony
- Deck
- Covered Patio or Porch
- Utility Building
Location
- In Flood Plain
Utilities
- Central Heating and Cooling System
- Mini Split Air Conditioners
- Mini Split Heat Pump
- 101 to 200 Amp Service
- Propane
- Well
- Electric Water Heater
- Septic Tank
- Satellite Dish
Community Details
- No Home Owners Association
- Cibola Subdivision
Listing and Financial Details
- Tax Block Unknown
Map
Home Values in the Area
Average Home Value in this Area
Tax History
| Year | Tax Paid | Tax Assessment Tax Assessment Total Assessment is a certain percentage of the fair market value that is determined by local assessors to be the total taxable value of land and additions on the property. | Land | Improvement |
|---|---|---|---|---|
| 2025 | $29 | $199,732 | -- | -- |
| 2023 | $29 | $1,838 | $0 | $0 |
| 2022 | $26 | $1,750 | $0 | $0 |
| 2021 | $28 | $1,750 | $0 | $0 |
| 2020 | $28 | $1,750 | $0 | $0 |
| 2019 | $31 | $263 | $0 | $0 |
| 2018 | $30 | $583 | $0 | $0 |
| 2016 | $46 | $0 | $0 | $0 |
| 2015 | $50 | $0 | $0 | $0 |
| 2014 | -- | $0 | $0 | $0 |
Property History
| Date | Event | Price | Change | Sq Ft Price |
|---|---|---|---|---|
| 07/28/2025 07/28/25 | Price Changed | $295,000 | -4.8% | $125 / Sq Ft |
| 06/07/2025 06/07/25 | Price Changed | $310,000 | -4.6% | $132 / Sq Ft |
| 03/08/2025 03/08/25 | For Sale | $325,000 | -- | $138 / Sq Ft |
Source: Lake Havasu Association of REALTORS®
MLS Number: 1034465
APN: 301-07-015
- 65920 N Yuma St
- 0 Highway 78 Unit 25534963IC
- 0 Highway 78 Unit 24364691IC
- 64500 River Rd
- 2666 Rio Vista Way
- 188 Clark Way
- 184 Clark Way
- 65 Ben Hulse Hwy Unit A
- 16
- 87227402 3 Broadway
- 14865 San Juan Ave
- 0 Midway Wells Rd Unit 25574191IC
- 0 061260017000 Unit 25004977
- 21101 C & D Blvd
- 0 061-260-017-000 Unit IG25144341
- 11960 18th Ave
- 2326 Riviera Dr
- 18381 Riviera Dr
- 2224 Riviera Dr
- 14983 S Neighbours Blvd
- 23911 S Neighbours Blvd
- 10340 E Vernon Ave
- 10330 E Vernon Ave Unit C
- 551 S 3rd St
- 645 W Rice St Unit 645 W Rice
- 635 W Rice St
- 137 S Ash Ave
- 200 N Palm Dr
- 2200 E Donlon St
- 535 W Barnard St
- 184 N Acacia St
- 1020 E Barnard St
- 182 N Acacia
- 784 Michelle St
- 2509 Fairway Dr
- 5180 Colorado River Rd
- 5689 E Dnp Test Listing --

