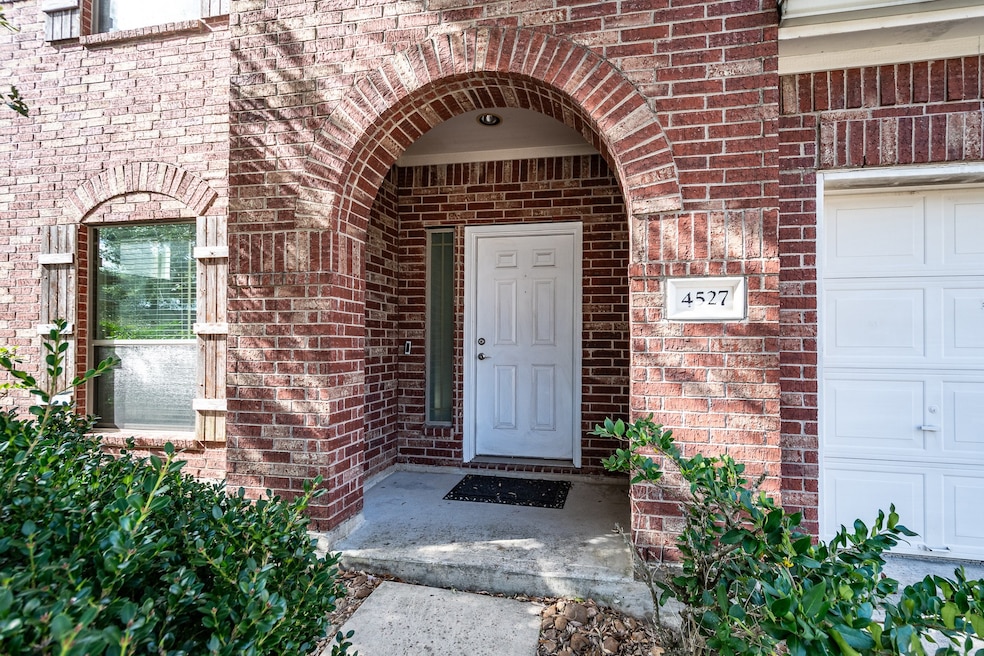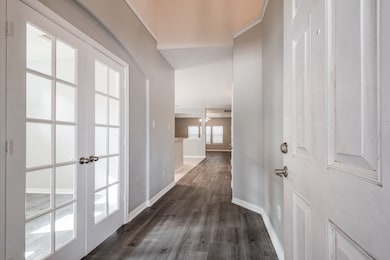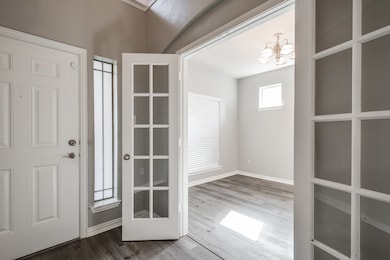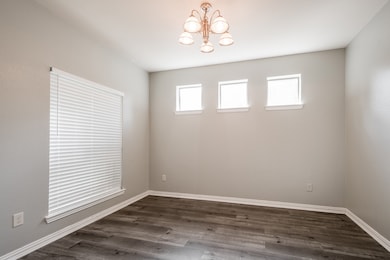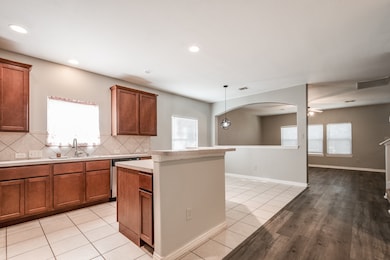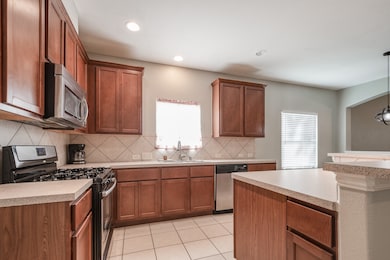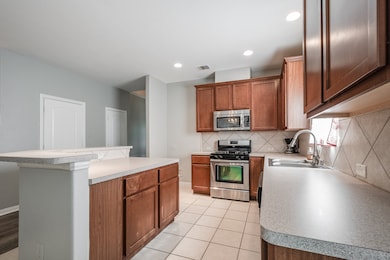4527 Knights Ct Baytown, TX 77521
Highlights
- Traditional Architecture
- Cul-De-Sac
- Soaking Tub
- Game Room
- 2 Car Attached Garage
- Double Vanity
About This Home
Welcome to this 4-bed, 2.5-bath cul-de-sac home, it's move-in ready! Enjoy an open-concept flow connecting the kitchen, dining, and spacious living areas. The kitchen offers a large island, ample cabinets for storage, and a gas range. Off the foyer, French doors lead to a dedicated home office. The Primary Suite is a retreat with a cozy fireplace, updated recessed lighting, and a ensuite featuring custom barn doors, double vanity, soaker tub, separate shower, and a large walk-in closet. Upstairs offering 3 spacious bedrooms with either walk-in closets or large double doors closets, a full bath, and a 21X14 game room. HUGE BONUS: 2 new HVAC units installed Nov 2025!
Home Details
Home Type
- Single Family
Est. Annual Taxes
- $5,948
Year Built
- Built in 2011
Lot Details
- 5,481 Sq Ft Lot
- Cul-De-Sac
Parking
- 2 Car Attached Garage
Home Design
- Traditional Architecture
- Split Level Home
- Radiant Barrier
Interior Spaces
- 2,980 Sq Ft Home
- 2-Story Property
- Electric Fireplace
- Living Room
- Combination Kitchen and Dining Room
- Game Room
Kitchen
- Oven
- Gas Range
- Microwave
- Dishwasher
- Disposal
Flooring
- Carpet
- Vinyl Plank
- Vinyl
Bedrooms and Bathrooms
- 4 Bedrooms
- En-Suite Primary Bedroom
- Double Vanity
- Soaking Tub
- Separate Shower
Schools
- Alamo Elementary School
- Cedar Bayou J H Middle School
- Sterling High School
Utilities
- Central Heating and Cooling System
- Heating System Uses Gas
Listing and Financial Details
- Property Available on 11/13/25
- Long Term Lease
Community Details
Overview
- Country Club Manor Sec 02 Subdivision
Pet Policy
- No Pets Allowed
Map
Source: Houston Association of REALTORS®
MLS Number: 92974384
APN: 1248660000020
- 4534 Marquis Ave
- 4526 Noble Ct
- 4511 Baron Rd
- 1927 Pinewood Court Dr
- 4918 Fern Cove Dr
- 4701 Reflection Cir Unit 2
- 4701 Reflection Cir Unit 24
- 4705 Meadowood Dr
- 1817 W Cedar Bayou Lynchburg Rd
- 4911 Meadowood Cir
- 4230 Waterwood Dr
- 1302 W Cedar Bayou Lynchburg Rd
- 4618 Ironwood Dr
- 3 Thunderbird Cir
- 4712 Country Club View
- 926 W Cedar Bayou Lynchburg Rd
- 4900 Sandalwood Cir
- 4118 Bear Creek Trace
- 4022 Waterwood Dr
- 4106 Bear Creek Trace
- 4519 Regal Dr
- 4522 Marquis Ave
- 4527 Estate Dr
- 2100 W Baker Rd
- 2800 W Baker Rd
- 2200 W Baker Rd
- 4601 Quail Hollow Dr
- 4513 Country Club View
- 4207 Palmetto Grove Ln
- 4235 Palmetto Grove Ln
- 4901 Burning Tree Dr
- 3411 Old Oaks Dr
- 3311 Specklebelly Dr
- 3717 Emmett Hutto Blvd
- 907 South Rd
- 3935 Country Club Dr
- 906 South Rd
- 4601 Village Ln
- 3300 Rollingbrook Dr
- 2335 Spring Hollow Dr
