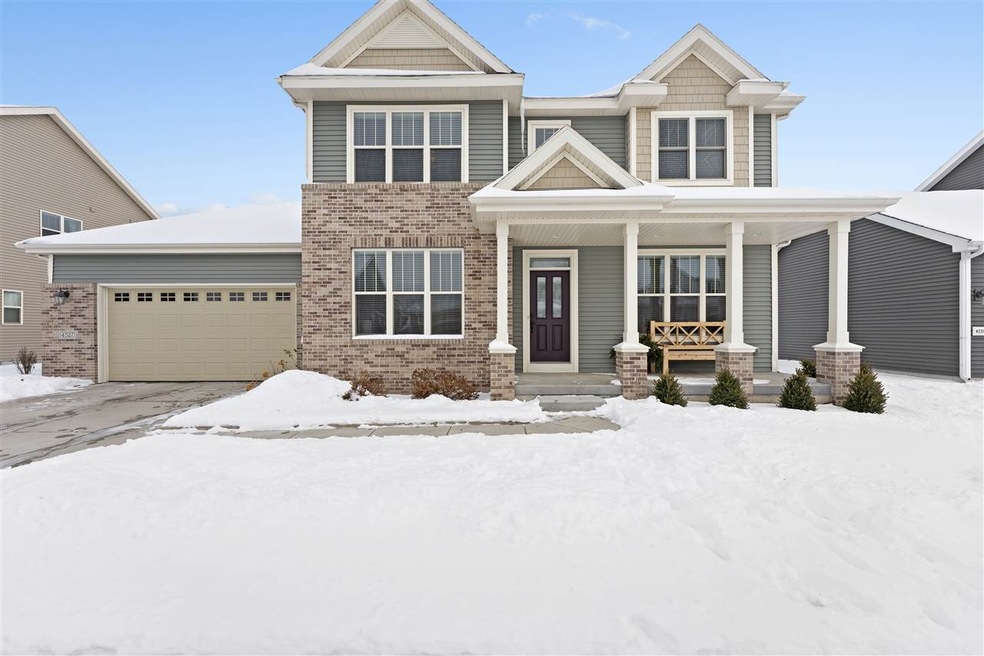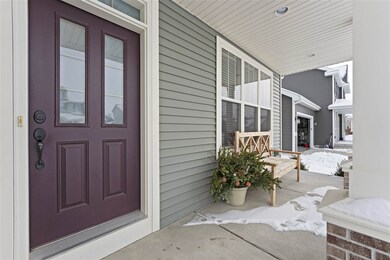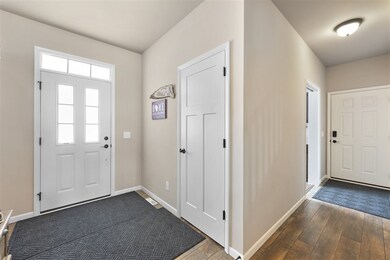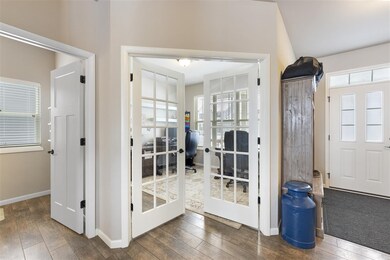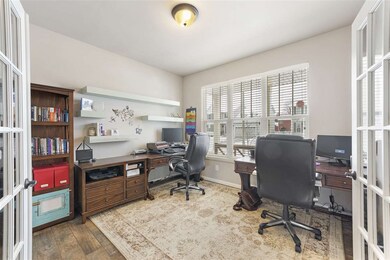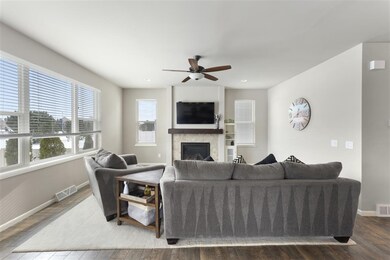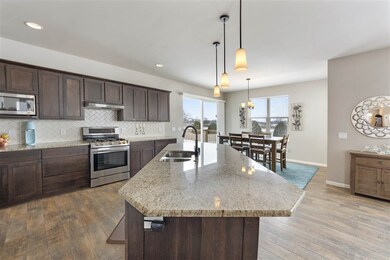
4527 Red Barn Run Mc Farland, WI 53558
Highlights
- Home fronts a pond
- Open Floorplan
- Contemporary Architecture
- McFarland High School Rated A-
- Deck
- Property is near a park
About This Home
As of April 2020No show til 2/29. Back on market due to buyer issue. High-end 2 story home invites you to discover the sought-after Secret Places neighborhood. Envision yourself around the kitchen island/bkfst bar featuring ample granite counter space & Auburn Ridge cabinetry, tiled backsplash, coffee bar highlighting the open floor plan. Master suite offers huge tiled shower w/bench, dbl vanity, walk-in closet. Finished LL w/rec rm, game rm & full bar offers a 2nd living space. Large bedrms are maximized w/walk-in closets for guests/kids. Entertain friends in fenced backyd w/oversized deck, paver patio w/firepit, backing to pond. 1st flr office near entry & laundry/mudrm w/dog shower! Great location w/in McFarland's top-rated schools; neighborhood offers paths, ponds/streams, great wildlife viewing!
Last Agent to Sell the Property
MHB Real Estate License #55376-90 Listed on: 02/26/2020
Home Details
Home Type
- Single Family
Est. Annual Taxes
- $10,140
Year Built
- Built in 2016
Lot Details
- 9,148 Sq Ft Lot
- Lot Dimensions are 73x125
- Home fronts a pond
- Fenced Yard
- Sprinkler System
HOA Fees
- $21 Monthly HOA Fees
Home Design
- Contemporary Architecture
- Brick Exterior Construction
- Vinyl Siding
- Radon Mitigation System
Interior Spaces
- 2-Story Property
- Open Floorplan
- Wet Bar
- Gas Fireplace
- Great Room
- Recreation Room
- Wood Flooring
Kitchen
- Breakfast Bar
- Oven or Range
- Microwave
- Dishwasher
- Kitchen Island
- Disposal
Bedrooms and Bathrooms
- 4 Bedrooms
- Walk-In Closet
- Primary Bathroom is a Full Bathroom
- Bathtub
- Walk-in Shower
Laundry
- Dryer
- Washer
Finished Basement
- Basement Fills Entire Space Under The House
- Basement Ceilings are 8 Feet High
- Sump Pump
- Basement Windows
Parking
- 2 Car Attached Garage
- Garage Door Opener
Outdoor Features
- Deck
- Patio
Schools
- Waubesa Elementary School
- Indian Mound Middle School
- Mcfarland High School
Utilities
- Forced Air Cooling System
- Water Softener
- Cable TV Available
Additional Features
- Accessible Doors
- Air Cleaner
- Property is near a park
Community Details
- Built by Veridian Homes
- Secret Places At Siggelkow Preserve Subdivision
Ownership History
Purchase Details
Home Financials for this Owner
Home Financials are based on the most recent Mortgage that was taken out on this home.Purchase Details
Home Financials for this Owner
Home Financials are based on the most recent Mortgage that was taken out on this home.Purchase Details
Similar Homes in Mc Farland, WI
Home Values in the Area
Average Home Value in this Area
Purchase History
| Date | Type | Sale Price | Title Company |
|---|---|---|---|
| Warranty Deed | $459,900 | None Available | |
| Warranty Deed | $436,866 | Attorney | |
| Special Warranty Deed | -- | None Available |
Mortgage History
| Date | Status | Loan Amount | Loan Type |
|---|---|---|---|
| Open | $147,000 | Credit Line Revolving | |
| Open | $436,905 | Construction | |
| Previous Owner | $344,000 | New Conventional | |
| Previous Owner | $0 | Construction | |
| Previous Owner | $12,000,000 | Credit Line Revolving |
Property History
| Date | Event | Price | Change | Sq Ft Price |
|---|---|---|---|---|
| 04/13/2020 04/13/20 | Sold | $459,900 | 0.0% | $143 / Sq Ft |
| 02/26/2020 02/26/20 | For Sale | $459,900 | +5.3% | $143 / Sq Ft |
| 02/19/2016 02/19/16 | Sold | $436,866 | 0.0% | $139 / Sq Ft |
| 08/24/2015 08/24/15 | Pending | -- | -- | -- |
| 08/24/2015 08/24/15 | For Sale | $436,866 | -- | $139 / Sq Ft |
Tax History Compared to Growth
Tax History
| Year | Tax Paid | Tax Assessment Tax Assessment Total Assessment is a certain percentage of the fair market value that is determined by local assessors to be the total taxable value of land and additions on the property. | Land | Improvement |
|---|---|---|---|---|
| 2024 | $19,239 | $576,900 | $88,300 | $488,600 |
| 2023 | $8,839 | $558,500 | $85,500 | $473,000 |
| 2021 | $8,796 | $459,900 | $75,300 | $384,600 |
| 2020 | $10,144 | $472,300 | $75,300 | $397,000 |
| 2019 | $10,140 | $463,000 | $73,800 | $389,200 |
| 2018 | $9,936 | $436,800 | $69,600 | $367,200 |
| 2017 | $10,118 | $436,800 | $69,600 | $367,200 |
| 2016 | $5,027 | $211,600 | $66,300 | $145,300 |
| 2015 | $268 | $6,300 | $6,300 | $0 |
| 2014 | $155 | $6,300 | $6,300 | $0 |
| 2013 | $151 | $6,300 | $6,300 | $0 |
Agents Affiliated with this Home
-

Seller's Agent in 2020
Daniel Tenney
MHB Real Estate
(608) 333-5362
30 in this area
1,942 Total Sales
-

Buyer's Agent in 2020
Alison Crim
Compass Real Estate Wisconsin
(262) 510-5892
4 in this area
163 Total Sales
-
A
Seller's Agent in 2016
Ashley Haley
South Central Non-Member
Map
Source: South Central Wisconsin Multiple Listing Service
MLS Number: 1877648
APN: 0710-264-0214-0
- 15 Bellingrath Ct
- 6130 Arrowpoint Way
- 4802 Catalina Pkwy
- 3595 Rankin Rd
- 5672 Ambrosia Terrace
- 4665 Treichel St Unit 102
- 4102 Owl Creek Dr
- 5103 Marsh Rd
- 5102 Meinders Rd
- 1 Deschamp Ct
- 4420 Crested Owl Ln
- 5001 Meinders Rd
- 4728 Star Spangled Trail
- 5716 Sauk Ln
- 5606 Alben Ave
- 5012 Ridge Rd
- 5910 Glenway St
- 6406 Prairie Wood Dr
- 5900 Dragonfly Way
- 6407 Prairie Wood Dr
