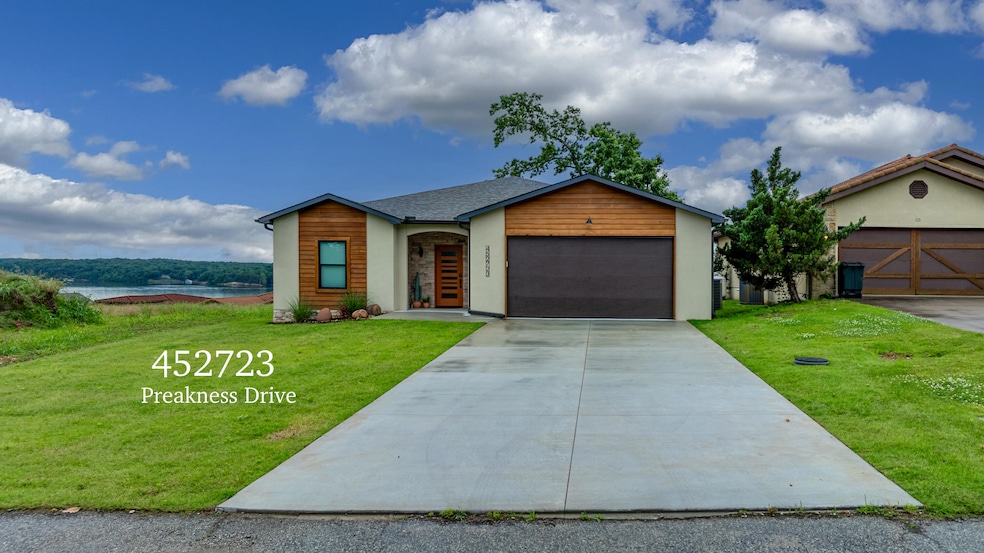
Estimated payment $4,114/month
Highlights
- Private Dock
- Boat Slip
- Lake View
- Cleora Public School Rated A+
- In Ground Pool
- Deck
About This Home
HUGE PRICE IMPROVEMENT! Amazing new construction only rivaled by the amazing lake views! This fully furnished, new construction ONE LEVEL home offers 4 bed/4 bth, w/ large open living with fireplace. Modern furnishings + finishes make this home TURNKEY! Kitchen offers large granite island w/ dedicated dining area and can seat 15 guests! Lakeside primary suite offers dual vanities, dual shower & large walk-in closet. Guest rooms have en suite baths + the bunkroom can sleep 6 guests. Enjoy great lake views f/ deck & built in fire pit. Home sells w/ 1 year membership to Cherokee Yacht Club + 1 year slip rent for 30' boat slip! Onsite boat slips available for sale from HOA. Amenities include pool, clubhouse + gated entrance. Just a few short minutes to marinas, restaurants, yacht clubs, etc.
Listing Agent
McKibben & Co. Realty Brokerage Phone: 918-782-7653 License #142757 Listed on: 05/29/2025
Home Details
Home Type
- Single Family
Est. Annual Taxes
- $705
Year Built
- Built in 2024
Lot Details
- 7,841 Sq Ft Lot
HOA Fees
- $275 Monthly HOA Fees
Parking
- 2 Car Attached Garage
Home Design
- Traditional Architecture
- Slab Foundation
Interior Spaces
- 2,300 Sq Ft Home
- 1-Story Property
- Ceiling Fan
- Fireplace
- Lake Views
Kitchen
- Electric Range
- Microwave
- Disposal
Bedrooms and Bathrooms
- 4 Bedrooms
- 4 Full Bathrooms
Laundry
- Dryer
- Washer
Outdoor Features
- In Ground Pool
- Boat Slip
- Private Dock
- Deck
Schools
- Cleora/Afton High School
Utilities
- Central Air
- Heat Pump System
- Electric Water Heater
- Septic Tank
Community Details
- Polo Club Subdivision
Listing and Financial Details
- Assessor Parcel Number 210083335
Map
Home Values in the Area
Average Home Value in this Area
Tax History
| Year | Tax Paid | Tax Assessment Tax Assessment Total Assessment is a certain percentage of the fair market value that is determined by local assessors to be the total taxable value of land and additions on the property. | Land | Improvement |
|---|---|---|---|---|
| 2024 | $705 | $8,625 | $8,625 | $0 |
| 2023 | $705 | $8,625 | $8,625 | $0 |
| 2022 | $503 | $8,625 | $8,625 | $0 |
| 2021 | $482 | $5,750 | $5,750 | $0 |
| 2020 | $488 | $5,750 | $5,750 | $0 |
| 2019 | $490 | $5,750 | $5,750 | $0 |
| 2018 | $494 | $5,750 | $5,750 | $0 |
| 2017 | $499 | $5,750 | $5,750 | $0 |
| 2016 | $289 | $3,450 | $3,450 | $0 |
| 2015 | $260 | $3,450 | $3,450 | $0 |
| 2014 | $260 | $3,450 | $3,450 | $0 |
Property History
| Date | Event | Price | Change | Sq Ft Price |
|---|---|---|---|---|
| 08/04/2025 08/04/25 | Price Changed | $699,000 | -12.1% | $304 / Sq Ft |
| 05/29/2025 05/29/25 | For Sale | $795,000 | -- | $346 / Sq Ft |
Purchase History
| Date | Type | Sale Price | Title Company |
|---|---|---|---|
| Warranty Deed | $125,000 | Grand River Abstract & Title |
Mortgage History
| Date | Status | Loan Amount | Loan Type |
|---|---|---|---|
| Closed | $580,100 | Construction |
About the Listing Agent
What best defines success? Is it simply the knowledge that you are among the best? Maybe it is achieving more than you ever expected? Top real estate professional Tiffany McKibben of McKibben & Co. Realty has the good fortune of experiencing all of the above, at one time or another!
Tiffany has discovered that ultimately, success is best defined by what is most rewarding on a personal level, and that is working one on one with her clients. “From the very beginning of my real estate
tiffany's Other Listings
Source: Northeast Oklahoma Board of REALTORS®
MLS Number: 25-1171
APN: 0083335
- 452719 Preakness [Lot 23] Dr
- 452717 Preakness [Lot 22] Dr
- 452736 Hermosa [Lot 30] Dr
- 452739 Hermosa (Lot31) Dr
- 452743 Hermosa (Lot (32) Dr
- 451511 Gyrfalcon Cir
- 452711 Preakness Dr
- Lot 35-52 Preakness Dr
- 452376 E 320 Rd
- 452255 Eagle Bluff Dr
- 31964 Dogwood Cir
- 32094 Vintage Way
- 453269 Legacy Ln
- 32188 Pine Valley
- 0 Pine Valley
- 451679 Congressional
- 32274 Pebble Beach
- TBD Seminole
- 0 Pebble Beach
- 451611 Seminole
- 63171 E 291 Rd Unit 63171
- 800 N Brewer St
- 226 S Adair Estates St
- 9292 N 440 Rd
- 9170 N 439 Rd
- 117 H St NW
- 2025 N 432
- 228 S Indianola St
- 101 Partridge Dr
- 1133 SE 14th St
- 809 SE 14th St
- 3660 W 530 Rd
- 507 W Arkansas St
- 3108 N Bella St
- 604 W Weymouth Unit A
- 803 W Jillian St
- 1811 E Annette Dr
- 230 Meadow Ct
- 2001 E Brookview Dr Unit A
- 2005 E Brookview Dr Unit A






