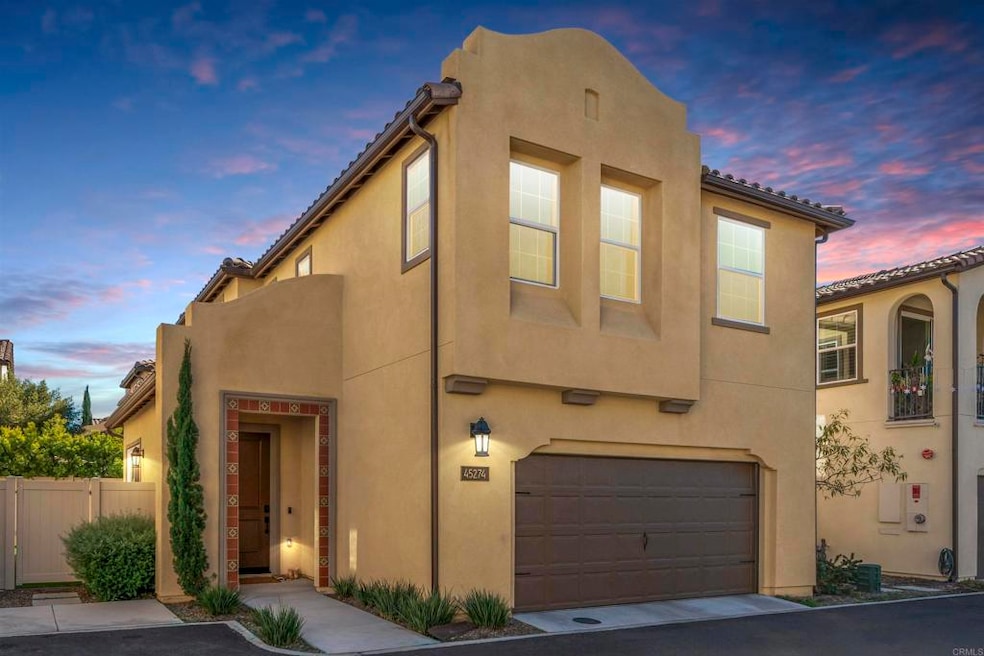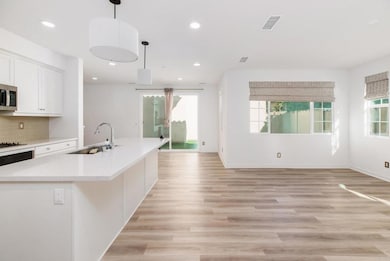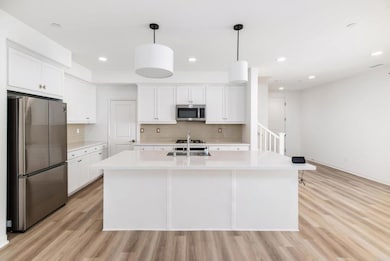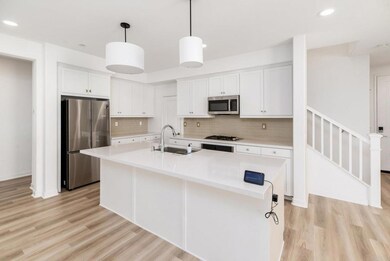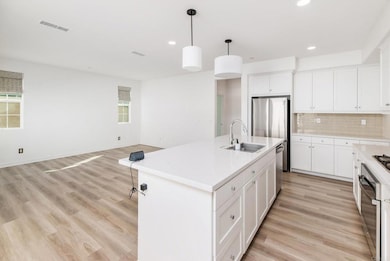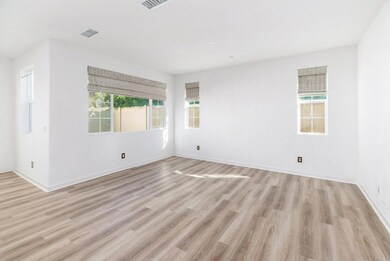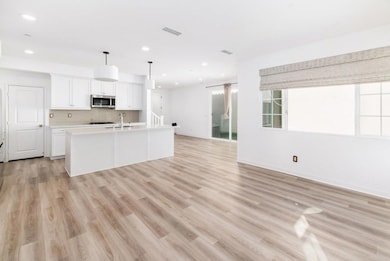
45274 Via Vela Temecula, CA 92592
Highlights
- Gated Community
- Open Floorplan
- Property is near a park
- Red Hawk Elementary Rated A
- Mountain View
- 4-minute walk to Pala Community Park
About This Home
As of February 2024Discover the epitome of modern living in this like-new residence nestled within one of Temecula's most desirable gated communities - Rancho Soleo. Meticulously maintained, this home boasts numerous upgrades, including vinyl plank floors throughout the downstairs, a state-of-the-art water treatment system, Tesla electric vehicle charging station, and solar panels. The backyard has been transformed with a stylish retaining wall, turf, and brickwork, complemented by raised flower beds. Enjoy the convenience of a car charger in the garage and solid surface countertops in the well-appointed kitchen. Beyond the luxurious interior, residents gain exclusive access to a range of Rancho Soleo's resort-style amenities, from a dog park to a playground, swimming pool and spas, clubhouse, picnic and BBQ area and a bocce ball court. Located within top school districts and easy access to the 15 fwy, Pechanga, Golf Courses and Temecula's Wine Country. Experience a harmonious blend of security, tranquility, and upscale living in this remarkable home within a coveted gated enclave.
Property Details
Home Type
- Condominium
Est. Annual Taxes
- $9,718
Year Built
- Built in 2021
Lot Details
- No Common Walls
- Cul-De-Sac
- Landscaped
- Back Yard
HOA Fees
- $188 Monthly HOA Fees
Parking
- 2 Car Attached Garage
- 1 Open Parking Space
- Parking Available
Property Views
- Mountain
- Neighborhood
Interior Spaces
- 1,963 Sq Ft Home
- 2-Story Property
- Open Floorplan
- Built-In Features
- High Ceiling
- Ceiling Fan
- Recessed Lighting
- Double Pane Windows
- Blinds
- Window Screens
- Family Room Off Kitchen
- Dining Room
- Loft
Kitchen
- Breakfast Area or Nook
- Open to Family Room
- Eat-In Kitchen
- Breakfast Bar
- Walk-In Pantry
- Double Self-Cleaning Oven
- Gas Oven
- Microwave
- Dishwasher
- ENERGY STAR Qualified Appliances
- Kitchen Island
- Pots and Pans Drawers
- Built-In Trash or Recycling Cabinet
- Self-Closing Drawers
- Utility Sink
Flooring
- Carpet
- Vinyl
Bedrooms and Bathrooms
- 4 Bedrooms | 1 Primary Bedroom on Main
- Walk-In Closet
- 3 Full Bathrooms
- Dual Vanity Sinks in Primary Bathroom
- Private Water Closet
- Bathtub
- Multiple Shower Heads
- Walk-in Shower
- Exhaust Fan In Bathroom
Laundry
- Laundry Room
- Washer
Home Security
- Security Lights
- Alarm System
Utilities
- High Efficiency Air Conditioning
- Humidity Control
- Forced Air Zoned Heating and Cooling System
- High Efficiency Heating System
- Combination Of Heating Systems
- Vented Exhaust Fan
- High-Efficiency Water Heater
- Water Purifier
- Water Softener
Additional Features
- Exterior Lighting
- Property is near a park
Listing and Financial Details
- Tax Tract Number 13004
- Assessor Parcel Number 961463027
- $3,098 per year additional tax assessments
Community Details
Overview
- 79 Units
- Rancho Soleo HOA, Phone Number (949) 833-2600
- Keystone Pacific Property Management HOA
Amenities
- Community Barbecue Grill
Recreation
- Community Pool
- Park
- Dog Park
- Bike Trail
Security
- Card or Code Access
- Gated Community
Ownership History
Purchase Details
Home Financials for this Owner
Home Financials are based on the most recent Mortgage that was taken out on this home.Similar Homes in Temecula, CA
Home Values in the Area
Average Home Value in this Area
Purchase History
| Date | Type | Sale Price | Title Company |
|---|---|---|---|
| Grant Deed | $680,000 | None Listed On Document |
Mortgage History
| Date | Status | Loan Amount | Loan Type |
|---|---|---|---|
| Open | $506,250 | New Conventional | |
| Previous Owner | $559,520 | VA |
Property History
| Date | Event | Price | Change | Sq Ft Price |
|---|---|---|---|---|
| 02/13/2024 02/13/24 | Sold | $680,000 | -2.7% | $346 / Sq Ft |
| 01/18/2024 01/18/24 | Pending | -- | -- | -- |
| 01/10/2024 01/10/24 | For Sale | $699,000 | -- | $356 / Sq Ft |
Tax History Compared to Growth
Tax History
| Year | Tax Paid | Tax Assessment Tax Assessment Total Assessment is a certain percentage of the fair market value that is determined by local assessors to be the total taxable value of land and additions on the property. | Land | Improvement |
|---|---|---|---|---|
| 2025 | $9,718 | $693,600 | $208,080 | $485,520 |
| 2023 | $9,718 | $557,878 | $127,498 | $430,380 |
| 2022 | $8,511 | $105,756 | $105,756 | $0 |
Agents Affiliated with this Home
-

Seller's Agent in 2024
Rene McGonigle
Real Broker
(760) 880-1199
77 Total Sales
-
L
Buyer's Agent in 2024
Lin Campbell
WeTrust Realty
(626) 964-5500
17 Total Sales
Map
Source: California Regional Multiple Listing Service (CRMLS)
MLS Number: NDP2309560
APN: 961-463-027
- 31379 Corte Lindo
- 31257 Via Nubes
- 45594 Calle Luna
- 31268 Via Nubes
- 45477 Calle Cirros
- 45109 Via Vela
- 45445 Calle Cirros
- 44921 Muirfield Dr
- 45437 Calle Cirros
- 45552 Classic Way
- 45055 Via Vela
- 31054 Strawberry Tree Ln Unit 5
- 44863 Rein Ct
- 31155 Mountain Lilac Way
- 31163 Lavender Ct Unit 204
- 45478 Masters Dr
- 44984 Hawthorn St Unit 208
- 31332 Bluebeech Ct
- 31186 Lavender Ct Unit 164
- 31170 Strawberry Tree Ln Unit 67
