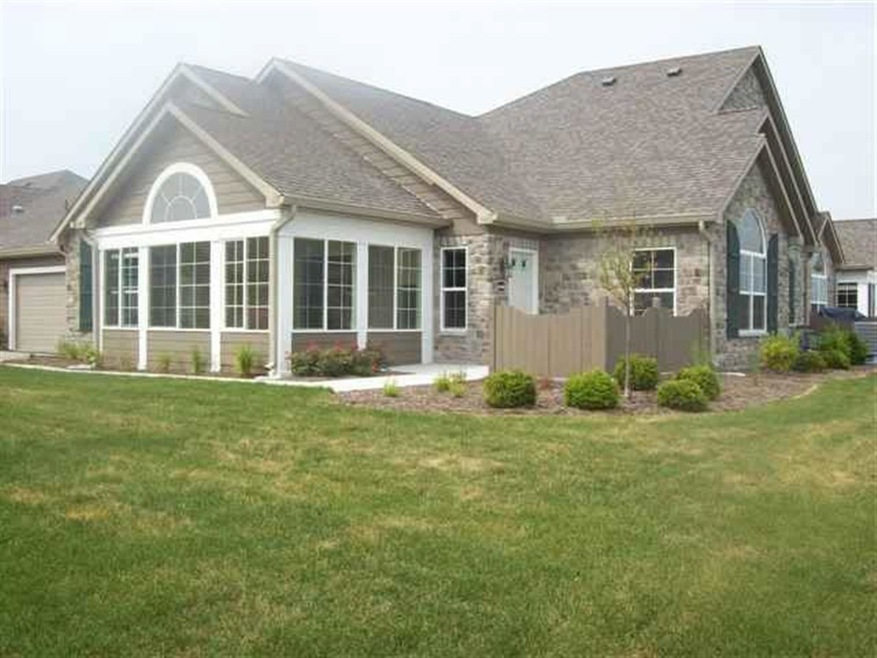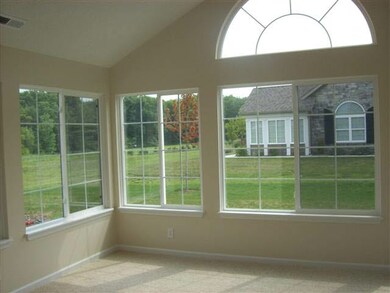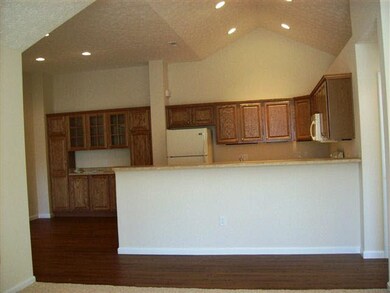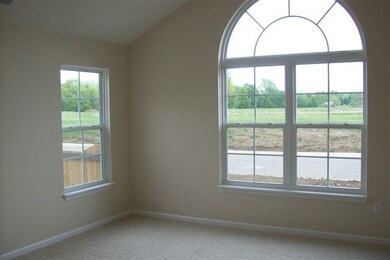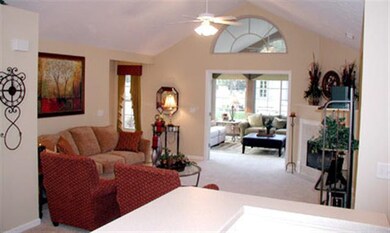
4528 Bonterra Ln West Lafayette, IN 47906
Highlights
- Fitness Center
- Custom Home
- Vaulted Ceiling
- William Henry Harrison High School Rated A
- Clubhouse
- Community Pool
About This Home
As of August 2016The Abbey - Incredible bright and open design. Plenty of closets & storage. Private fenced patio for relaxation. Clubhouse with excercise room, billiard room & pool. Truly maintanance free living
Last Agent to Sell the Property
Kim Kreidler
Kalan Homes Listed on: 08/11/2013
Last Buyer's Agent
Kim Kreidler
Kalan Homes Listed on: 08/11/2013
Property Details
Home Type
- Condominium
Est. Annual Taxes
- $4,719
Year Built
- Built in 2013
HOA Fees
- $165 Monthly HOA Fees
Parking
- 2 Car Attached Garage
- Garage Door Opener
Home Design
- Custom Home
- Ranch Style House
- Slab Foundation
- Poured Concrete
- Shingle Roof
- Asphalt Roof
- Stone Exterior Construction
- Cement Board or Planked
Interior Spaces
- 1,718 Sq Ft Home
- Vaulted Ceiling
- Ceiling Fan
- Screen For Fireplace
- Gas Log Fireplace
- Double Pane Windows
- ENERGY STAR Qualified Windows with Low Emissivity
- Insulated Windows
- ENERGY STAR Qualified Doors
- Insulated Doors
- Living Room with Fireplace
- Storage In Attic
- Electric Dryer Hookup
Kitchen
- Breakfast Bar
- Laminate Countertops
- Utility Sink
- Disposal
Bedrooms and Bathrooms
- 2 Bedrooms
- Split Bedroom Floorplan
- En-Suite Primary Bedroom
- Walk-In Closet
- 2 Full Bathrooms
Home Security
Eco-Friendly Details
- Energy-Efficient Appliances
- Energy-Efficient HVAC
- Energy-Efficient Lighting
- Energy-Efficient Insulation
- Energy-Efficient Doors
- ENERGY STAR Qualified Equipment for Heating
- ENERGY STAR/Reflective Roof
Schools
- Battle Ground Elementary And Middle School
- William Henry Harrison High School
Utilities
- Forced Air Heating and Cooling System
- ENERGY STAR Qualified Air Conditioning
- High-Efficiency Furnace
- Heating System Uses Gas
- ENERGY STAR Qualified Water Heater
- Cable TV Available
Additional Features
- Patio
- Wood Fence
Community Details
Overview
- Stonebridge Subdivision
Recreation
- Fitness Center
- Community Pool
Additional Features
- Clubhouse
- Fire and Smoke Detector
Ownership History
Purchase Details
Home Financials for this Owner
Home Financials are based on the most recent Mortgage that was taken out on this home.Purchase Details
Home Financials for this Owner
Home Financials are based on the most recent Mortgage that was taken out on this home.Purchase Details
Home Financials for this Owner
Home Financials are based on the most recent Mortgage that was taken out on this home.Purchase Details
Home Financials for this Owner
Home Financials are based on the most recent Mortgage that was taken out on this home.Similar Homes in West Lafayette, IN
Home Values in the Area
Average Home Value in this Area
Purchase History
| Date | Type | Sale Price | Title Company |
|---|---|---|---|
| Warranty Deed | -- | Metropolitan Title | |
| Warranty Deed | -- | Metropolitan Title | |
| Warranty Deed | -- | -- | |
| Warranty Deed | -- | -- |
Mortgage History
| Date | Status | Loan Amount | Loan Type |
|---|---|---|---|
| Open | $239,900 | New Conventional | |
| Previous Owner | $203,920 | New Conventional | |
| Previous Owner | $203,920 | New Conventional |
Property History
| Date | Event | Price | Change | Sq Ft Price |
|---|---|---|---|---|
| 08/08/2016 08/08/16 | Sold | $240,000 | -4.0% | $140 / Sq Ft |
| 06/23/2016 06/23/16 | Pending | -- | -- | -- |
| 06/18/2016 06/18/16 | For Sale | $249,900 | +15.8% | $145 / Sq Ft |
| 05/06/2014 05/06/14 | Sold | $215,834 | +10.2% | $126 / Sq Ft |
| 08/14/2013 08/14/13 | Pending | -- | -- | -- |
| 08/11/2013 08/11/13 | For Sale | $195,900 | -- | $114 / Sq Ft |
Tax History Compared to Growth
Tax History
| Year | Tax Paid | Tax Assessment Tax Assessment Total Assessment is a certain percentage of the fair market value that is determined by local assessors to be the total taxable value of land and additions on the property. | Land | Improvement |
|---|---|---|---|---|
| 2024 | $4,719 | $309,400 | $50,000 | $259,400 |
| 2023 | $2,955 | $295,500 | $50,000 | $245,500 |
| 2022 | $2,644 | $264,400 | $50,000 | $214,400 |
| 2021 | $2,286 | $228,600 | $50,000 | $178,600 |
| 2020 | $4,572 | $228,600 | $50,000 | $178,600 |
| 2019 | $4,444 | $222,200 | $50,000 | $172,200 |
| 2018 | $4,388 | $219,400 | $50,000 | $169,400 |
| 2017 | $4,412 | $220,600 | $50,000 | $170,600 |
| 2016 | $4,412 | $220,600 | $50,000 | $170,600 |
| 2014 | $3,258 | $162,900 | $50,000 | $112,900 |
| 2013 | $5 | $100 | $100 | $0 |
Agents Affiliated with this Home
-

Seller's Agent in 2016
Georgia Jones
Sorola Property Mgmt. Inc.
(765) 543-6536
7 Total Sales
-

Buyer's Agent in 2016
Michelle Wagoner
Keller Williams Lafayette
(765) 427-8386
13 in this area
294 Total Sales
-
K
Seller's Agent in 2014
Kim Kreidler
Kalan Homes
Map
Source: Indiana Regional MLS
MLS Number: 201311378
APN: 79-03-32-276-078.009-039
- 216 Aqueduct Cir
- 208 Aqueduct Cir
- 4746 Elijah St
- 1701 Danielle Ln
- 4350 Soldiers Home Rd
- 4260 Demeree Way
- 4329 Demeree Way
- 372 Carlton Dr
- 344 Rosebank Ln
- 5147 Shootingstar Ln
- 133 Gardenia Dr
- 5358 Maize Dr
- 5198 Gardenia Ct
- 3420 Burnley Dr
- 652 Gainsboro Dr
- 4343 Fossey St
- 4346 Blithedale Dr
- 148 Endurance Dr
- 5424 Crocus Dr
- 5437 Gainsboro Dr
