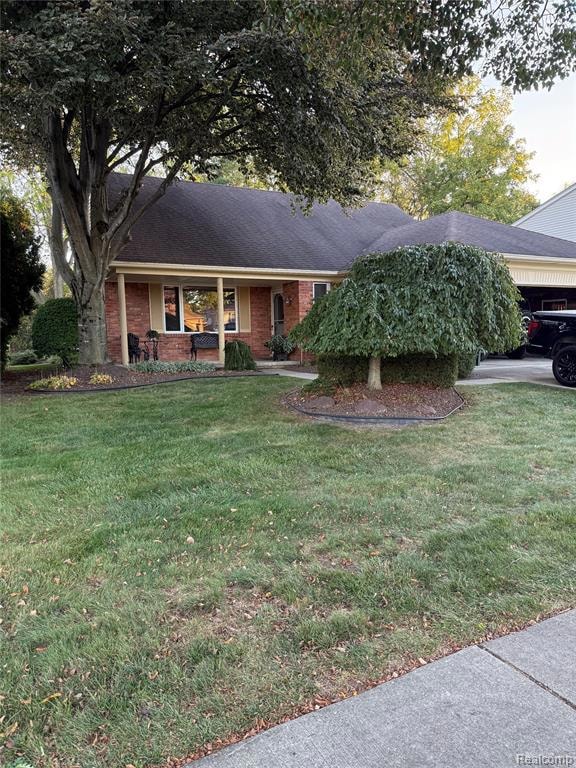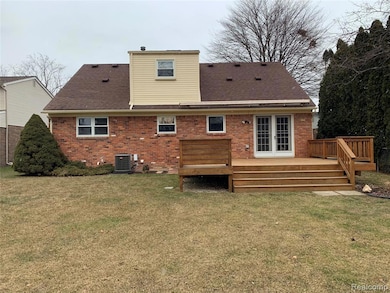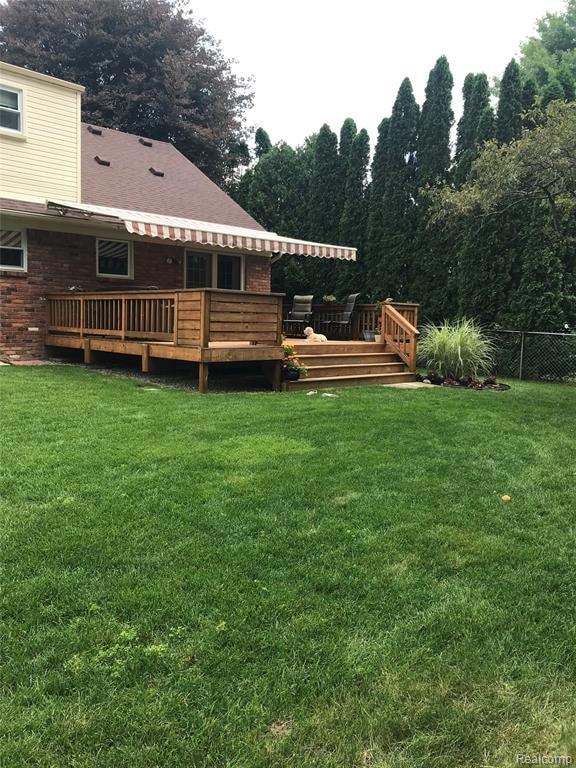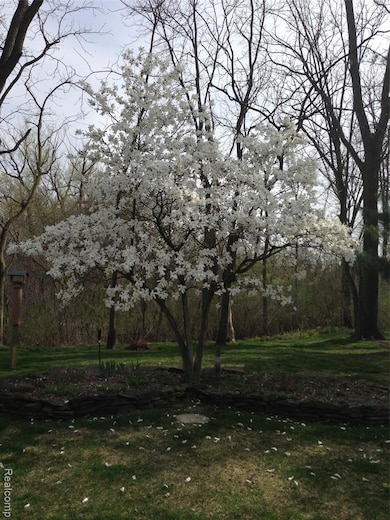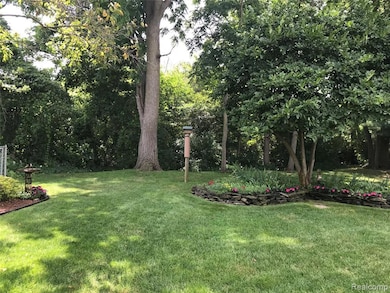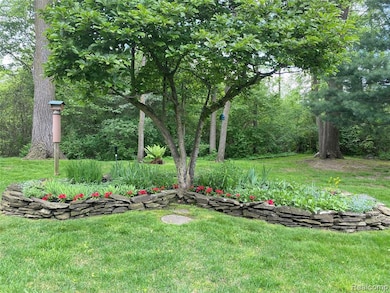45289 Rudgate Rd Canton, MI 48188
Estimated payment $2,344/month
Highlights
- Cape Cod Architecture
- Ground Level Unit
- 2.5 Car Attached Garage
- Deck
- Porch
- Awning
About This Home
Don't miss on this great home that backs to protected woods. Enjoy a cup of coffee on the back porch under the retracting awning and watch the deer. Two bedrooms upstairs with a full bath for the kids. Two bedrooms and a bath on the main floor, use one as a walk in closet or an office. Full basement has tons of potential for finishing. Kitchen has been updated with Silestone counter tops. All appliances are staying. They are even leaving a refrigerator in the garage for summer get togethers. Updated interior lights. Newer water tank and an invisible fence for your furry friend. Don't miss out on this one, it will go fast!! All dimensions are estimated. Buyers agent must be present at all showing.
Home Details
Home Type
- Single Family
Est. Annual Taxes
Year Built
- Built in 1983
Lot Details
- 7,405 Sq Ft Lot
- Lot Dimensions are 60x121.08
HOA Fees
- $8 Monthly HOA Fees
Parking
- 2.5 Car Attached Garage
Home Design
- Cape Cod Architecture
- Brick Exterior Construction
- Poured Concrete
- Asphalt Roof
- Vinyl Construction Material
Interior Spaces
- 1,700 Sq Ft Home
- 2-Story Property
- Ceiling Fan
- Awning
- Unfinished Basement
Kitchen
- Free-Standing Electric Range
- Microwave
- Dishwasher
- Disposal
Bedrooms and Bathrooms
- 4 Bedrooms
- 2 Full Bathrooms
Laundry
- Dryer
- Washer
Outdoor Features
- Deck
- Porch
Location
- Ground Level Unit
Utilities
- Forced Air Heating and Cooling System
- Humidifier
- Heating System Uses Natural Gas
- Natural Gas Water Heater
Community Details
- Greenbrook Village Sub 1 Subdivision
Listing and Financial Details
- Assessor Parcel Number 71106010004000
Map
Home Values in the Area
Average Home Value in this Area
Tax History
| Year | Tax Paid | Tax Assessment Tax Assessment Total Assessment is a certain percentage of the fair market value that is determined by local assessors to be the total taxable value of land and additions on the property. | Land | Improvement |
|---|---|---|---|---|
| 2025 | $1,542 | $156,200 | $0 | $0 |
| 2024 | $1,542 | $150,400 | $0 | $0 |
| 2023 | $1,471 | $127,900 | $0 | $0 |
| 2022 | $3,608 | $118,900 | $0 | $0 |
| 2021 | $3,503 | $110,100 | $0 | $0 |
| 2020 | $3,458 | $105,700 | $0 | $0 |
| 2019 | $3,399 | $101,800 | $0 | $0 |
| 2018 | $1,152 | $92,190 | $0 | $0 |
| 2017 | $3,788 | $86,700 | $0 | $0 |
| 2016 | $3,208 | $84,600 | $0 | $0 |
| 2015 | $7,187 | $81,080 | $0 | $0 |
| 2013 | $7,005 | $73,040 | $0 | $0 |
| 2010 | -- | $70,290 | $33,148 | $37,142 |
Property History
| Date | Event | Price | List to Sale | Price per Sq Ft |
|---|---|---|---|---|
| 11/20/2025 11/20/25 | For Sale | $379,900 | -- | $223 / Sq Ft |
Purchase History
| Date | Type | Sale Price | Title Company |
|---|---|---|---|
| Warranty Deed | $225,000 | Tri-County Title Agency Inc |
Source: Realcomp
MLS Number: 20251055558
APN: 71-106-01-0004-000
- 345 Canton Center Rd
- 45179 Rudgate Rd
- 2210 Woodmont Dr W
- 46502 Killarney Cir Unit 191
- 49963 Kent Ct
- 44125 Michigan Ave
- 49976 Kent Ct
- 49937 Kent Ct
- 0 Haggerty Unit 23129906
- 1849 Wentworth Ct
- 1752 Thistle Dr
- 3044 S Canton Center Rd
- 2304 Cleveland Way
- 45242 Thornhill Rd
- 46000 Geddes Rd Unit 404
- 46000 Geddes Rd Unit 424
- 46000 Geddes Rd Unit 94
- 46000 Geddes Rd Unit 522
- 46000 Geddes Rd Unit 160
- 46000 Geddes Rd Unit 197
- 45464 Elmwood Cir
- 1792 Bentley Ct
- 45373 Seabrook Dr
- 46000 Geddes Rd Unit 197
- 46000 Geddes Rd Unit 138
- 46000 Geddes Rd Unit 91
- 1715 Christopher Dr Unit 12
- 43449 Arbor Way W
- 1681 Columbus Dr
- 43592 Champlain Ct
- 551 Cherry Grove Rd
- 423 Cherry Orchard Rd
- 45866 Fountain View Dr
- 4446 Sherwood Cir
- 203 Concord Dr Unit 4
- 47551 Pembroke Dr
- 3839 Norwich Dr
- 43108 Providence Ln Unit 42
- 47387 Victorian Square W
- 42071 Hunters Ridge
