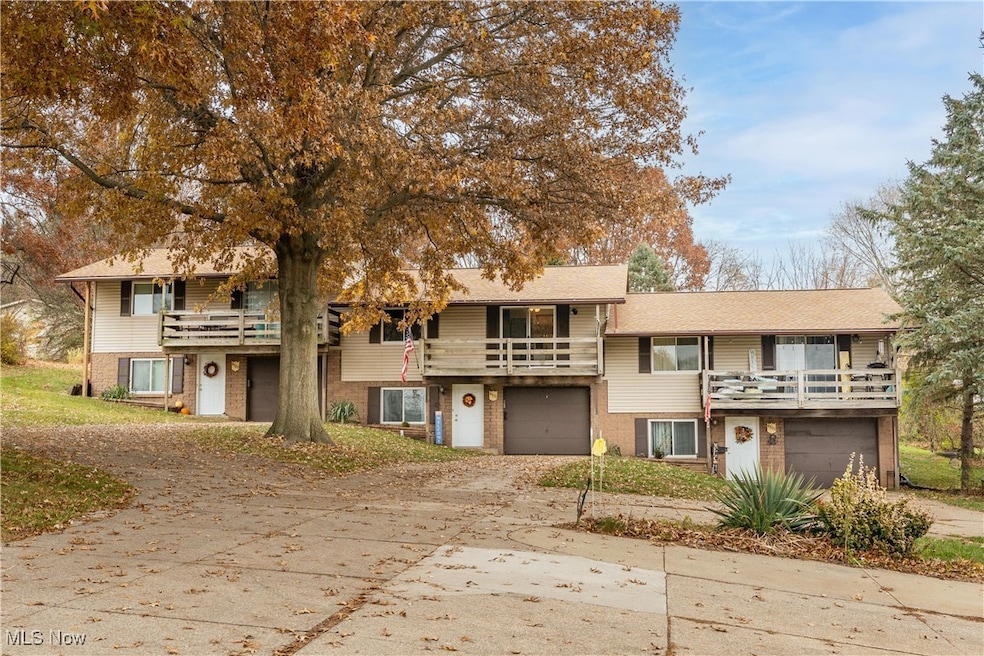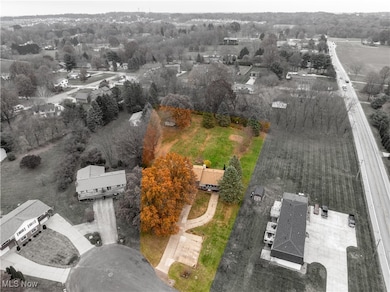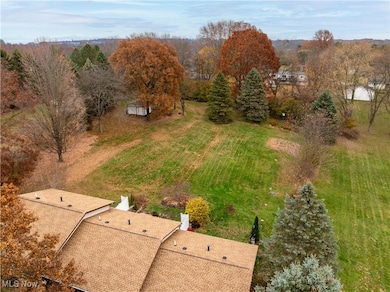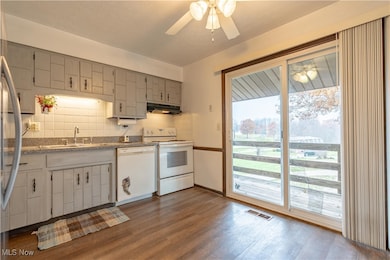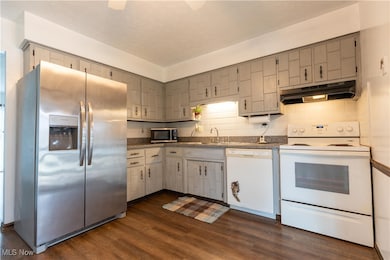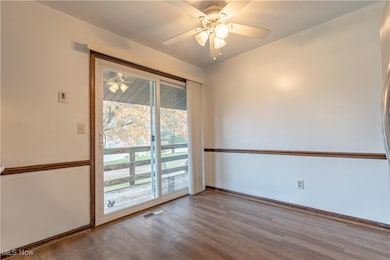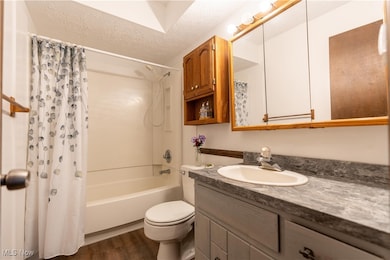4529-4533 Camelot Cir Uniontown, OH 44685
Estimated payment $3,185/month
Highlights
- Balcony
- Bar
- Forced Air Heating and Cooling System
- 3 Car Direct Access Garage
- Storage
- Water Softener
About This Home
This Uniontown triplex sits on 1.136 acres and has been a steady, well maintained investment since the sellers purchased it in 1994. Each unit offers two bedrooms, two bathrooms, and a one car garage. The building offers three separate units, each with its own gas and electric meters. Gas and electric are paid by the tenants while the owner covers trash and grounds care. The owner does not allow pets. All three units have their own mechanicals including separate furnaces, air conditioning units, and water heaters. The middle unit is vacant and ready for a new tenant or an owner occupant. The other two units are occupied and are currently on month to month agreements. The property has been updated throughout. Improvements include a new roof in 2023, new windows, new sliding glass doors, new gutter guards, new front entrance doors, a replaced roof on the storage barn, new privacy fences, and rebuilt retaining walls. Each unit has a partially finished lower level that provides additional living or storage space. A strong opportunity for an investor seeking a well cared for triplex with room for rent growth or an owner occupant who wants to live in one unit while generating income from the others.
Listing Agent
Keller Williams Legacy Group Realty Brokerage Email: hannah@thelapsteam.com, 330-224-3360 License #2019000367 Listed on: 11/24/2025

Property Details
Home Type
- Multi-Family
Est. Annual Taxes
- $2,739
Year Built
- Built in 1975
Lot Details
- 1.14 Acre Lot
- Privacy Fence
- Few Trees
Parking
- 3 Car Direct Access Garage
- Driveway
- Additional Parking
Home Design
- Brick Exterior Construction
- Fiberglass Roof
- Asphalt Roof
- Vinyl Siding
Interior Spaces
- 4,056 Sq Ft Home
- 2-Story Property
- Bar
- Ceiling Fan
- Storage
Kitchen
- Range
- Microwave
- Dishwasher
- Disposal
Bedrooms and Bathrooms
- 6 Bedrooms
Laundry
- Dryer
- Washer
Partially Finished Basement
- Basement Fills Entire Space Under The House
- Laundry in Basement
Outdoor Features
- Balcony
Utilities
- Forced Air Heating and Cooling System
- Heating System Uses Gas
- Water Softener
- Septic Tank
- Private Sewer
Community Details
- Camelot Hills Subdivision
Listing and Financial Details
- The owner pays for grounds care, trash collection
- Assessor Parcel Number 2801845
Map
Home Values in the Area
Average Home Value in this Area
Tax History
| Year | Tax Paid | Tax Assessment Tax Assessment Total Assessment is a certain percentage of the fair market value that is determined by local assessors to be the total taxable value of land and additions on the property. | Land | Improvement |
|---|---|---|---|---|
| 2025 | $5,479 | $115,420 | $18,540 | $96,880 |
| 2024 | $5,479 | $115,420 | $18,540 | $96,880 |
| 2023 | $5,479 | $115,420 | $18,540 | $96,880 |
| 2022 | $4,702 | $88,102 | $12,698 | $75,404 |
| 2021 | $4,414 | $88,102 | $12,698 | $75,404 |
| 2020 | $4,331 | $88,100 | $12,700 | $75,400 |
| 2019 | $3,959 | $75,480 | $12,700 | $62,780 |
| 2018 | $4,075 | $75,480 | $12,700 | $62,780 |
| 2017 | $3,666 | $75,480 | $12,700 | $62,780 |
| 2016 | $3,648 | $63,240 | $12,700 | $50,540 |
| 2015 | $3,666 | $63,240 | $12,700 | $50,540 |
| 2014 | $3,643 | $63,240 | $12,700 | $50,540 |
| 2013 | $3,977 | $68,720 | $12,700 | $56,020 |
Property History
| Date | Event | Price | List to Sale | Price per Sq Ft |
|---|---|---|---|---|
| 11/24/2025 11/24/25 | For Sale | $560,000 | -- | $138 / Sq Ft |
Purchase History
| Date | Type | Sale Price | Title Company |
|---|---|---|---|
| Interfamily Deed Transfer | -- | Endress Title | |
| Interfamily Deed Transfer | -- | Reliable Title Services |
Source: MLS Now
MLS Number: 5165409
APN: 28-01845
- 4441 Merlin Dr
- 683 Chilham Cir
- 4259 Arlington Rd
- 4710 Pinecrest Dr
- 4608 S Arlington Rd
- 3943 Crest View Dr
- 1008 Dalby Cir
- 635 E Nimisila Rd
- 0 Kenway Blvd Unit 5162986
- 3704 Kenway Blvd
- 4394 Ridge View Dr
- 3680 Kenway Blvd
- 1285 Everbright Dr
- 3672 Kenway Blvd
- 3683 Kenway Blvd
- 3630 Great Windsor Ln
- 3675 Kenway Blvd
- 3667 Kenway Blvd
- 3612 Great Windsor Ln
- 583 Knollwood Dr
- 888 E Caston Rd
- 3916 Arlington Rd
- 4435 Ridgedale Dr Unit 4437
- 1360 Melanie Dr Unit 5
- 1000 Springhill Dr
- 4250 S Main St
- 721-725 Moore Rd
- 3325 Fortuna Dr
- 2000 Burgess Dr
- 1541 E Turkeyfoot Lake Rd
- 3049 Chenoweth Rd
- 4335-4335 Ormond Dr
- 2979 Chenoweth Rd
- 5001 Massillon Rd
- 3811 Glen Eagles Blvd
- 3343 Waterside Dr
- 3585 Mong Ave Unit ID1061053P
- 829 Portage Lakes Dr Unit ID1061191P
- 1098 Big Valley Dr
- 2227 Killian Rd
