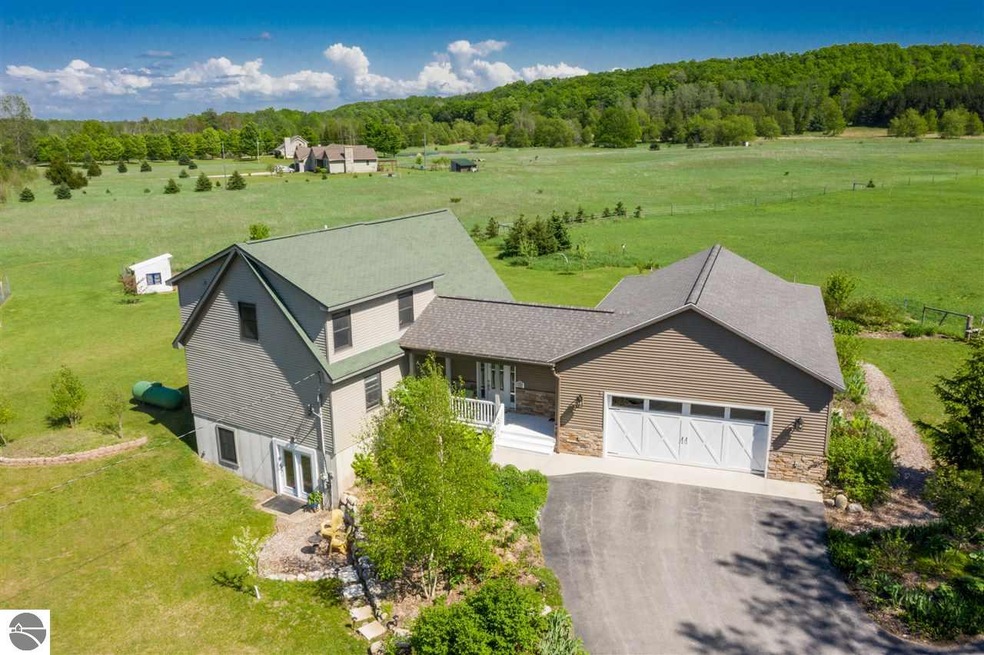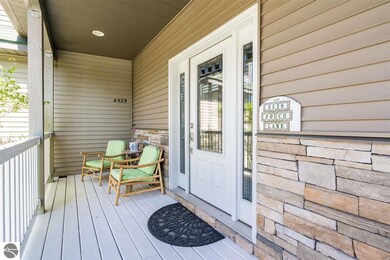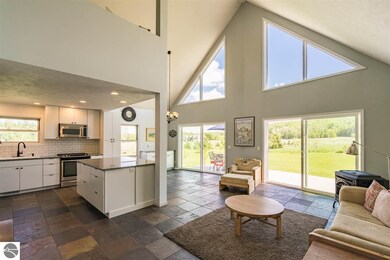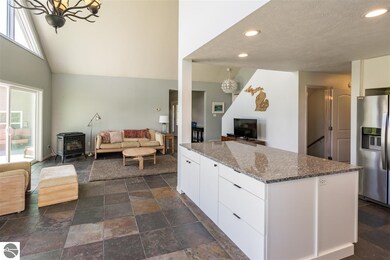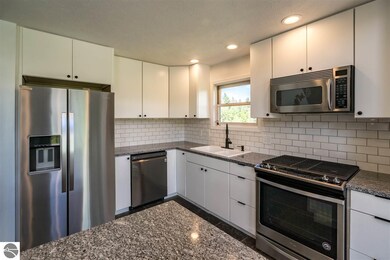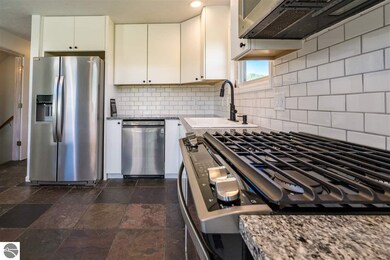
Highlights
- Spa
- 5 Acre Lot
- Deck
- Kingsley Area Middle School Rated A-
- Countryside Views
- Farm
About This Home
As of July 2020Charm and Style abound on this 5 acre country estate. Enjoy the colorful landscaping and breath taking country views. This magnificent home features 5 bedrooms, 3 baths, with huge windows expanding up to cathedral ceilings. New garage, driveway, front porch and breezeway addition takes you into this airy open floor plan with beautiful tile and a Mount Vernon pellet stove (the mack daddy of all pellet stoves). The kitchen offers new cabinets by Shenandoah, granite counter tops, tile backsplash, and stainless steel appliances. Be the first to entertain your friends and family in this gorgeous (never used) kitchen! Large master suite on your own floor with a jacuzzi tub, private shower and a 9x7 walk-in closet that is on everyone's wish list. Finished walk-out basement with you own private mini kitchen, two bedrooms, full bathroom and a nice family room for entertaining all your friends. This lower level has endless possibilities. Use it as a mother in-law suite, rent it out year round with its own private entrance. Large corner lot, with the most lavishing landscape you have ever seen. Enjoy a cup of coffee on your back deck looking over your 3 1/2 acres of fenced in pasture and enjoy the tranquility of your private setting. Completely set up for a fabulous Horse property, featuring two pastures with 5 year old lean, cross fenced, water trough access and frost free water spigots installed in the pasture. Complete with saddle room and workshop space. Get lost in the magnificent 80' x 40' garden with grapes, berry bushes and ready for planting whatever your heart desires. There are also 18 planted fruit trees around the property. This home is a must see to appreciate everything it has to offer. Enjoy paying cheaper taxes and only 12 minutes to downtown Traverse City.
Last Agent to Sell the Property
Key Realty One-TC License #6501394483 Listed on: 05/30/2020

Home Details
Home Type
- Single Family
Est. Annual Taxes
- $3,623
Year Built
- Built in 2005
Lot Details
- 5 Acre Lot
- Lot Dimensions are 295 x 750
- Dirt Road
- Fenced Yard
- Corner Lot
- Level Lot
- Cleared Lot
- Garden
- The community has rules related to zoning restrictions
Parking
- 2 Car Attached Garage
Home Design
- Fire Rated Drywall
- Asphalt Roof
- Vinyl Siding
Interior Spaces
- 3,275 Sq Ft Home
- 1.5-Story Property
- Cathedral Ceiling
- Ceiling Fan
- Mud Room
- Entrance Foyer
- Den
- Loft
- Workshop
- Countryside Views
Kitchen
- Oven or Range
- Microwave
- Dishwasher
- Kitchen Island
- Granite Countertops
- Disposal
Bedrooms and Bathrooms
- 5 Bedrooms
- Walk-In Closet
- 3 Full Bathrooms
- Jetted Tub in Primary Bathroom
Laundry
- Dryer
- Washer
Basement
- Walk-Out Basement
- Basement Fills Entire Space Under The House
- Basement Windows
- Basement Window Egress
Outdoor Features
- Spa
- Deck
- Covered patio or porch
Farming
- Farm
Utilities
- Forced Air Heating and Cooling System
- Pellet Stove burns compressed wood to generate heat
- Well
- Cable TV Available
Community Details
- Fouch Road Community
Ownership History
Purchase Details
Home Financials for this Owner
Home Financials are based on the most recent Mortgage that was taken out on this home.Purchase Details
Purchase Details
Similar Homes in the area
Home Values in the Area
Average Home Value in this Area
Purchase History
| Date | Type | Sale Price | Title Company |
|---|---|---|---|
| Deed | -- | -- | |
| Deed | $205,000 | -- | |
| Deed | $221,000 | -- | |
| Deed | $36,000 | -- |
Property History
| Date | Event | Price | Change | Sq Ft Price |
|---|---|---|---|---|
| 07/10/2020 07/10/20 | Sold | $385,000 | 0.0% | $118 / Sq Ft |
| 05/30/2020 05/30/20 | For Sale | $385,000 | +87.8% | $118 / Sq Ft |
| 10/11/2013 10/11/13 | Sold | $205,000 | -7.7% | $74 / Sq Ft |
| 09/07/2013 09/07/13 | Pending | -- | -- | -- |
| 03/26/2013 03/26/13 | For Sale | $222,000 | -- | $80 / Sq Ft |
Tax History Compared to Growth
Tax History
| Year | Tax Paid | Tax Assessment Tax Assessment Total Assessment is a certain percentage of the fair market value that is determined by local assessors to be the total taxable value of land and additions on the property. | Land | Improvement |
|---|---|---|---|---|
| 2025 | $3,623 | $316,400 | $0 | $0 |
| 2024 | $1,564 | $281,500 | $0 | $0 |
| 2023 | $1,497 | $128,700 | $0 | $0 |
| 2022 | $3,263 | $189,300 | $0 | $0 |
| 2021 | $3,050 | $128,700 | $0 | $0 |
| 2020 | $2,426 | $119,700 | $0 | $0 |
| 2019 | $2,449 | $110,200 | $0 | $0 |
| 2018 | $2,623 | $106,400 | $0 | $0 |
| 2017 | -- | $99,000 | $0 | $0 |
| 2016 | -- | $96,700 | $0 | $0 |
| 2014 | -- | $74,800 | $0 | $0 |
| 2012 | -- | $71,023 | $0 | $0 |
Agents Affiliated with this Home
-

Seller's Agent in 2020
Keira Tue
Key Realty One-TC
(734) 223-3847
4 in this area
25 Total Sales
-

Buyer's Agent in 2020
Carey Ford
Coldwell Banker Schmidt-Glen A
(231) 383-1000
1 in this area
113 Total Sales
-

Seller's Agent in 2013
Connie Kroll
CENTURY 21 Northland
(231) 620-3395
41 Total Sales
-

Buyer's Agent in 2013
Debra Hall
Real Estate One
(231) 590-0936
6 in this area
178 Total Sales
Map
Source: Northern Great Lakes REALTORS® MLS
MLS Number: 1875151
APN: 02-028-022-10
- 4181 Maple Hill Rd
- 4167 Maple Hill Rd
- 4169 Maple Hill Rd Unit E
- 3700 Red School Rd
- 4535 Norton Rd
- 3125 Meadow Woods
- 3107 Meadow Woods
- 2860 Michigan 37
- 2931 Ironwood Dr E
- 3046 Crimson Ranch Ln
- 6341 Hannah Rd
- 2759 North Dr
- 5382 Revella Ln Unit 37
- 5697 Schneider Rd
- 4406 Manor Wood Dr N
- 2392 Holland Cir
- 2209 Arthur Ct
- 2397 Gary Rd
- 2760 Mockingbird Dr Unit 20
- 6819 S M-37
