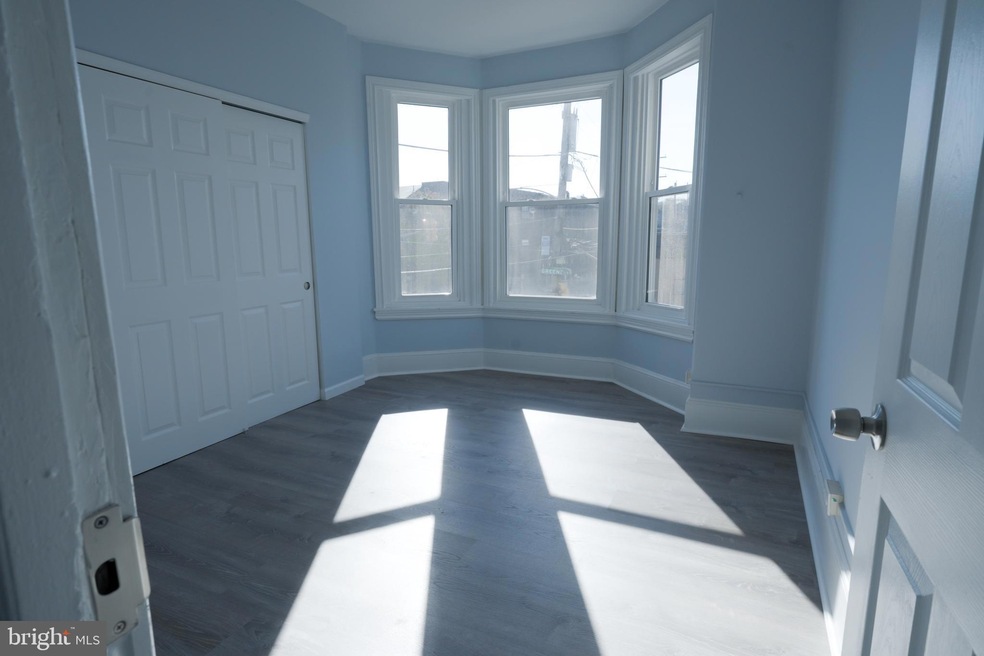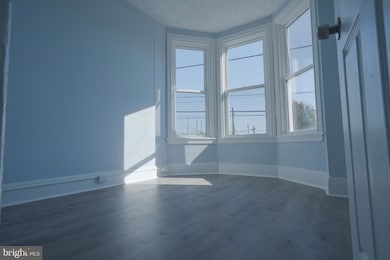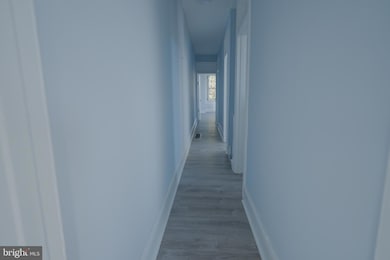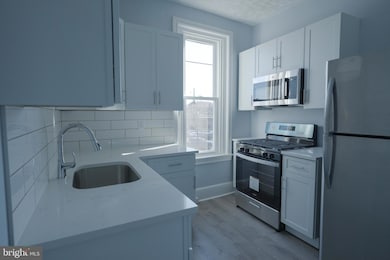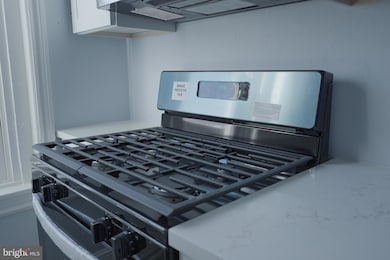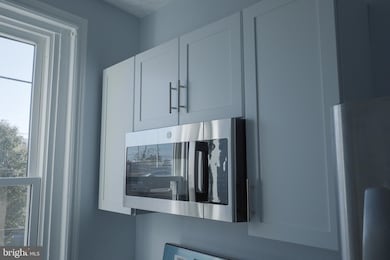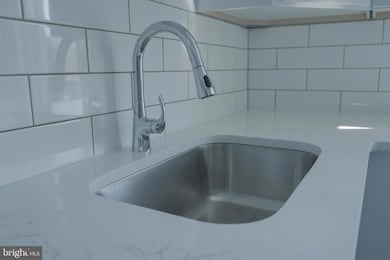4529 Greene St Unit 2 Philadelphia, PA 19144
Germantown NeighborhoodHighlights
- Traditional Floor Plan
- 2-minute walk to Wayne Junction
- Wood Flooring
- Oak Street Elementary School Rated A
- Straight Thru Architecture
- 3-minute walk to Loudoun Park
About This Home
Welcome to Unit 2 at 4529 Greene Street — a sunlit, top-floor apartment in a traditional Germantown neighborhood, where historic charm meets modern convenience. This recently updated unit offers a flexible floor plan that can accommodate your lifestyle: configure it as a spacious 2-bedroom with a separate living room, or go for a 3-bedroom setup to maximize privacy and personal space. The recently updated kitchen features stainless steel appliances, white granite countertops, and subway tile backsplash. Hardwood floors, tall ceilings, and great natural light throughout. This unit in historic Wayne Junction, is just steps away from regional rail line and bus routes, Highway access, Germantown Ave shops, and local grocers. Enjoy the benefit of quick commute to Center City, close to La Salle, Jefferson East Falls, and area parks. Vouchers accepted.
Please use the Standard PAR Rental Application form to apply.
Home Details
Home Type
- Single Family
Est. Annual Taxes
- $2,458
Year Built
- Built in 1920
Lot Details
- 2,614 Sq Ft Lot
- Property is zoned RSA3
Parking
- On-Street Parking
Home Design
- Straight Thru Architecture
- Brick Exterior Construction
Interior Spaces
- 1,350 Sq Ft Home
- Property has 2 Levels
- Traditional Floor Plan
- Wood Flooring
- Basement
Kitchen
- Gas Oven or Range
- Built-In Microwave
- Upgraded Countertops
Bedrooms and Bathrooms
- 2 Main Level Bedrooms
- 1 Full Bathroom
- Bathtub with Shower
Utilities
- Window Unit Cooling System
- Forced Air Heating System
Listing and Financial Details
- Residential Lease
- Security Deposit $1,300
- Requires 2 Months of Rent Paid Up Front
- Tenant pays for electricity, gas, utilities - some
- Rent includes water
- No Smoking Allowed
- 12-Month Lease Term
- Available 8/4/25
- $47 Application Fee
- Assessor Parcel Number 123145000
Community Details
Overview
- No Home Owners Association
- Germantown Subdivision
Pet Policy
- No Pets Allowed
Map
Source: Bright MLS
MLS Number: PAPH2521096
APN: 123145000
- 30 W Apsley St
- 4613 Greene St
- 4633 Germantown Ave
- 4461 N 20th St
- 157 W Apsley St
- 4648 Stenton Ave
- 4420 Germantown Ave
- 113 W Abbottsford Ave
- 4706 Greene St
- 32 E Abbottsford Ave
- 4502 N 19th St
- 4433 N Uber St
- 1938 Roberts Ave
- 4421 N Uber St
- 242 W Berkley St
- 214 W Abbottsford Ave
- 4469 N Gratz St
- 4363 Wayne Ave
- 173 W Wyneva St
- 2013 Newcomb St
- 4537 Wayne Ave Unit A11
- 200-10 W Roberts Ave Unit ID1289455P
- 262 W Apsley St Unit 2
- 212 W Roberts Ave Unit ID1289459P
- 212 W Roberts Ave Unit ID1289453P
- 4500 Wayne Ave Unit ID1289451P
- 4421 Wayne Ave Unit 1A
- 4430 N 19th St
- 4447 N 19th St
- 4363 Wayne Ave
- 4453 N Gratz St
- 258 W Apsley St Unit 1st Floor
- 258 W Apsley St Unit 3rd Floor
- 258 W Apsley St Unit 2nd Floor
- 4525 N Gratz St Unit A
- 4541 Pulaski Ave Unit 2B
- 1945 Dennie St
- 2046 Newcomb St
- 109 W Logan St Unit 1
- 109 W Logan St Unit 2
