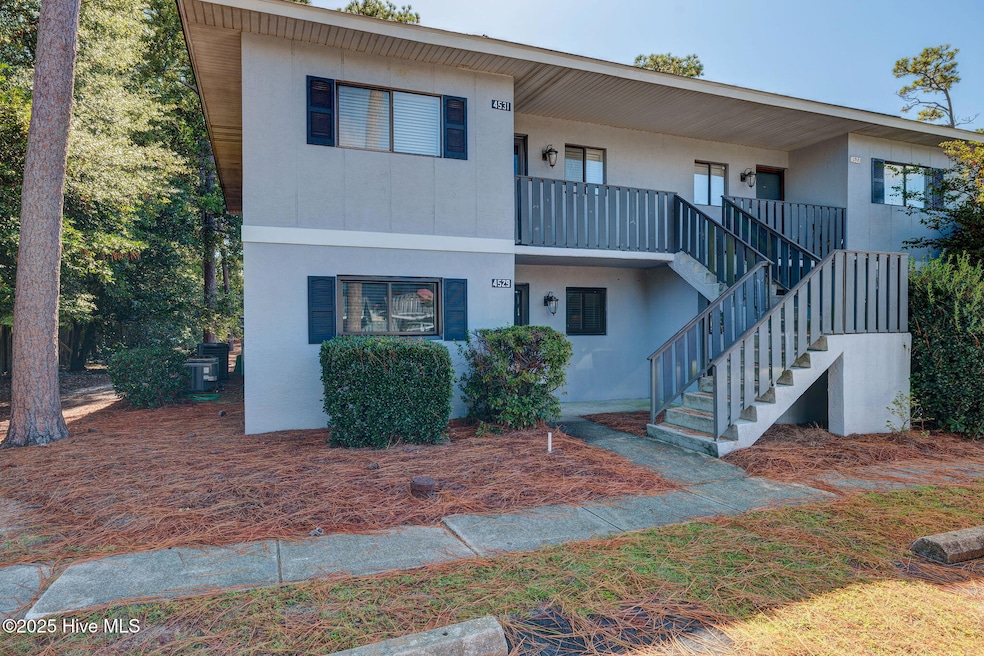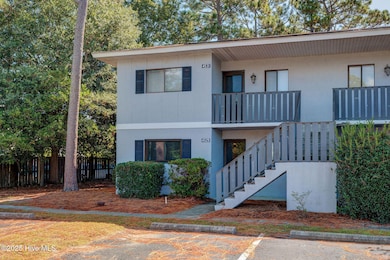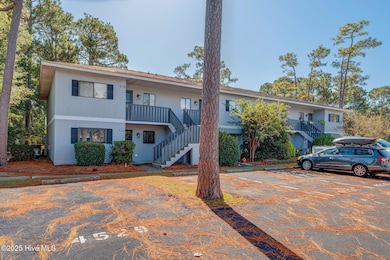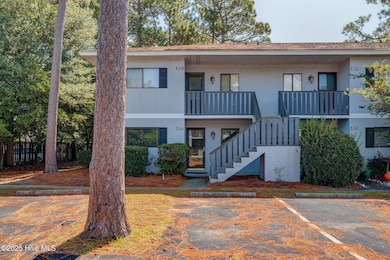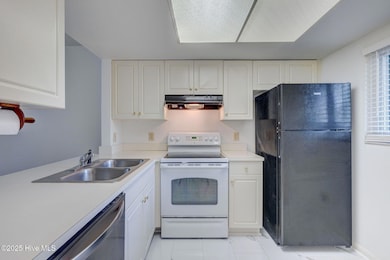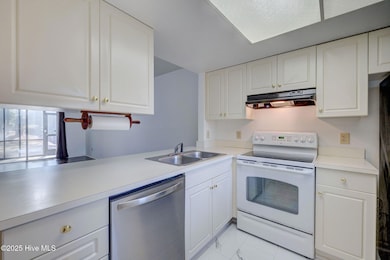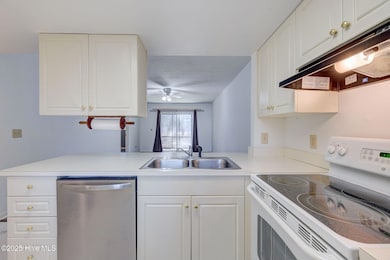4529 Holly Tree Rd Unit 701 Wilmington, NC 28412
Pine Valley NeighborhoodEstimated payment $1,402/month
Highlights
- Wood Flooring
- Sun or Florida Room
- Porch
- Roland-Grise Middle School Rated A-
- Community Pool
- Screened Patio
About This Home
Welcome to 4529 Holly Tree Road, a beautifully updated first-floor corner condo offering easy, low-maintenance living in the heart of Wilmington. This 2-bedroom, 2-bath home features no stairs, a bright open layout, and a screened-in back porch with vinyl panels overlooking a peaceful green space.Enjoy modern comfort with hurricane-rated windows, a newer HVAC with NEST thermostat, custom solid wood vanities with quartz and granite tops, and updated flooring throughout. The kitchen opens to the living area, making it perfect for everyday living or entertaining.With low HOA fees that include water, sewer, and trash, plus access to a community pool, this home offers convenience and value in a prime location near Fit for Life Gym, Harris Teeter, Starbucks, UNCW, and more. This beautifully maintained condo is truly turn-key--perfect for those seeking a stylish new home or a smart investment opportunity. Schedule your private showing today and see all that this exceptional property has to offer.
Listing Agent
Coldwell Banker Sea Coast Advantage License #342556 Listed on: 10/09/2025

Property Details
Home Type
- Condominium
Est. Annual Taxes
- $986
Year Built
- Built in 1984
HOA Fees
- $290 Monthly HOA Fees
Home Design
- Slab Foundation
- Wood Frame Construction
- Shingle Roof
- Stick Built Home
- Stucco
Interior Spaces
- 796 Sq Ft Home
- 1-Story Property
- Ceiling Fan
- Combination Dining and Living Room
- Sun or Florida Room
- Dishwasher
Flooring
- Wood
- Tile
- Luxury Vinyl Plank Tile
Bedrooms and Bathrooms
- 2 Bedrooms
- 2 Full Bathrooms
Parking
- 1 Parking Space
- Driveway
- Additional Parking
Outdoor Features
- Screened Patio
- Porch
Schools
- Winter Park Elementary School
- Roland Grise Middle School
- Hoggard High School
Utilities
- Forced Air Heating System
- Heat Pump System
- Electric Water Heater
- Cable TV Available
Listing and Financial Details
- Tax Lot 701
- Assessor Parcel Number R06114-004-002-052
Community Details
Overview
- Master Insurance
- Holly Tree HOA, Phone Number (910) 392-3130
- Holly Tree Subdivision
- Maintained Community
Recreation
- Community Pool
Pet Policy
- Pets Allowed
Security
- Resident Manager or Management On Site
Map
Home Values in the Area
Average Home Value in this Area
Tax History
| Year | Tax Paid | Tax Assessment Tax Assessment Total Assessment is a certain percentage of the fair market value that is determined by local assessors to be the total taxable value of land and additions on the property. | Land | Improvement |
|---|---|---|---|---|
| 2025 | $986 | $167,600 | $0 | $167,600 |
| 2023 | -- | $102,500 | $0 | $102,500 |
| 2022 | $0 | $102,500 | $0 | $102,500 |
| 2021 | $877 | $102,500 | $0 | $102,500 |
| 2020 | $710 | $67,400 | $0 | $67,400 |
| 2019 | $710 | $67,400 | $0 | $67,400 |
| 2018 | $710 | $67,400 | $0 | $67,400 |
| 2017 | $710 | $67,400 | $0 | $67,400 |
| 2016 | $771 | $69,600 | $0 | $69,600 |
| 2015 | $737 | $69,600 | $0 | $69,600 |
| 2014 | $706 | $69,600 | $0 | $69,600 |
Property History
| Date | Event | Price | List to Sale | Price per Sq Ft | Prior Sale |
|---|---|---|---|---|---|
| 10/30/2025 10/30/25 | Price Changed | $195,000 | -2.5% | $245 / Sq Ft | |
| 10/09/2025 10/09/25 | For Sale | $200,000 | +199.0% | $251 / Sq Ft | |
| 09/20/2013 09/20/13 | Sold | $66,900 | -9.5% | $76 / Sq Ft | View Prior Sale |
| 08/23/2013 08/23/13 | Pending | -- | -- | -- | |
| 08/02/2013 08/02/13 | For Sale | $73,900 | -- | $84 / Sq Ft |
Purchase History
| Date | Type | Sale Price | Title Company |
|---|---|---|---|
| Warranty Deed | $67,000 | None Available | |
| Deed | $73,000 | -- | |
| Deed | -- | -- | |
| Deed | -- | -- | |
| Deed | $40,000 | -- | |
| Deed | -- | -- |
Mortgage History
| Date | Status | Loan Amount | Loan Type |
|---|---|---|---|
| Open | $50,000 | New Conventional |
Source: Hive MLS
MLS Number: 100535312
APN: R06114-004-002-052
- 4459 Holly Tree Rd Unit 307
- 4451 Holly Tree Rd
- 4443 Holly Tree Rd
- 218 Robert e Lee Dr
- 4812 Whitner Dr
- 3209 S College Rd
- 3202 S College Rd
- 3810 Blue Wing Ct
- 339 Pine Valley Dr
- 3830 Blue Wing Ct
- 115 Ridgeway Dr
- 131 Ridgeway Dr
- 151 Longstreet Dr Unit 104
- 159 Longstreet Dr Unit 104
- 2620 Coulter Place
- 322 Longstreet Dr
- 1743 S 41st St Unit G
- 214 Longstreet Dr
- 525 Bedford Forest Dr
- 1701 41st St Unit A
- 4507 Holly Tree Rd
- 4437 Holly Tree Rd Unit 202
- 4178 Abbington Terrace
- 3223 Chalmers Dr
- 1731 41st St Unit C
- 1670 Fallen Leaf Ln Unit C
- 4141 Lake Ave
- 723 Bragg Dr Unit C
- 2545 Croquet Dr
- 2945 Midtown Way
- 3439 Regency Dr
- 4929 Oleander Dr
- 4503 Wrightsville Ave
- 125 Kilarny Rd
- 502 Brookforest Rd
- 445 51st St
- 4919 W Rainbow Dr
- 202 Dixie Ave Unit 202 Dixie (Downstairs)
- 818 Strickland Place
- 217 Saint Luke Ct Unit Caneel cove
