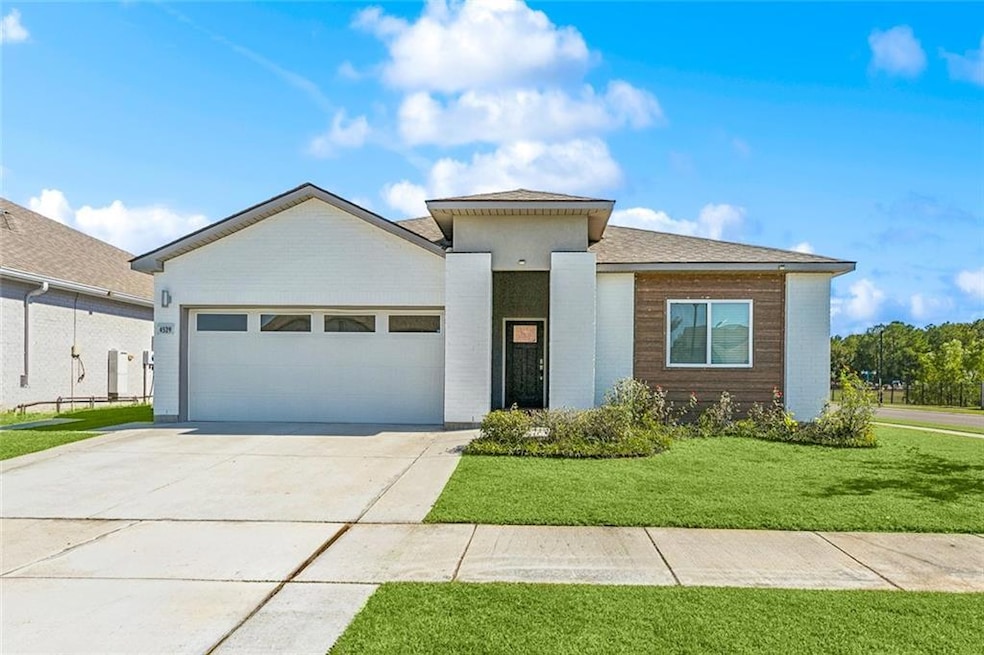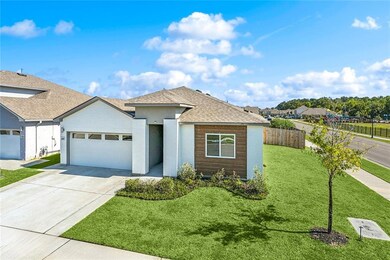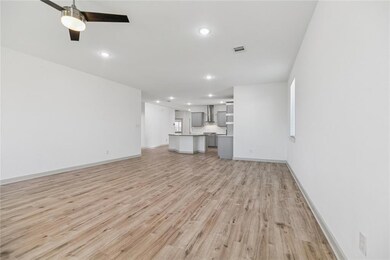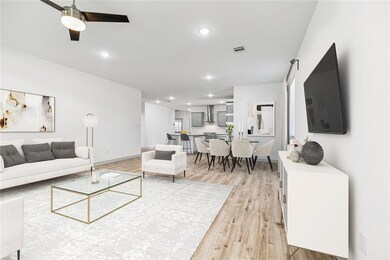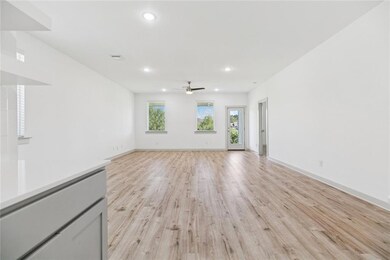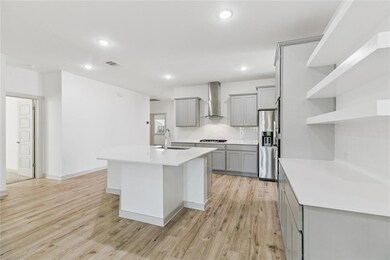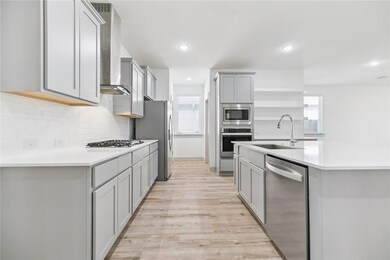4529 Mendocino Way Baton Rouge, LA 70817
Shenandoah NeighborhoodEstimated payment $2,019/month
Highlights
- Traditional Architecture
- Granite Countertops
- Covered Patio or Porch
- Corner Lot
- Community Pool
- Breakfast Area or Nook
About This Home
Welcome to this beautiful 4-bed, 2-bath home in the desirable Bellacosa subdivision! Built in 2021, this property stands out with its rare front façade featuring wood accents and corner lot location offering added privacy. Inside, enjoy a bright open floor plan with the kitchen, breakfast area, and family room flowing together well-suited for entertaining. The kitchen includes granite countertops, stainless steel appliances, vented hood, and a separate coffee bar with added storage. Refrigerator, washer, and dryer remain. The spacious primary suite features dual vanities, a garden tub, separate shower, and walk-in closet. Additional highlights include 9-ft ceilings, tankless water heater, EV outlet, generator hookup, wood blinds, and low-maintenance exterior. Wrought iron fenced yard with established trees providing privacy, covered patio, and raised garden beds. Located in Flood Zone X and easily accessible to community pool, playground, shopping, dining and all that Baton Rouge has to offer-this Bellacosa gem truly has it all!
Home Details
Home Type
- Single Family
Est. Annual Taxes
- $2,646
Year Built
- Built in 2021
Lot Details
- Lot Dimensions are 61x120
- Fenced
- Corner Lot
- Rectangular Lot
- Property is in excellent condition
HOA Fees
- $60 Monthly HOA Fees
Parking
- 2 Parking Spaces
Home Design
- Traditional Architecture
- Brick Exterior Construction
- Slab Foundation
- Shingle Roof
- Wood Siding
- Vinyl Siding
- Stucco
Interior Spaces
- 2,084 Sq Ft Home
- Property has 1 Level
- Ceiling Fan
- Window Screens
Kitchen
- Breakfast Area or Nook
- Oven
- Range
- Microwave
- Dishwasher
- Stainless Steel Appliances
- Granite Countertops
Bedrooms and Bathrooms
- 4 Bedrooms
- 2 Full Bathrooms
- Soaking Tub
Laundry
- Dryer
- Washer
Home Security
- Home Security System
- Carbon Monoxide Detectors
Utilities
- Central Heating and Cooling System
- Heating System Uses Gas
Additional Features
- Covered Patio or Porch
- City Lot
Listing and Financial Details
- Tax Lot 65
- Assessor Parcel Number 1510680824
Community Details
Recreation
- Community Pool
Map
Home Values in the Area
Average Home Value in this Area
Tax History
| Year | Tax Paid | Tax Assessment Tax Assessment Total Assessment is a certain percentage of the fair market value that is determined by local assessors to be the total taxable value of land and additions on the property. | Land | Improvement |
|---|---|---|---|---|
| 2024 | $2,646 | $30,310 | $6,500 | $23,810 |
| 2023 | $2,646 | $29,300 | $6,500 | $22,800 |
| 2022 | $3,319 | $29,300 | $6,500 | $22,800 |
| 2021 | $242 | $2,200 | $2,200 | $0 |
| 2020 | $245 | $2,200 | $2,200 | $0 |
Property History
| Date | Event | Price | List to Sale | Price per Sq Ft | Prior Sale |
|---|---|---|---|---|---|
| 10/30/2025 10/30/25 | For Sale | $332,000 | +2.2% | $159 / Sq Ft | |
| 05/24/2024 05/24/24 | Sold | -- | -- | -- | View Prior Sale |
| 04/29/2024 04/29/24 | Pending | -- | -- | -- | |
| 03/14/2024 03/14/24 | For Sale | $325,000 | -- | $159 / Sq Ft |
Purchase History
| Date | Type | Sale Price | Title Company |
|---|---|---|---|
| Deed | $319,000 | Stewart Title Guaranty Company | |
| Warranty Deed | $308,400 | Travis County Title Agency |
Mortgage History
| Date | Status | Loan Amount | Loan Type |
|---|---|---|---|
| Open | $313,222 | New Conventional | |
| Previous Owner | $246,720 | New Conventional |
Source: ROAM MLS
MLS Number: 2528322
APN: 30839324
- 4433 Mendocino Way
- 13930 Keever Ave
- 4737 Mendocino Way
- 13818 Malbec Ave
- 4330 Jones Creek Rd
- 4848 Windsor Village Dr Unit 83
- 4848 Windsor Village Dr Unit 37
- 4848 Windsor Village Dr Unit 28
- 3747 Courtney Elizabeth Dr
- 13734 Buckley Ave
- 15530 Fieldside Ave
- 15371 Summerwood Ave
- 3417 Brookmeade Dr
- 15626 Fieldside Ave
- 3407 Brookmeade Dr
- 15465 Summerwood Ave
- 5127 Canterdale Ave
- 3202 Valentine Rd
- 5029 Herridge Dr
- 3528 Sessions Dr
- 4635 Mendocino Way
- 13955 Keever Ave
- 13675 Coursey Blvd
- 4609 Grenache Dr
- 4573 Charleston Villa Dr
- 3514 Yorkfield Dr Unit A
- 3412 Yorkfield Dr Unit D
- 3412 Yorkfield Dr
- 13523 Willowridge Ave
- 3310 Oneal Ln
- 4609 Deep Creek Dr
- 4342 Stumberg Ln
- 4374 Stumberg Ln
- 4384 Stumberg Ln Unit 15
- 4454 Stumberg Ln
- 3403 President Davis Dr
- 2610 Bernwood Dr
- 12757 Coursey Blvd
- 2437 Bernwood Dr
- 4949 Stumberg Ln
