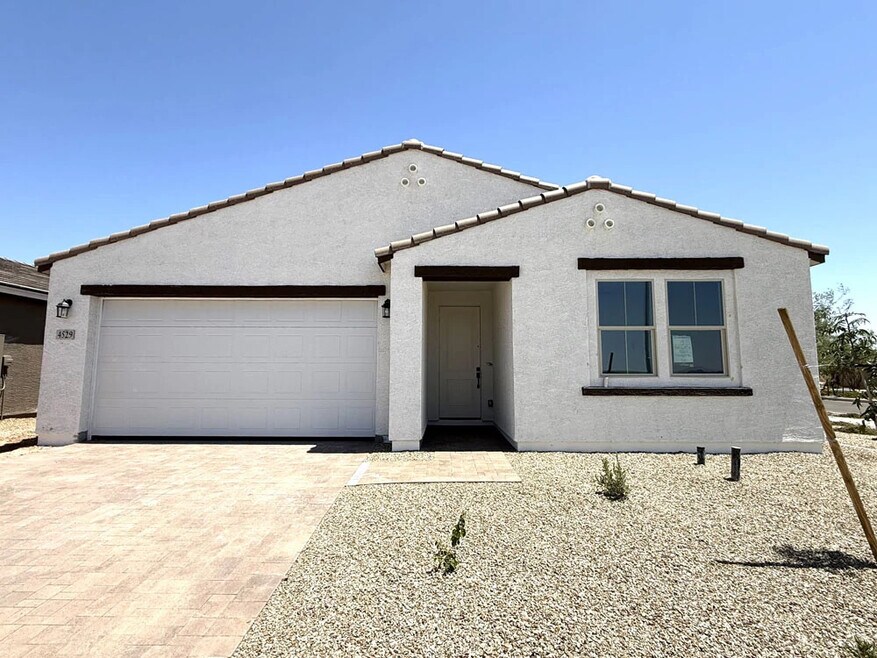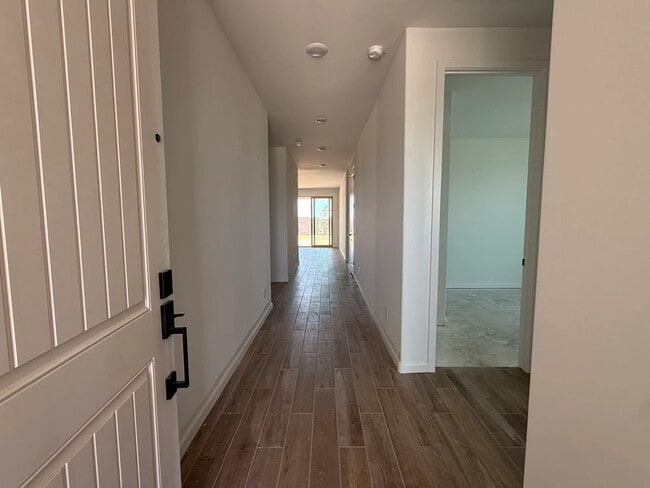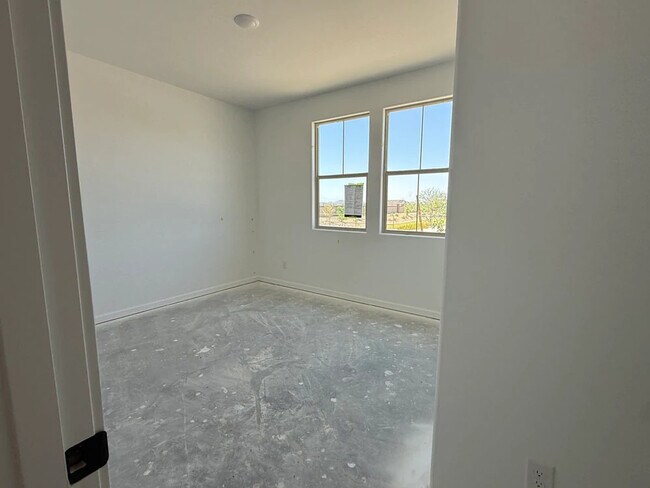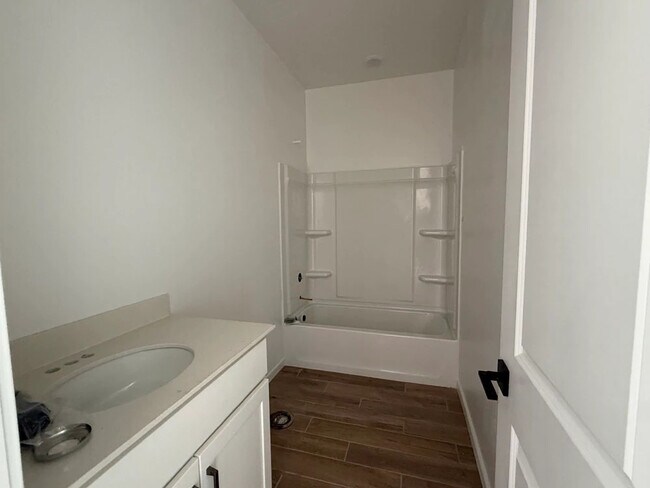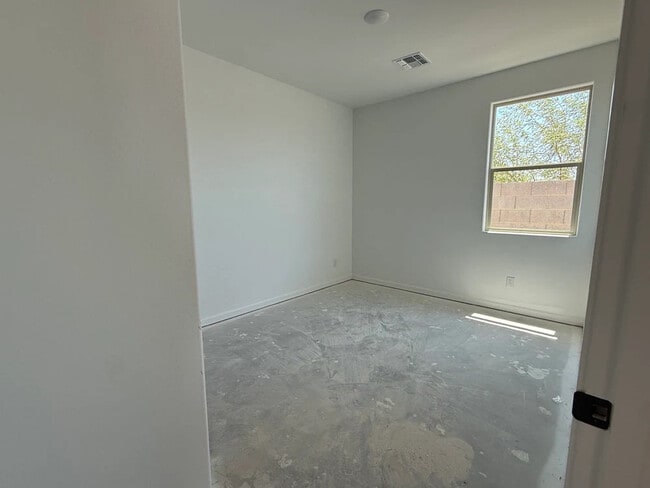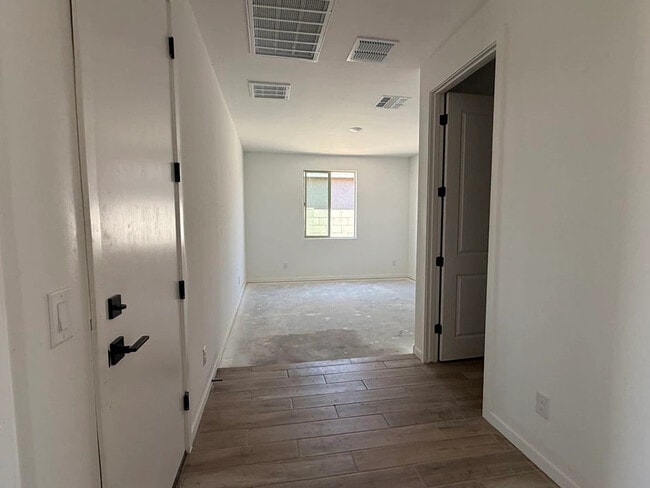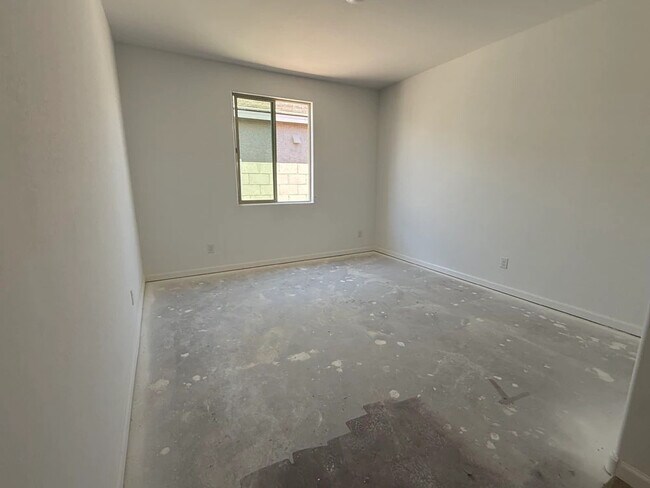
Estimated payment $3,026/month
Highlights
- New Construction
- Covered Patio or Porch
- Walk-In Pantry
- Bonus Room
- Breakfast Area or Nook
- Walk-In Closet
About This Home
Step into luxury and comfort with the Lilac Plan, a meticulously designed 2153 sq ft home offering unparalleled living spaces and exquisite details throughout the home. This spacious abode features 4 bedrooms, 3 full baths, and a den, ensuring ample room for relaxation and entertainment.As you enter through the paved driveway and entry, you are greeted by 8-foot-tall interior doors that lend an air of grandeur, complemented by 6” x 36” wood-like plank tile floors that flow seamlessly throughout the living areas, enhancing both beauty and durability. The bedrooms offer plush carpeting for cozy retreats.The heart of the home is the chef-inspired kitchen, complete with a large center island featuring the classic Carrara Breeze style white quartz counters, stainless steel appliances, a walk-in pantry, and a single-bowl undermount sink overlooking a window, making meal preparation a breeze. Adorned with rich white shaker-style cabinets, gunmetal hardware, and elegant white mosaic backsplash, the kitchen is timeless and charming. Beyond the stylish kitchen lies an entertainer's dream with a 4-panel sliding glass door to bring together the great room and covered patio.Including a soft water loop ensures water quality throughout the home, while practical amenities such as a garage door opener, 2-inch faux wood white blinds, and all appliances, including fridge, washer, and dryer, elevate convenience to new heights. The Lilac Plan exemplifies classic and modern living at its finest.
Home Details
Home Type
- Single Family
HOA Fees
- $110 Monthly HOA Fees
Parking
- 2 Car Garage
Taxes
- No Redevelopment District
Home Design
- New Construction
Interior Spaces
- 1-Story Property
- Living Room
- Dining Room
- Bonus Room
Kitchen
- Breakfast Area or Nook
- Walk-In Pantry
Bedrooms and Bathrooms
- 3 Bedrooms
- Walk-In Closet
Additional Features
- Green Certified Home
- Covered Patio or Porch
Community Details
Overview
- Association fees include ground maintenance
Recreation
- Community Playground
- Park
- Trails
Map
Other Move In Ready Homes in Sunset Farms
About the Builder
- 9616 W Tamarisk Ave
- Sunset Farms
- 9545 W Tamarisk Ave
- 9846 W Odeum Ln
- Villages at Accomazzo
- 9825 W Fraktur Rd
- Seasons at Vista Del Sur
- Trouvaille
- 10538 W Spencer Run
- 10632 W Spencer Run
- Verde Trails
- Hatfield Ranch
- Alamar - Estates At Alamar
- 3855 S 91st Ave
- 11945 W Marguerite Ave
- 12022 W Marguerite Ave
- Alamar - Bridle Park
- 12012 W Parkway Ln
- 0 S 91st Ave Unit 9 6913984
- 128XX W Buckeye Rd
