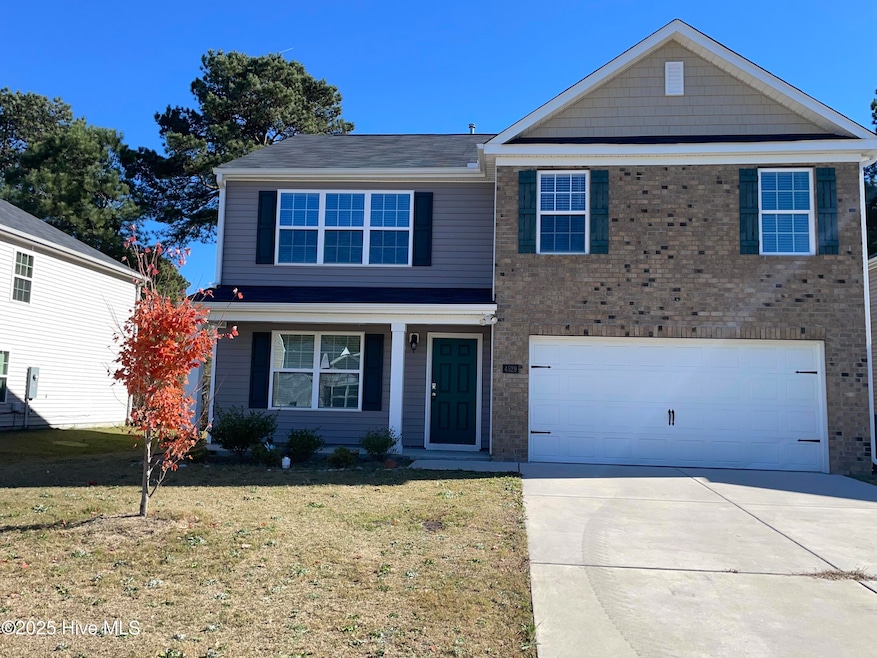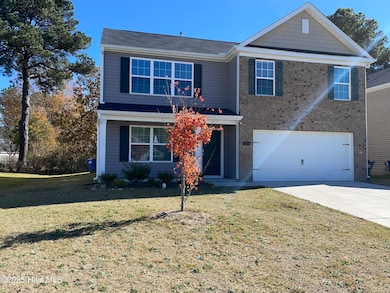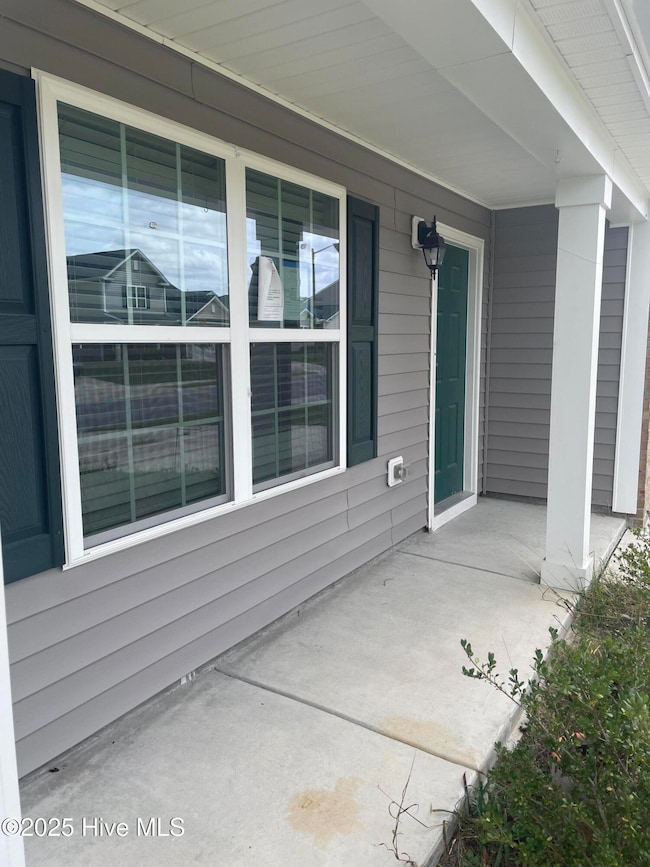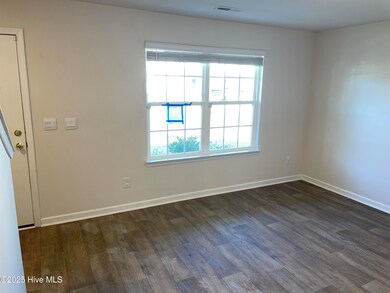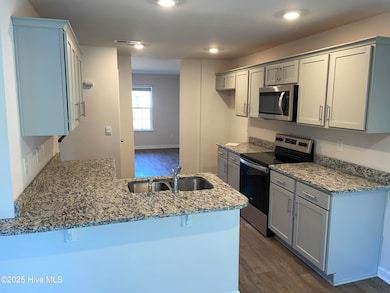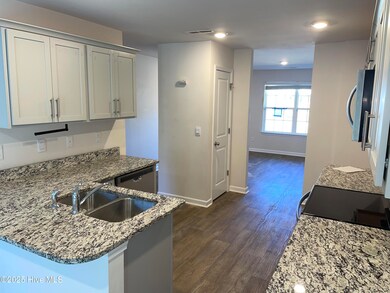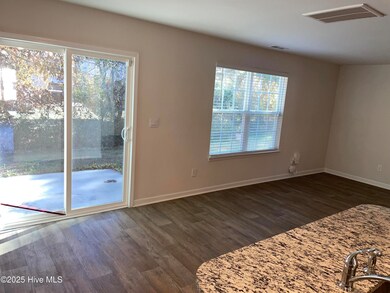4529 Sandstone Dr Greenville, NC 27858
Estimated payment $2,161/month
Highlights
- Bonus Room
- Solid Surface Countertops
- Porch
- Hope Middle School Rated A
- Formal Dining Room
- Patio
About This Home
Discover this beautifully upgraded 2022 home located in the desirable newer section of River Bend. Thoughtfully selected finishes by the original owners include a stunning kitchen with granite countertops, upgraded cabinetry, and luxury vinyl flooring that flows seamlessly into the bright morning room and formal dining area. The spacious primary suite offers a true retreat with generous walk-in closets and an upgraded en-suite bath. Additional highlights include a convenient second-floor laundry room and numerous modern enhancements throughout. Ideally situated near ECU, parks, hiking trails, shopping, dining, and entertainment, this home provides easy access to everything the greater Greenville area has to offer. DON''T MISS the opportunity to make this modern, MOVE-IN -READY home yours--just in time for the holiday season!
Home Details
Home Type
- Single Family
Est. Annual Taxes
- $3,188
Year Built
- Built in 2022
Lot Details
- 6,098 Sq Ft Lot
- Lot Dimensions are 60x100
- Level Lot
- Property is zoned R6S
HOA Fees
- $25 Monthly HOA Fees
Home Design
- Raised Foundation
- Slab Foundation
- Wood Frame Construction
- Shingle Roof
- Stone Siding
- Vinyl Siding
- Stick Built Home
Interior Spaces
- 2,494 Sq Ft Home
- 2-Story Property
- Blinds
- Living Room
- Formal Dining Room
- Bonus Room
- Pull Down Stairs to Attic
Kitchen
- Dishwasher
- Solid Surface Countertops
- Disposal
Flooring
- Carpet
- Vinyl
Bedrooms and Bathrooms
- 5 Bedrooms
- 3 Full Bathrooms
- Walk-in Shower
Laundry
- Laundry Room
- Washer and Dryer Hookup
Parking
- 2 Car Attached Garage
- Front Facing Garage
- Driveway
Accessible Home Design
- Accessible Doors
Outdoor Features
- Patio
- Porch
Schools
- Eastern Elementary School
- Hope Middle School
- D.H. Conley High School
Utilities
- Forced Air Heating System
- Heating System Uses Natural Gas
- Natural Gas Water Heater
- Municipal Trash
- Cable TV Available
Community Details
- Keystone Professional Association Management, Aamc Association
- River Bend Subdivision
- Maintained Community
Listing and Financial Details
- Tax Lot 49
- Assessor Parcel Number 087772
Map
Home Values in the Area
Average Home Value in this Area
Tax History
| Year | Tax Paid | Tax Assessment Tax Assessment Total Assessment is a certain percentage of the fair market value that is determined by local assessors to be the total taxable value of land and additions on the property. | Land | Improvement |
|---|---|---|---|---|
| 2025 | $3,200 | $317,750 | $40,000 | $277,750 |
| 2024 | $3,188 | $317,750 | $40,000 | $277,750 |
| 2023 | $522 | $277,996 | $45,000 | $232,996 |
| 2022 | $528 | $138,199 | $45,000 | $93,199 |
Property History
| Date | Event | Price | List to Sale | Price per Sq Ft | Prior Sale |
|---|---|---|---|---|---|
| 11/17/2025 11/17/25 | For Sale | $354,900 | +6.6% | $142 / Sq Ft | |
| 08/18/2022 08/18/22 | Sold | $333,065 | -0.3% | $134 / Sq Ft | View Prior Sale |
| 07/16/2022 07/16/22 | Pending | -- | -- | -- | |
| 05/25/2022 05/25/22 | For Sale | $333,965 | 0.0% | $134 / Sq Ft | |
| 05/25/2022 05/25/22 | Price Changed | $333,965 | +3.1% | $134 / Sq Ft | |
| 04/10/2022 04/10/22 | Pending | -- | -- | -- | |
| 04/09/2022 04/09/22 | For Sale | $323,965 | -- | $130 / Sq Ft |
Purchase History
| Date | Type | Sale Price | Title Company |
|---|---|---|---|
| Trustee Deed | -- | None Listed On Document | |
| Trustee Deed | -- | None Listed On Document | |
| Special Warranty Deed | $253,000 | -- | |
| Special Warranty Deed | $253,000 | None Listed On Document | |
| Special Warranty Deed | $915,000 | -- | |
| Special Warranty Deed | $915,000 | None Listed On Document | |
| Special Warranty Deed | $292,000 | -- | |
| Warranty Deed | $1,036,500 | -- | |
| Warranty Deed | $1,036,500 | None Listed On Document |
Source: Hive MLS
MLS Number: 100541557
APN: 087772
- 4500 Sandstone Dr
- 4624 Slatestone Dr
- 4640 E 10th St
- (4 Parcels) 4640 East 10th St
- 610 River Hill Dr
- 2346 Valleyway Rd
- 4111 River Chase Dr
- 2444 Jay Cir
- 676 Circle Dr
- 2379 Springhill Rd
- 730 Sir Hunter Dr
- 117 Rockland Dr
- 544 Arbor Dr
- 108 Chippendail Dr
- 122 Arbor Dr
- 709 Oleander Dr
- 310 Porter Mills Rd
- 613 Plymouth Dr
- 3630 E 10th St
- 701 Plymouth Dr
- 1215 Evolve Way
- 4358 Eastern Pines Rd Unit 25
- 3900 Elkin Ridge Dr Unit G
- 3601 Rose Rd Unit B
- 1400 Iris Cir
- 1504 Iris Cir Unit D
- 3535 E 10th St
- 103 Arbor Dr
- 4200 Brook Creek Ln Unit A
- 509 Mill St
- 3305 E 10th St
- 202 King George Rd
- 113 Cherry Ct
- 121 Harbor Pointe Ln
- 204 Eastbrook Dr
- 2230 Greenville Blvd NE
- 2005 Quail Ridge Rd Unit B
- 474 Earl Rd
- 211 Nichols Dr
- 109 Belmont Dr
