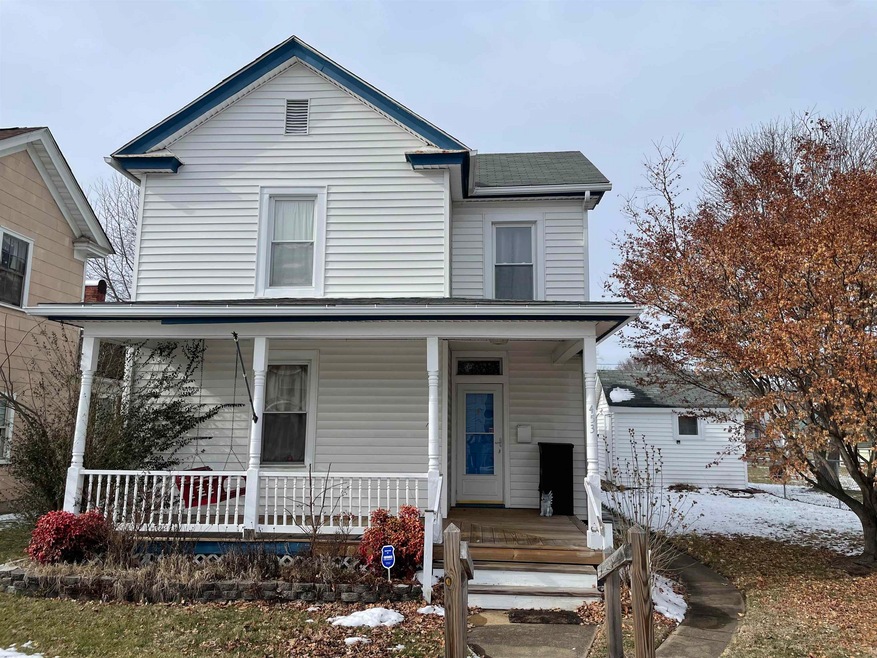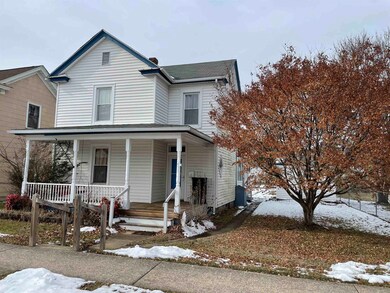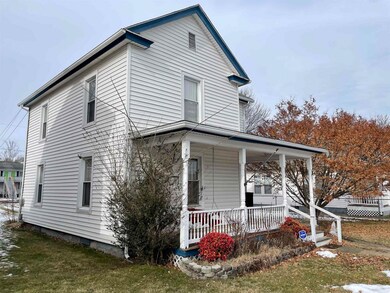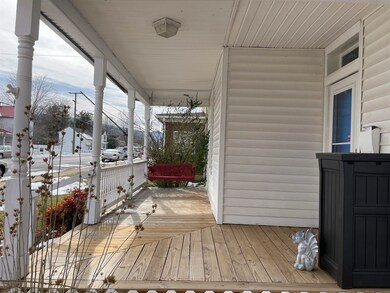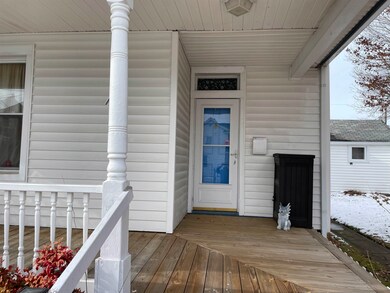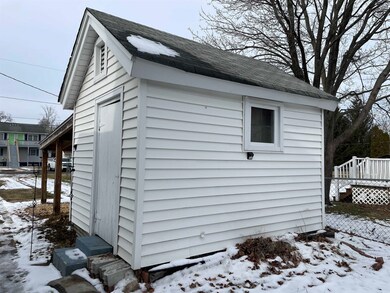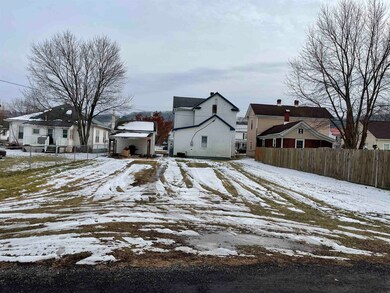
453 Arch Ave Waynesboro, VA 22980
Highlights
- Mountain View
- Loft
- Front Porch
- Wood Flooring
- Sun or Florida Room
- 5-minute walk to South River Greenway
About This Home
As of May 2024Engulfed with Charm & Character – this home will take you back in time with 10’ ceilings, amazing woodwork, thick trim, built-ins, large rooms, hardwood floors and details galore. This home features off street parking, sidewalk community, walking distance to the scenic Greenway trail, YMCA, Grocery, downtown shops and restaurants. Enjoy the rocking chair covered front porch, sunroom, spacious level backyard and view of the mountains from the loft upstairs. You will also appreciate the replacement windows, large bedrooms and storage building. Schedule your personal showing of this Charming home. Priced very well to potentially add a 2nd bathroom upstairs - perhaps in the loft area...sounds good to me.
Last Agent to Sell the Property
RE/MAX ADVANTAGE-WAYNESBORO Listed on: 01/25/2024

Home Details
Home Type
- Single Family
Est. Annual Taxes
- $1,411
Year Built
- Built in 1940
Lot Details
- 7,841 Sq Ft Lot
- Landscaped
- Property is zoned RMF Multifamily Residential
Home Design
- Concrete Block With Brick
- Composition Shingle Roof
- Vinyl Siding
Interior Spaces
- 2-Story Property
- Vinyl Clad Windows
- Entrance Foyer
- Living Room
- Dining Room
- Loft
- Sun or Florida Room
- Mountain Views
- Crawl Space
Kitchen
- Electric Range
- Dishwasher
Flooring
- Wood
- Vinyl
Bedrooms and Bathrooms
- 2 Bedrooms
- 1 Full Bathroom
Laundry
- Laundry Room
- Dryer
- Washer
Outdoor Features
- Storage Shed
- Front Porch
Schools
- Berkeley Glenn Elementary School
- Kate Collins Middle School
- Waynesboro High School
Utilities
- Central Heating and Cooling System
- Heat Pump System
- Heating System Uses Natural Gas
- Cable TV Available
Community Details
- Waynesboro Co Addition Subdivision
Listing and Financial Details
- Assessor Parcel Number 5511927
Ownership History
Purchase Details
Home Financials for this Owner
Home Financials are based on the most recent Mortgage that was taken out on this home.Purchase Details
Home Financials for this Owner
Home Financials are based on the most recent Mortgage that was taken out on this home.Similar Homes in Waynesboro, VA
Home Values in the Area
Average Home Value in this Area
Purchase History
| Date | Type | Sale Price | Title Company |
|---|---|---|---|
| Deed | $196,000 | None Listed On Document | |
| Warranty Deed | $150,000 | Court Square Title Agency |
Mortgage History
| Date | Status | Loan Amount | Loan Type |
|---|---|---|---|
| Open | $12,500 | New Conventional | |
| Previous Owner | $181,623 | FHA | |
| Previous Owner | $5,250 | Stand Alone Second | |
| Previous Owner | $147,283 | FHA | |
| Previous Owner | $35,200 | Credit Line Revolving | |
| Previous Owner | $95,800 | New Conventional | |
| Previous Owner | $73,120 | New Conventional | |
| Previous Owner | $18,280 | Unknown |
Property History
| Date | Event | Price | Change | Sq Ft Price |
|---|---|---|---|---|
| 05/29/2024 05/29/24 | Sold | $196,000 | -1.5% | $114 / Sq Ft |
| 02/18/2024 02/18/24 | Pending | -- | -- | -- |
| 02/10/2024 02/10/24 | For Sale | $199,000 | 0.0% | $116 / Sq Ft |
| 02/06/2024 02/06/24 | Pending | -- | -- | -- |
| 01/25/2024 01/25/24 | For Sale | $199,000 | +32.7% | $116 / Sq Ft |
| 11/19/2021 11/19/21 | Sold | $150,000 | +0.1% | $88 / Sq Ft |
| 09/26/2021 09/26/21 | Pending | -- | -- | -- |
| 09/21/2021 09/21/21 | For Sale | $149,900 | -- | $87 / Sq Ft |
Tax History Compared to Growth
Tax History
| Year | Tax Paid | Tax Assessment Tax Assessment Total Assessment is a certain percentage of the fair market value that is determined by local assessors to be the total taxable value of land and additions on the property. | Land | Improvement |
|---|---|---|---|---|
| 2024 | $1,411 | $183,200 | $30,900 | $152,300 |
| 2023 | $1,411 | $183,200 | $30,900 | $152,300 |
| 2022 | $1,169 | $129,900 | $28,500 | $101,400 |
| 2021 | $1,169 | $129,900 | $28,500 | $101,400 |
| 2020 | $998 | $110,900 | $28,500 | $82,400 |
| 2019 | $998 | $110,900 | $28,500 | $82,400 |
| 2018 | $893 | $99,200 | $28,500 | $70,700 |
| 2017 | $863 | $99,200 | $28,500 | $70,700 |
| 2016 | $801 | $100,100 | $28,500 | $71,600 |
| 2015 | $801 | $100,100 | $28,500 | $71,600 |
| 2014 | -- | $99,100 | $28,500 | $70,600 |
| 2013 | -- | $0 | $0 | $0 |
Agents Affiliated with this Home
-

Seller's Agent in 2024
Travis and Jan Harris
RE/MAX
(540) 836-5572
80 Total Sales
-
T
Seller's Agent in 2024
TEAM H2 REALTY LLC TEAM
RE/MAX
-

Seller's Agent in 2021
KK HOMES TEAM
LONG & FOSTER REAL ESTATE INC STAUNTON/WAYNESBORO
(540) 836-5897
1,061 Total Sales
Map
Source: Charlottesville Area Association of REALTORS®
MLS Number: 648969
APN: 55 1 19- 27
- 432 Arch Ave
- 633 S Wayne Ave
- 636 Pine Ave
- 700 Rife Rd Unit 11-D
- 700 Rife Rd Unit 10 B
- 844 Lyndhurst Rd
- 645 Cherry Ave
- 616 Dewitt St
- 141 Elizabeth Ave
- 248 S Winchester Ave
- 1215 W 12th St
- 252 Port Republic Rd
- 238 N Charlotte Ave
- 411 S Poplar Ave
- LOT 2 Port Republic Rd
- 281 Elkin Cir
- 576 S Magnolia Ave
- 309 Port Republic Rd
- 373 S Magnolia Ave
- 218 Robin Rd
