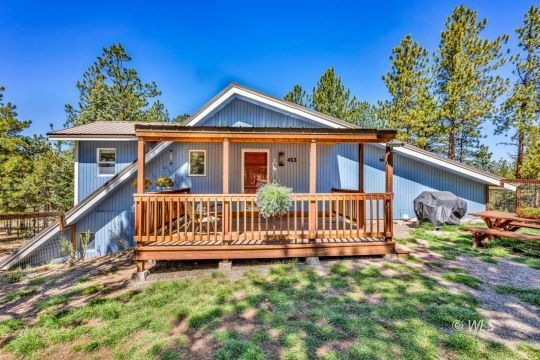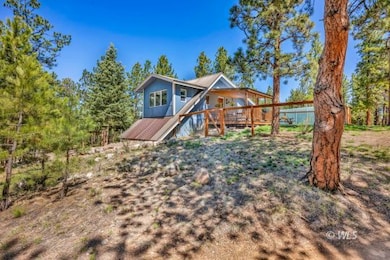453 Black Fawn Ln Westcliffe, CO 81252
Estimated payment $2,368/month
Highlights
- Mountain View
- Vaulted Ceiling
- Porch
- Deck
- Skylights
- Walk-In Closet
About This Home
Nestled on 5 peaceful, wooded acres in the desirable Eastcliffe subdivision, this lovingly maintained mountain cabin is the perfect place to embrace the magic of the colder seasons. Surrounded by towering, snow-dusted pines and visiting wildlife, the setting is serene and private. Inside, rustic wood beams, vaulted ceilings, and sunlit windows create a warm, inviting space. The 2-bedroom, 2-bath layout offers comfort and charm, with a bright kitchen that flows into two cozy living areas. Curl up by the pellet stove with a book and a hot cocoa. Multiple heat sources-including a pellet stove, propane heater, and electric cove heaters-keep things toasty on the coldest days. Recent upgrades include a new water heater, water filter & softener system, luxury vinyl plank flooring, new carpeting, multiple new windows, and a renovated bathroom. Step out onto the expansive, covered redwood deck to sip your morning coffee as snowflakes drift through the trees or enjoy a quiet starlit evening wrapped in a blanket. With year-round access and just a short drive to Westcliffe, this mountain home is ready for all your winter adventures. Adjoining lot also available.
Listing Agent
Mountain Land Properties, LLC Brokerage Phone: (719) 783-0563 License #EA40023915 Listed on: 08/14/2025
Home Details
Home Type
- Single Family
Est. Annual Taxes
- $975
Year Built
- Built in 1984
Lot Details
- 5.44 Acre Lot
- Year Round Access
- Partially Fenced Property
- Landscaped with Trees
HOA Fees
- $6 Monthly HOA Fees
Home Design
- Slab Foundation
- Metal Roof
- Siding
Interior Spaces
- 1,344 Sq Ft Home
- 3-Story Property
- Vaulted Ceiling
- Ceiling Fan
- Skylights
- Window Treatments
- Mountain Views
- Finished Basement
- Walk-Out Basement
- Washer and Dryer Hookup
Kitchen
- Oven or Range
- Disposal
Flooring
- Carpet
- Laminate
Bedrooms and Bathrooms
- 2 Bedrooms
- Walk-In Closet
Outdoor Features
- Deck
- Porch
Utilities
- Pellet Stove burns compressed wood to generate heat
- Well
- Water Heater
- Water Softener
- Approved Septic System
- Internet Available
- Phone Available
- Satellite Dish
Community Details
- Association fees include common areas administrative dues paid annually
- Eastcliffe Subdivision
Map
Home Values in the Area
Average Home Value in this Area
Tax History
| Year | Tax Paid | Tax Assessment Tax Assessment Total Assessment is a certain percentage of the fair market value that is determined by local assessors to be the total taxable value of land and additions on the property. | Land | Improvement |
|---|---|---|---|---|
| 2024 | $975 | $19,170 | $0 | $0 |
| 2023 | $975 | $19,170 | $0 | $0 |
| 2022 | $968 | $15,030 | $3,110 | $11,920 |
| 2021 | $993 | $15,030 | $3,110 | $11,920 |
| 2020 | $913 | $13,980 | $3,110 | $10,870 |
| 2019 | $908 | $13,980 | $3,110 | $10,870 |
| 2018 | $819 | $12,540 | $3,130 | $9,410 |
| 2017 | $794 | $12,544 | $3,133 | $9,411 |
| 2016 | $829 | $13,620 | $3,460 | $10,160 |
| 2015 | $833 | $171,198 | $43,520 | $127,678 |
| 2012 | $788 | $165,091 | $32,640 | $132,451 |
Property History
| Date | Event | Price | List to Sale | Price per Sq Ft |
|---|---|---|---|---|
| 11/07/2025 11/07/25 | Price Changed | $435,000 | -2.2% | $324 / Sq Ft |
| 08/14/2025 08/14/25 | For Sale | $445,000 | -- | $331 / Sq Ft |
Purchase History
| Date | Type | Sale Price | Title Company |
|---|---|---|---|
| Quit Claim Deed | -- | None Listed On Document | |
| Deed | $72,300 | -- | |
| Deed | $58,000 | -- | |
| Deed | $56,600 | -- |
Source: Westcliffe Listing Service
MLS Number: 2517577
APN: 0010135050
- 474 Black Fawn Ln
- 31 Black Fawn Ln
- 533 Deerhaven Dr
- 755 Black Fawn Ln
- 47 Wykagyl Cir
- 46 Wykagyl Cir
- 111 Sioux Trail
- 1166 Wykagyl
- 44 Pawnee Trail
- 832 Wykagyl Rd
- 4513 County Road 323
- 2796 Black Fawn Ln
- 800 Wet Mountain Trail
- 344 Cherokee Trail
- 2793 Black Fawn Ln
- 113 Blackberry Ct
- 600 Sangre Vista
- 2123 Music Mountain Dr
- 2347 Music Mountain Dr







