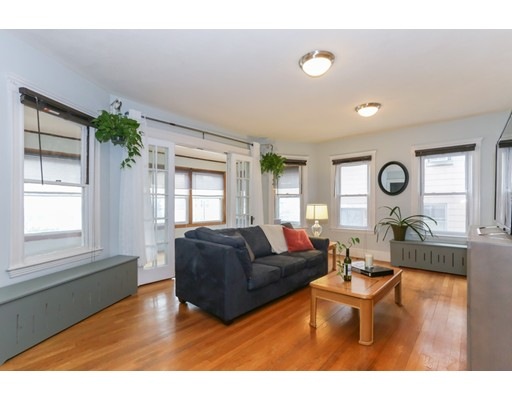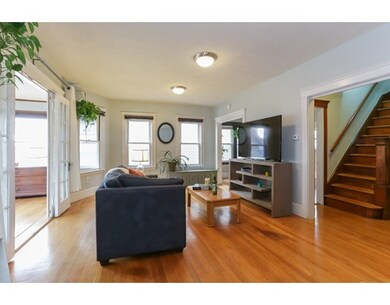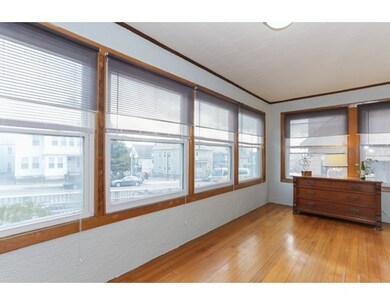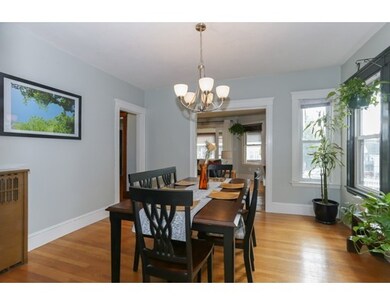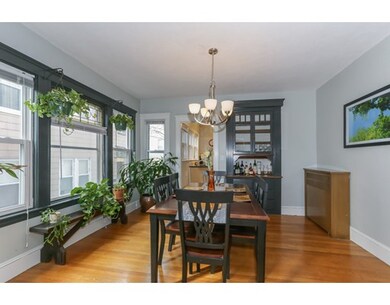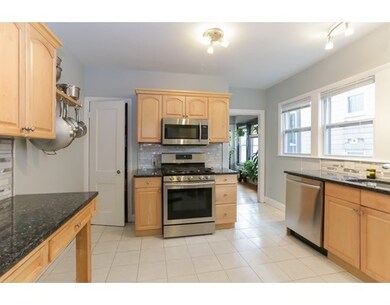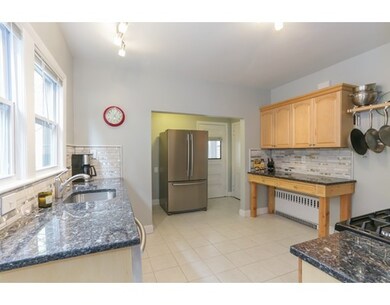
453 Broadway Unit 1 Somerville, MA 02145
South Medford NeighborhoodAbout This Home
As of January 2022Don't miss this Philly style condo! Stroll to Ball Sq shops and dining in minutes Do you like entertaining family and friends? This 1410sqft home features a extra large living room and separate formal dining room, big enough for the largest gatherings. Modern kitchen with granite counters and maple cabinets. Brand new in-unit laundry in 2016. South facing heated sun-room can be your private office or a 3rd bedroom. Bonus private enclosed back porch. BBQ this summer in this outdoor urban oasis. This condo shares a 3 car driveway with one other condo. Deeded large private storage area in the basement approx. 12'x 15' New closet systems by Boston Closets, Hardwood floors throughout, stained glass window, original dining room built-in cabinets, beautiful period detail with crown moldings. Truly more details than can be listed, a real must-see.
Property Details
Home Type
Condominium
Est. Annual Taxes
$5,265
Year Built
1910
Lot Details
0
Listing Details
- Unit Level: 1
- Unit Placement: Upper, Below Grade
- Property Type: Condominium/Co-Op
- Other Agent: 2.50
- Lead Paint: Unknown
- Year Round: Yes
- Special Features: None
- Property Sub Type: Condos
- Year Built: 1910
Interior Features
- Appliances: Range, Dishwasher, Disposal, Refrigerator, Washer, Dryer
- Has Basement: Yes
- Number of Rooms: 6
- Amenities: Public Transportation, Shopping, Swimming Pool, Tennis Court, Park, Walk/Jog Trails, Medical Facility, Highway Access
- Electric: Circuit Breakers
- Flooring: Wood, Tile
- Bedroom 2: Second Floor
- Bathroom #1: First Floor
- Kitchen: First Floor
- Laundry Room: First Floor
- Living Room: First Floor
- Master Bedroom: First Floor
- Master Bedroom Description: Flooring - Hardwood
- Dining Room: First Floor
- Oth1 Room Name: Sun Room
- Oth1 Dscrp: Flooring - Hardwood
- Oth1 Level: First Floor
- No Living Levels: 3
Exterior Features
- Roof: Asphalt/Fiberglass Shingles
- Construction: Frame, Stone/Concrete
- Exterior: Wood, Vinyl, Stucco
- Exterior Unit Features: Porch - Enclosed, Patio
Garage/Parking
- Parking: Tandem, Deeded
- Parking Spaces: 1
Utilities
- Cooling: Window AC
- Heating: Steam, Gas
- Hot Water: Natural Gas
- Utility Connections: for Gas Range, for Gas Oven
- Sewer: City/Town Sewer
- Water: City/Town Water
Condo/Co-op/Association
- Association Fee Includes: Water, Sewer, Master Insurance, Exterior Maintenance, Reserve Funds, Golf Course
- Association Security: Intercom
- Management: Owner Association
- Pets Allowed: Yes
- No Units: 3
- Unit Building: 1
Fee Information
- Fee Interval: Monthly
Schools
- Elementary School: Choice
- Middle School: Choice
- High School: Choice
Lot Info
- Assessor Parcel Number: M:Z-11 B:3301
- Zoning: 1021
Ownership History
Purchase Details
Home Financials for this Owner
Home Financials are based on the most recent Mortgage that was taken out on this home.Purchase Details
Home Financials for this Owner
Home Financials are based on the most recent Mortgage that was taken out on this home.Similar Homes in Somerville, MA
Home Values in the Area
Average Home Value in this Area
Purchase History
| Date | Type | Sale Price | Title Company |
|---|---|---|---|
| Deed | $315,000 | -- | |
| Deed | $318,000 | -- |
Mortgage History
| Date | Status | Loan Amount | Loan Type |
|---|---|---|---|
| Open | $538,400 | Purchase Money Mortgage | |
| Closed | $370,000 | New Conventional | |
| Closed | $321,772 | VA | |
| Previous Owner | $254,400 | Purchase Money Mortgage |
Property History
| Date | Event | Price | Change | Sq Ft Price |
|---|---|---|---|---|
| 01/05/2022 01/05/22 | Sold | $673,000 | -7.2% | $476 / Sq Ft |
| 11/24/2021 11/24/21 | Pending | -- | -- | -- |
| 09/02/2021 09/02/21 | For Sale | $725,000 | 0.0% | $513 / Sq Ft |
| 05/15/2020 05/15/20 | Rented | $2,625 | 0.0% | -- |
| 03/20/2020 03/20/20 | Under Contract | -- | -- | -- |
| 02/10/2020 02/10/20 | Price Changed | $2,625 | -0.9% | $2 / Sq Ft |
| 12/11/2019 12/11/19 | For Rent | $2,650 | 0.0% | -- |
| 06/24/2016 06/24/16 | Sold | $490,000 | +3.2% | $347 / Sq Ft |
| 04/30/2016 04/30/16 | Pending | -- | -- | -- |
| 04/20/2016 04/20/16 | For Sale | $474,900 | -- | $336 / Sq Ft |
Tax History Compared to Growth
Tax History
| Year | Tax Paid | Tax Assessment Tax Assessment Total Assessment is a certain percentage of the fair market value that is determined by local assessors to be the total taxable value of land and additions on the property. | Land | Improvement |
|---|---|---|---|---|
| 2025 | $5,265 | $617,900 | $0 | $617,900 |
| 2024 | $5,265 | $617,900 | $0 | $617,900 |
| 2023 | $5,176 | $598,400 | $0 | $598,400 |
| 2022 | $5,194 | $576,500 | $0 | $576,500 |
| 2021 | $4,685 | $497,900 | $0 | $497,900 |
| 2020 | $4,571 | $497,900 | $0 | $497,900 |
| 2019 | $4,677 | $487,200 | $0 | $487,200 |
| 2018 | $4,493 | $438,800 | $0 | $438,800 |
| 2017 | $4,014 | $380,100 | $0 | $380,100 |
| 2016 | $3,889 | $347,500 | $0 | $347,500 |
| 2015 | $3,924 | $335,400 | $0 | $335,400 |
Agents Affiliated with this Home
-
Michaela Moran

Seller's Agent in 2022
Michaela Moran
Coldwell Banker Realty - Concord
(617) 968-6220
1 in this area
19 Total Sales
-
Ryan Wilson

Buyer's Agent in 2022
Ryan Wilson
Keller Williams Realty
(781) 424-6286
7 in this area
668 Total Sales
-
Matthew Urciuoli

Seller's Agent in 2016
Matthew Urciuoli
Red Bow Realty
(617) 945-1497
27 Total Sales
Map
Source: MLS Property Information Network (MLS PIN)
MLS Number: 71991348
APN: MEDF-000011-000000-Z003301
- 79 Partridge Ave
- 474 Broadway Unit 26
- 59 Partridge Ave Unit 1
- 59 Partridge Ave Unit 2
- 37 Main St Unit 1
- 34 Fiske Ave Unit C
- 25 Browning Rd
- 456 Medford St Unit 3
- 32 Richardson St
- 301 Lowell St Unit 31
- 56 William St
- 57 Edward St
- 16 Trull St Unit A
- 16 Trull St Unit 202
- 51 Edgar Ave
- 17 Bond St Unit 1
- 17 Bond St Unit 2
- 115 Thurston St Unit I
- 115 Thurston St Unit B
- 115 Thurston St Unit G
