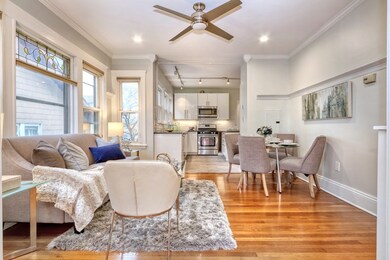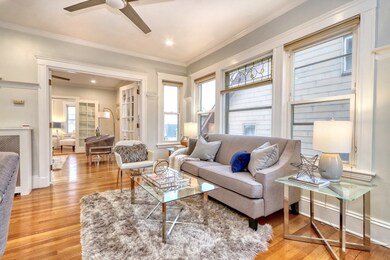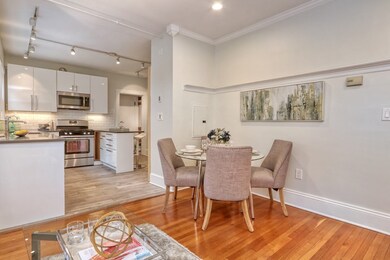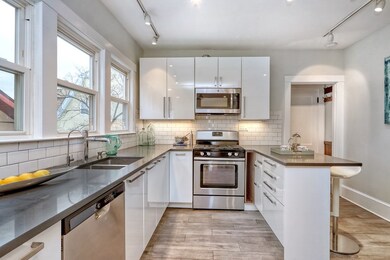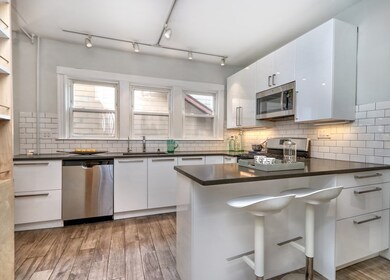
453 Broadway Unit 2 Somerville, MA 02145
South Medford NeighborhoodHighlights
- Wood Flooring
- Laundry Facilities
- 2-minute walk to Henry O. Hansen Park
- Heating System Uses Steam
About This Home
As of April 2021Opportunity knocks with this larger than average 6 room, 2 bedroom home w/ flexible floor plan. The home is a short distance to the almost finished Green Line stop at the Magoun Square Station, the Community Path Extension, & has easy bus access to Sullivan & Davis Squares. You'll be proud to cook in the 2017 renovated kitchen with gas stove, plenty of cabinets and granite counter space, island seating & radiant floor heat. The kitchen is open to the adjacent dining or family room which is large enough to be both. Through a set of double French doors is the living room w/ custom cabinets and access to the good sized front bedroom and southern facing sun porch, large enough to be both an office & separate lounging area with bonus storage closet. Great flow for entertaining. This 2nd floor unit has beautiful hardwood floors, dedicated basement laundry, upgraded electric in 2016 and was insulated in 2018. Enjoy warmer weather in the home's rear patio space ideal for cookouts. A must see.
Last Agent to Sell the Property
Berkshire Hathaway HomeServices Commonwealth Real Estate Listed on: 03/04/2021

Property Details
Home Type
- Condominium
Year Built
- Built in 1910
HOA Fees
- $175 per month
Kitchen
- Range
- Dishwasher
Flooring
- Wood
- Tile
Laundry
- Dryer
- Washer
Utilities
- Window Unit Cooling System
- Heating System Uses Steam
- Heating System Uses Gas
- Water Holding Tank
- Natural Gas Water Heater
Additional Features
- Basement
Community Details
- Laundry Facilities
Similar Homes in Somerville, MA
Home Values in the Area
Average Home Value in this Area
Property History
| Date | Event | Price | Change | Sq Ft Price |
|---|---|---|---|---|
| 04/21/2021 04/21/21 | Sold | $565,000 | +14.1% | $441 / Sq Ft |
| 03/11/2021 03/11/21 | Pending | -- | -- | -- |
| 03/04/2021 03/04/21 | For Sale | $495,000 | +67.8% | $387 / Sq Ft |
| 12/14/2012 12/14/12 | Sold | $295,000 | -4.8% | $230 / Sq Ft |
| 11/08/2012 11/08/12 | Pending | -- | -- | -- |
| 10/04/2012 10/04/12 | Price Changed | $310,000 | -4.6% | $242 / Sq Ft |
| 09/20/2012 09/20/12 | For Sale | $325,000 | -- | $254 / Sq Ft |
Tax History Compared to Growth
Agents Affiliated with this Home
-

Seller's Agent in 2021
Tom Hevey
Berkshire Hathaway HomeServices Commonwealth Real Estate
(617) 233-3554
1 in this area
13 Total Sales
-

Buyer's Agent in 2021
Mary Murray
Gibson Sotheby's International Realty
(617) 710-6698
1 in this area
117 Total Sales
-

Seller's Agent in 2012
Sarah Holt
Gibson Sotheby's International Realty
(908) 256-6856
99 Total Sales
-
J
Buyer's Agent in 2012
Joe Sweeney
EXACT Real Estate
Map
Source: MLS Property Information Network (MLS PIN)
MLS Number: 72793261
- 474 Broadway Unit 39
- 474 Broadway Unit 26
- 483 Broadway
- 59 Partridge Ave Unit 2
- 5 Hinckley St Unit 2
- 57 Bartlett St
- 25 Browning Rd
- 456 Medford St Unit 3
- 32 Richardson St
- 310 Lowell St
- 9 Fennell St
- 301 Lowell St Unit 31
- 56 William St
- 57 Edward St
- 17 Sycamore Terrace
- 16 Trull St Unit A
- 16 Trull St Unit 202
- 51 Edgar Ave
- 22 Robinson St Unit 3
- 115 Thurston St Unit B

