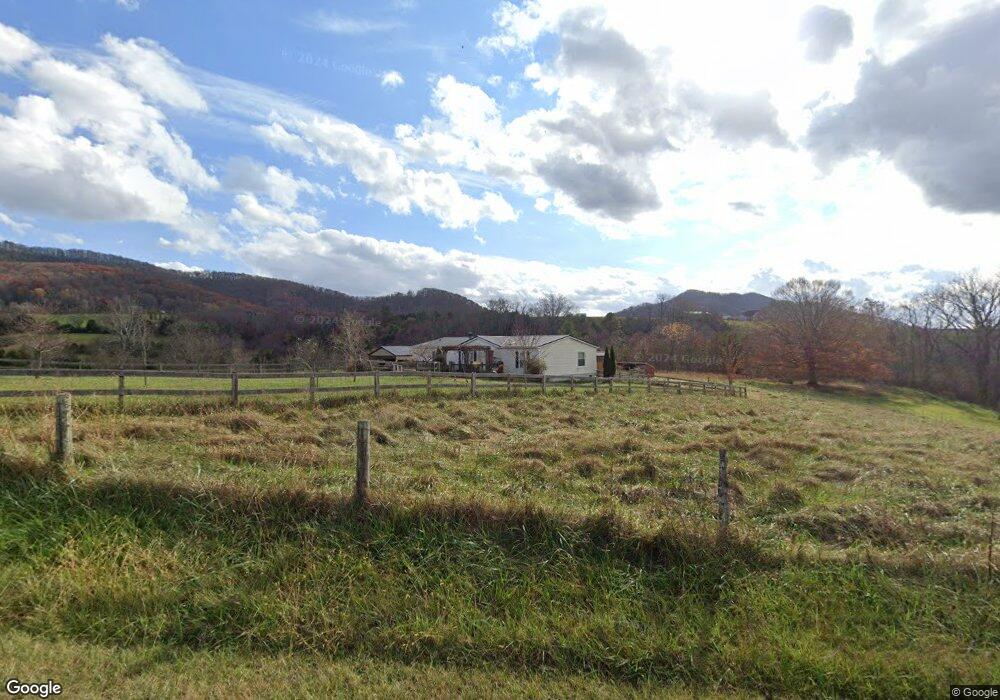453 Browntown Rd Max Meadows, VA 24360
3
Beds
2
Baths
1,620
Sq Ft
5.77
Acres
About This Home
This home is located at 453 Browntown Rd, Max Meadows, VA 24360. 453 Browntown Rd is a home located in Wythe County with nearby schools including Jackson Memorial Elementary School, Fort Chiswell Middle School, and Fort Chiswell High School.
Create a Home Valuation Report for This Property
The Home Valuation Report is an in-depth analysis detailing your home's value as well as a comparison with similar homes in the area
Home Values in the Area
Average Home Value in this Area
Tax History Compared to Growth
Map
Nearby Homes
- 1603 Lead Mine Rd
- tbd Fort Chiswell Rd
- 0 Tbd Pleasant View Rd Unit LotWP001
- TBD Pleasant View Rd
- TBD Coulson Church Rd
- 0 Hall Hollow Rd Unit LotWP001 24773382
- 451 Payne Town Rd
- 222 Stemwell Ln
- TBD Lot 75 Beaver Dam Dr
- 108 Galena Church Rd
- 2174 Castleton Rd
- 294 Woodland Dr
- 0 Major Grahams Unit 359601
- 0 Major Grahams Unit 359596
- 0 Major Grahams Unit 359602
- 1138 Ridge Rd
- 1750 Ridge Rd
- 2504 Austinville Rd
- 2453 Austinville Rd
- 483 Store Hill Rd
- 444 Brown Town Rd
- 444 Browntown Rd
- 504 Browntown Rd
- 511 Browntown Rd
- 532 Browntown Rd
- 544 Browntown Rd
- 544 Brown Town Rd
- 558 Browntown Rd
- 563 Browntown Rd
- TBD Brown Town Rd
- 603 Browntown Rd
- 668 Castleton Rd
- 484 Castleton Rd
- 688 Castleton Rd
- 616 Browntown Rd
- 244 Browntown Rd
- 626 Browntown Rd
- 649 Browntown Rd
- 615 Browntown Rd
- 246 Conifer Ln
