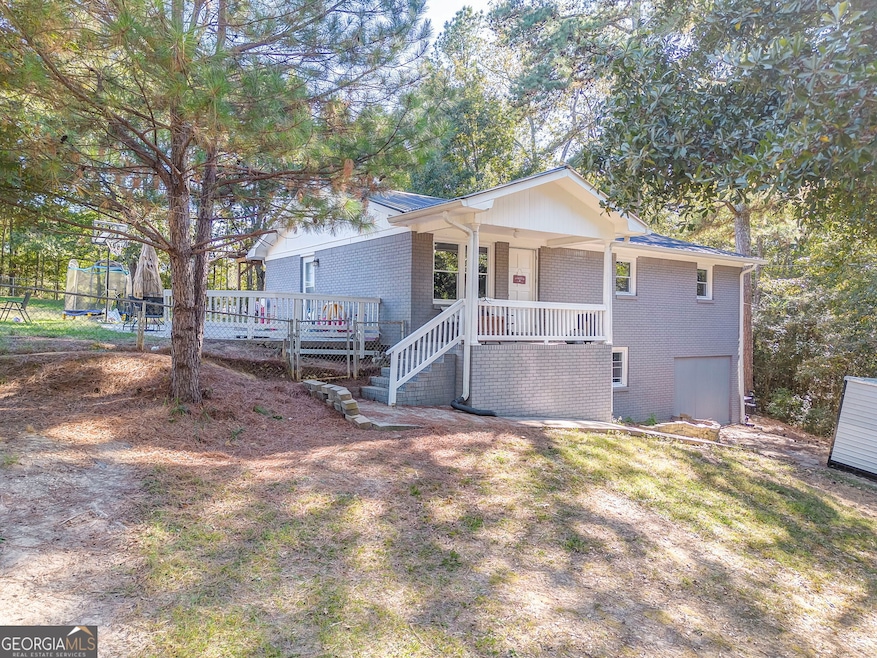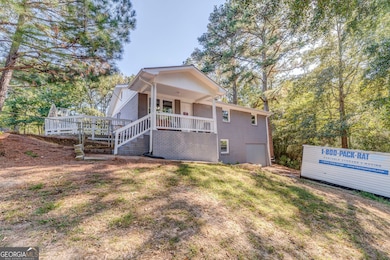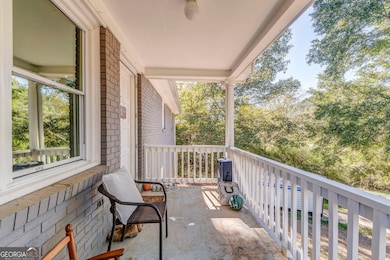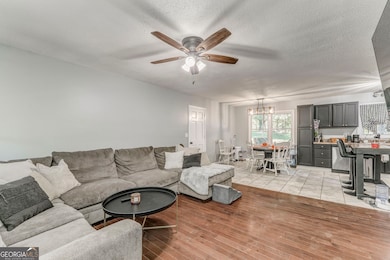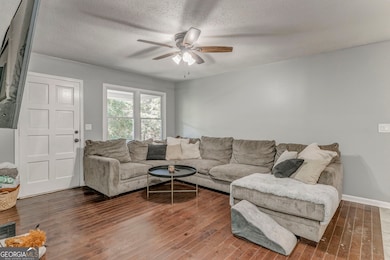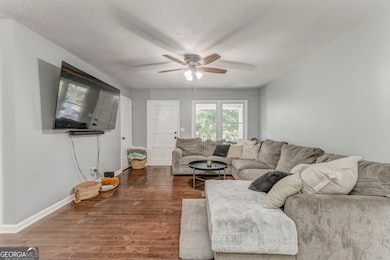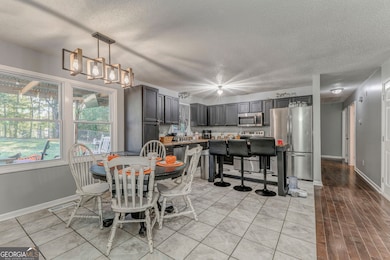453 Chatsworth Highway 225 NE Calhoun, GA 30701
Estimated payment $1,585/month
Highlights
- Hot Property
- No HOA
- Four Sided Brick Exterior Elevation
- Main Floor Primary Bedroom
- In-Law or Guest Suite
- Central Heating and Cooling System
About This Home
Discover your perfect retreat in this charming four-bedroom, three-bathroom home that perfectly balances comfort with possibility. This freshly painted gem sits on a quiet and peaceful lot where morning coffee tastes better and evening conversations linger longer. The thoughtfully designed layout includes a versatile fourth bedroom that doubles as an ideal in-law suite, complete with private access for those who value independence without isolation. Whether hosting extended family or creating a home office sanctuary, this space adapts to your evolving needs. The finished basement expands your living possibilities, offering the perfect spot for movie nights, hobby rooms, or simply extra space to spread out when life gets busy. On the main level, the primary bedroom provides a restful escape, while two additional bedrooms offer flexibility for family, guests, or that craft room you have been dreaming about. Step outside to your own private oasis featuring a fully fenced backyard where children can play safely, pets can roam freely, and summer barbecues become legendary neighborhood events. The generous lot size provides room to grow, whether you envision gardens, play areas, or simply more space to breathe. This home represents more than square footage; it offers lifestyle possibilities wrapped in move-in ready condition. From the basement entertainment potential to the private in-law suite, every corner invites you to imagine the memories waiting to be made.
Home Details
Home Type
- Single Family
Est. Annual Taxes
- $2,251
Year Built
- Built in 1981
Lot Details
- 0.57 Acre Lot
- Sloped Lot
Parking
- Side or Rear Entrance to Parking
Home Design
- Metal Roof
- Four Sided Brick Exterior Elevation
Interior Spaces
- 2-Story Property
- Vinyl Flooring
Kitchen
- Oven or Range
- Microwave
- Dishwasher
Bedrooms and Bathrooms
- 4 Bedrooms | 3 Main Level Bedrooms
- Primary Bedroom on Main
- In-Law or Guest Suite
Finished Basement
- Finished Basement Bathroom
- Laundry in Basement
Schools
- Swain Elementary School
- Ashworth Middle School
- Gordon Central High School
Utilities
- Central Heating and Cooling System
- Septic Tank
- High Speed Internet
Community Details
- No Home Owners Association
- Echota Acres Subdivision
Map
Home Values in the Area
Average Home Value in this Area
Tax History
| Year | Tax Paid | Tax Assessment Tax Assessment Total Assessment is a certain percentage of the fair market value that is determined by local assessors to be the total taxable value of land and additions on the property. | Land | Improvement |
|---|---|---|---|---|
| 2024 | $2,251 | $88,600 | $5,520 | $83,080 |
| 2023 | $2,089 | $82,240 | $5,520 | $76,720 |
| 2022 | $2,050 | $75,880 | $5,520 | $70,360 |
| 2021 | $1,673 | $59,720 | $3,840 | $55,880 |
| 2020 | $1,719 | $60,280 | $3,840 | $56,440 |
| 2019 | $461 | $20,400 | $3,360 | $17,040 |
| 2018 | $1,044 | $38,240 | $3,360 | $34,880 |
| 2017 | $1,019 | $36,400 | $3,360 | $33,040 |
| 2016 | $896 | $32,160 | $3,360 | $28,800 |
| 2015 | $878 | $31,280 | $3,360 | $27,920 |
| 2014 | $829 | $30,477 | $3,360 | $27,117 |
Property History
| Date | Event | Price | List to Sale | Price per Sq Ft |
|---|---|---|---|---|
| 11/03/2025 11/03/25 | Price Changed | $265,000 | -5.4% | -- |
| 10/16/2025 10/16/25 | For Sale | $280,000 | -- | -- |
Purchase History
| Date | Type | Sale Price | Title Company |
|---|---|---|---|
| Warranty Deed | -- | -- | |
| Warranty Deed | $150,000 | -- | |
| Warranty Deed | $40,001 | -- | |
| Foreclosure Deed | -- | -- |
Mortgage History
| Date | Status | Loan Amount | Loan Type |
|---|---|---|---|
| Open | $151,515 | New Conventional | |
| Closed | $151,515 | New Conventional |
Source: Georgia MLS
MLS Number: 10626136
APN: 042C-024
- 109 Creekside Dr NW Unit 3
- 509 Mount Vernon Dr
- 108 Cornwell Way
- 204 Cornwell Way
- 213 Cornwell Way
- 100 Watlington Dr
- 622 Soldiers Pathway
- 150 Oakleigh Dr
- 73 Professional Place
- 59 Professional Place
- 83 Professional Place
- 67 Professional Place
- 77 Professional Place
- 75 Professional Place
- 81 Professional Place
- 415 Curtis Pkwy SE
- 67 Professional Place
- 100 Harvest Grove Ln
- 156 Cook Rd NW
- 100 Harvest Grove Ln Unit Roland
