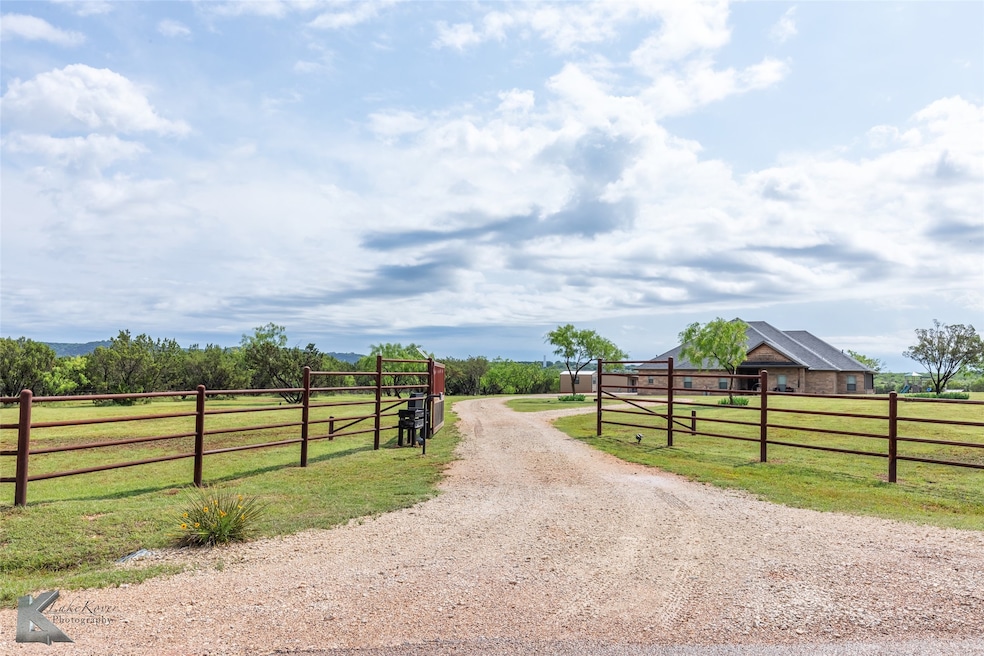
453 County Road 151 Tuscola, TX 79562
Estimated payment $5,100/month
Highlights
- 24 Acre Lot
- Vaulted Ceiling
- Granite Countertops
- Open Floorplan
- Outdoor Fireplace
- Covered Patio or Porch
About This Home
This is a custom built Lantrip home. The details include stained and stacked crown mould throughout, ceiling treatments, custom cabinets and closet built-ins. The open concept living, kitchen and dining area overlook the beautiful views of the back acreage. The large back porch has a fireplace and plenty of room to enjoy these views. The house has a split bedroom arrangement. The primary suite includes an impressive bathroom area with a walk through shower and separate vanities. The large primary closet conveniently opens up to the laundry room. Concerning the land, you enter the property through a pipe fence with a custom made gate and electric gate opener. The drive will take you past the house to an outbuilding with electricity and HVAC system. Perfect for a hobby area. The drive continues toward a large shop with a cemented attached carport. Beyond the shop you will find a storage container with working pens nearby. The front tank includes a dock, gazebo, fire pit and fountain. Another large tank is located toward the back of the property. This property is close to the city with all the benefits of living in the country and in the highly desired Jim Ned School District!
Listing Agent
Dozier Properties Brokerage Phone: 325-669-6843 License #0645847 Listed on: 05/02/2025
Home Details
Home Type
- Single Family
Est. Annual Taxes
- $7,222
Year Built
- Built in 2017
Lot Details
- 24 Acre Lot
- Property fronts a county road
- Cross Fenced
- Barbed Wire
- Perimeter Fence
- Pipe Fencing
- Many Trees
Parking
- 2 Car Attached Garage
- 4 Carport Spaces
- Parking Pad
- Side Facing Garage
- Garage Door Opener
- Circular Driveway
- Electric Gate
Home Design
- Brick Exterior Construction
- Slab Foundation
- Frame Construction
- Shingle Roof
- Composition Roof
- Board and Batten Siding
- Stone Veneer
Interior Spaces
- 2,496 Sq Ft Home
- 1-Story Property
- Open Floorplan
- Woodwork
- Vaulted Ceiling
- Ceiling Fan
- 1 Fireplace
- Washer and Electric Dryer Hookup
Kitchen
- Eat-In Kitchen
- Double Oven
- Electric Cooktop
- Microwave
- Dishwasher
- Kitchen Island
- Granite Countertops
- Disposal
Flooring
- Concrete
- Ceramic Tile
Bedrooms and Bathrooms
- 4 Bedrooms
- Walk-In Closet
- 3 Full Bathrooms
Outdoor Features
- Covered Patio or Porch
- Outdoor Fireplace
- Fire Pit
- Exterior Lighting
- Rain Gutters
Schools
- Buffalo Gap Elementary School
- Jim Ned High School
Farming
- Agricultural
Utilities
- Central Air
- Heat Pump System
- Electric Water Heater
- Aerobic Septic System
Listing and Financial Details
- Assessor Parcel Number 10626
- Tax Block 1
Map
Home Values in the Area
Average Home Value in this Area
Tax History
| Year | Tax Paid | Tax Assessment Tax Assessment Total Assessment is a certain percentage of the fair market value that is determined by local assessors to be the total taxable value of land and additions on the property. | Land | Improvement |
|---|---|---|---|---|
| 2025 | $5,715 | $482,468 | $16,843 | $465,625 |
| 2023 | $5,715 | $421,743 | $0 | $0 |
| 2022 | $6,399 | $382,093 | $0 | $0 |
| 2021 | $5,911 | $347,533 | $0 | $0 |
| 2020 | $5,774 | $329,310 | $0 | $0 |
| 2019 | $7,843 | $432,972 | $0 | $0 |
| 2018 | $7,138 | $383,119 | $0 | $0 |
| 2017 | $1,379 | $76,830 | $0 | $0 |
| 2016 | $1,237 | $68,900 | $0 | $0 |
| 2015 | $1,123 | $68,900 | $0 | $0 |
| 2014 | $1,123 | $68,900 | $0 | $0 |
Property History
| Date | Event | Price | Change | Sq Ft Price |
|---|---|---|---|---|
| 07/29/2025 07/29/25 | Pending | -- | -- | -- |
| 06/10/2025 06/10/25 | Price Changed | $847,500 | -3.1% | $340 / Sq Ft |
| 05/02/2025 05/02/25 | For Sale | $875,000 | -- | $351 / Sq Ft |
Purchase History
| Date | Type | Sale Price | Title Company |
|---|---|---|---|
| Vendors Lien | -- | None Available |
Mortgage History
| Date | Status | Loan Amount | Loan Type |
|---|---|---|---|
| Open | $56,640 | Future Advance Clause Open End Mortgage |
Similar Homes in Tuscola, TX
Source: North Texas Real Estate Information Systems (NTREIS)
MLS Number: 20923001
APN: 10626
- 2633 County Road 154
- 3017 County Road 154
- 402 Ranch Rd
- 132 Pine Springs Cove
- 1514 County Road 150
- 1605 Old Settlers Way
- 1510 Old Settlers Way
- 1518 Fletchers Path
- 1334 Dan Moody St
- 622 Ranch Rd
- 1546 County Road 650
- 0
- 173 Western Trail
- 226 Cedar Creek Ranch Trail
- 242 Cedar Creek Ranch Trail
- 950 Maxwell St
- 133 Lindley Ct
- 226 & 242 Cedar Creek Ranch Trail
- 158 Garrett
- 142 Garrett






