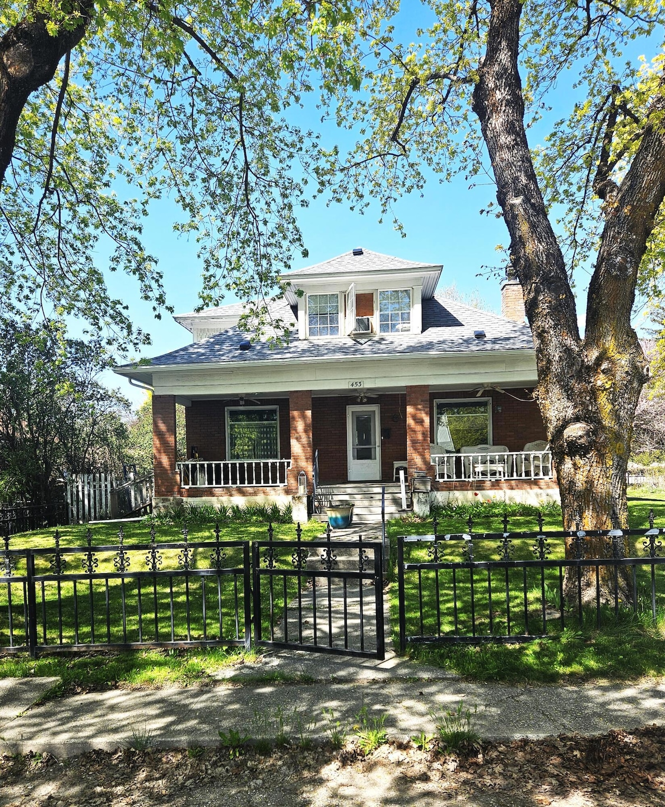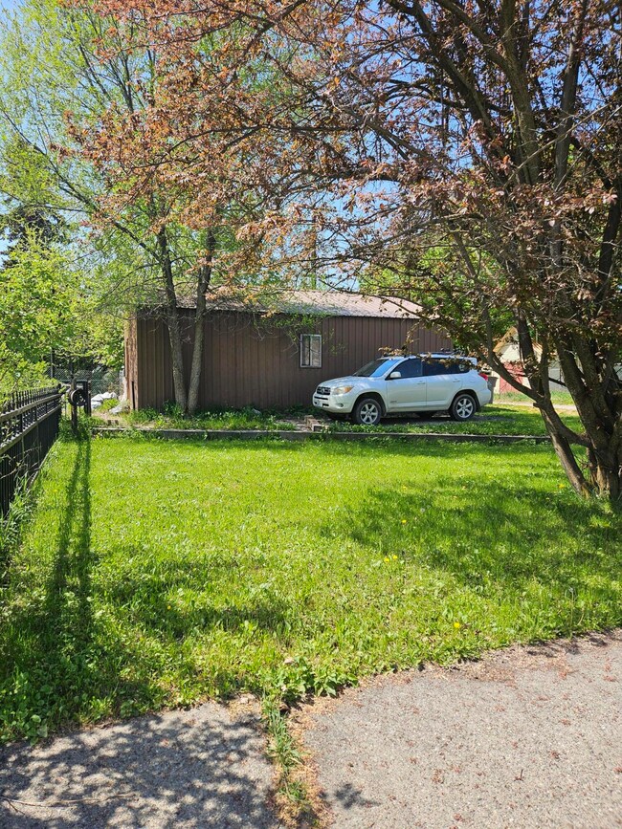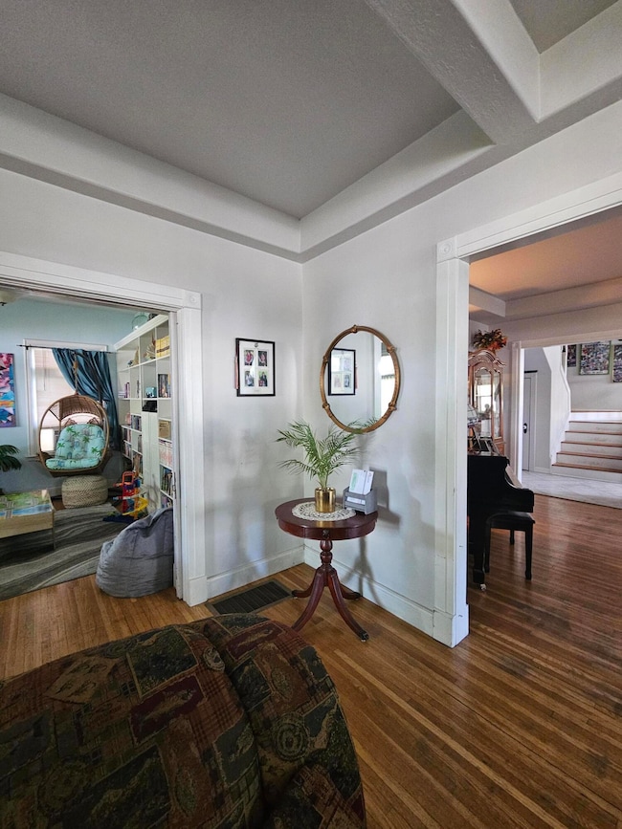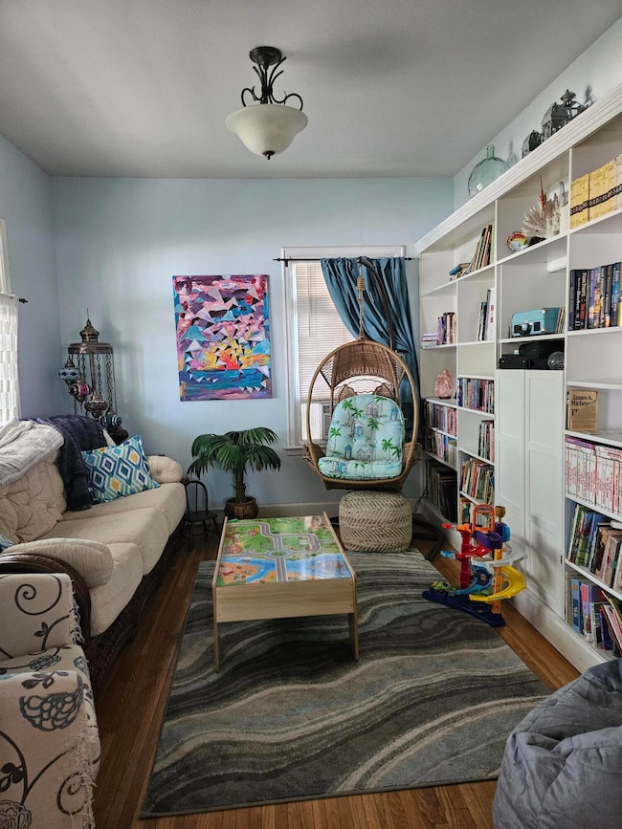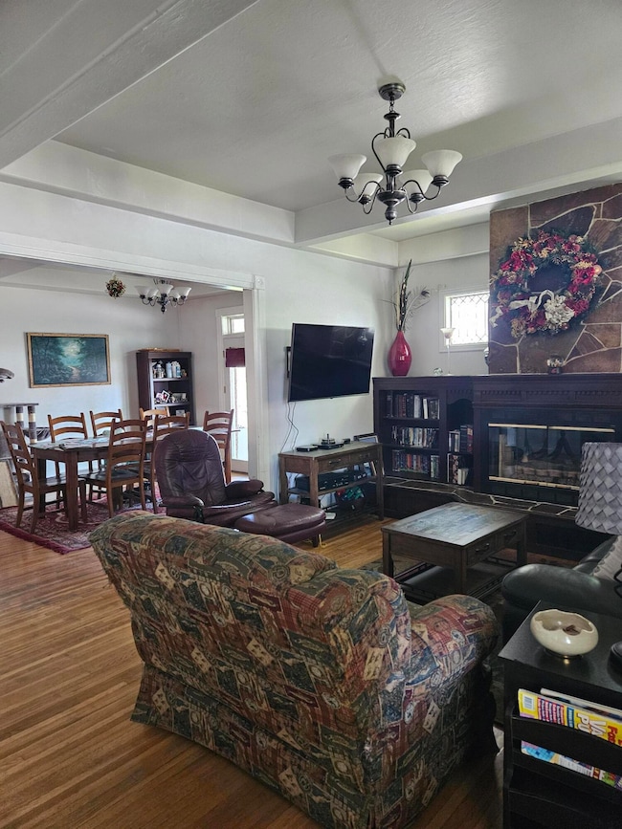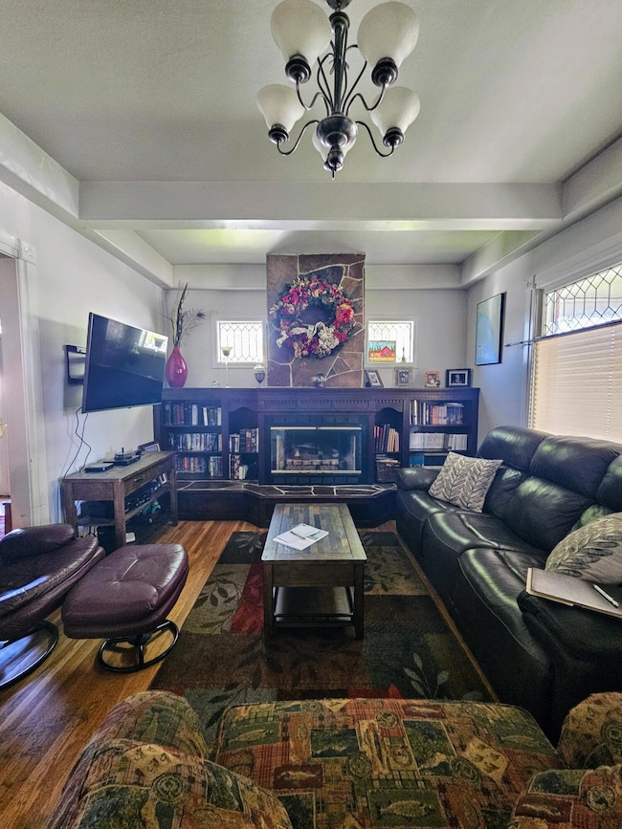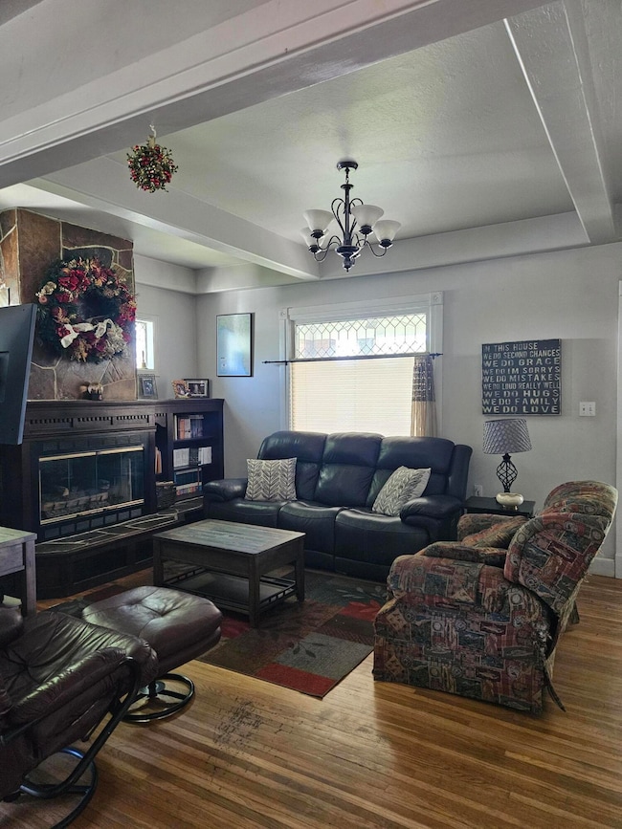
453 E Astor Ave Colville, WA 99114
Estimated payment $2,475/month
Highlights
- Craftsman Architecture
- Wood Flooring
- Sun or Florida Room
- Deck
- Main Floor Primary Bedroom
- Corner Lot
About This Home
Beautiful home in Colville offers a harmonious blend of spacious living areas, modern conveniences, and delightful outdoor space. 4 bed/2 Bath fenced yard and detached garage/shop. Home boasts large rooms, classic formal dinning and breakfast nook with heated flooring in kitchen. Main floor features a spacious living area, perfect for family gatherings and entertaining guests. Main floor bedroom and a conveniently located bathroom. The expansive rooms and skylights allow natural light to flood in, creating a warm and inviting atmosphere. The main floor includes sitting/library room and a separate laundry room. Corner lot w/ 2 charming porches that extend the living space and offer the perfect spot for morning coffee or evening relaxation.
Many updates Furnace, on demand wtr htr, Gutters Upstairs 3 generously sized bedrooms/full bath and skylight.
One of the bedrooms boast a delightful sunroom, a unique space that benefits from abundant natural light and offers a cozy nook for relaxation or creative pursuits.
New furnace less than 2 year old
On demand hot water , Upstairs bath remodel , gutters, wall oven less than 5years, as well LVP in upstairs bath and laundry room.
Roof is 13 years young.
1914 home brought up to modern standards.
Listing Agent
Ara Bush
WESTERGARD REAL ESTATE License #32919 Listed on: 05/13/2025
Home Details
Home Type
- Single Family
Est. Annual Taxes
- $1,964
Year Built
- Built in 1914
Lot Details
- 9,148 Sq Ft Lot
- Fenced
- Corner Lot
Parking
- 1 Car Garage
- Parking Available
- Workshop in Garage
Home Design
- Craftsman Architecture
- Brick Exterior Construction
- Brick Foundation
- Composition Roof
- Wood Siding
- Shingle Siding
- Concrete Perimeter Foundation
- Masonry
Interior Spaces
- 2,984 Sq Ft Home
- 2-Story Property
- Ceiling Fan
- Skylights
- Fireplace
- Den
- Sun or Florida Room
Kitchen
- Built-In Electric Oven
- Cooktop
- Kitchen Island
Flooring
- Wood
- Tile
Bedrooms and Bathrooms
- 4 Bedrooms
- Primary Bedroom on Main
- 2 Bathrooms
Laundry
- Laundry Room
- Laundry on main level
Basement
- Partial Basement
- Sump Pump
- Crawl Space
Outdoor Features
- Deck
- Porch
Utilities
- Window Unit Cooling System
- Heating System Uses Natural Gas
- Natural Gas Water Heater
Community Details
- No Home Owners Association
Listing and Financial Details
- Assessor Parcel Number 0114700
Map
Home Values in the Area
Average Home Value in this Area
Tax History
| Year | Tax Paid | Tax Assessment Tax Assessment Total Assessment is a certain percentage of the fair market value that is determined by local assessors to be the total taxable value of land and additions on the property. | Land | Improvement |
|---|---|---|---|---|
| 2024 | $1,964 | $279,099 | $32,000 | $247,099 |
| 2023 | $1,975 | $284,799 | $32,000 | $252,799 |
| 2022 | $2,008 | $270,485 | $32,000 | $238,485 |
| 2021 | $1,780 | $221,676 | $31,850 | $189,826 |
| 2020 | $1,794 | $221,676 | $31,850 | $189,826 |
| 2019 | $1,828 | $210,273 | $31,850 | $178,423 |
| 2018 | $2,132 | $209,493 | $31,850 | $177,643 |
| 2017 | $1,948 | $208,957 | $31,850 | $177,107 |
| 2016 | $2,003 | $208,957 | $31,850 | $177,107 |
| 2015 | -- | $213,766 | $31,850 | $181,916 |
| 2013 | -- | $217,685 | $52,170 | $165,515 |
Property History
| Date | Event | Price | Change | Sq Ft Price |
|---|---|---|---|---|
| 08/04/2025 08/04/25 | Pending | -- | -- | -- |
| 05/13/2025 05/13/25 | For Sale | $425,000 | 0.0% | $142 / Sq Ft |
| 05/08/2025 05/08/25 | Pending | -- | -- | -- |
| 05/05/2025 05/05/25 | For Sale | $425,000 | -- | $142 / Sq Ft |
Purchase History
| Date | Type | Sale Price | Title Company |
|---|---|---|---|
| Interfamily Deed Transfer | -- | None Available |
Mortgage History
| Date | Status | Loan Amount | Loan Type |
|---|---|---|---|
| Closed | $233,668 | FHA | |
| Closed | $240,468 | FHA | |
| Closed | $90,500 | Unknown |
Similar Homes in Colville, WA
Source: Northeast Washington Association of REALTORS®
MLS Number: 44588
APN: 0114700
