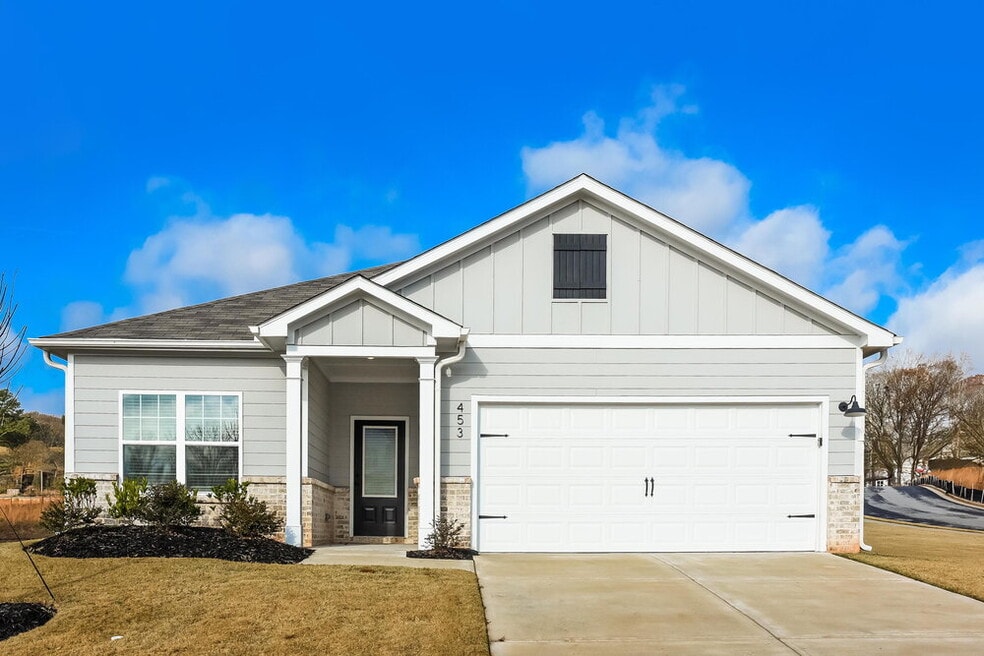453 Egret Ct Hoschton, GA 30548
About This Home
Please note, our homes are available on a first-come, first-serve basis and are not reserved until the holding fee agreement is signed and the holding fee is paid by the primary applicant.
This home features Progress Smart Home - Progress Residential's smart home app, which allows you to control the home securely from any of your devices. Learn more at
This home is priced to rent and won't be around for long. Apply now, while we make this home ready for you, or call to arrange a meeting with your local Progress Residential leasing specialist today.
Interested in this home? You clearly have exceptional taste. This charming 3.0-bedroom, 2.0-bathroom home is not only pet-friendly, but also equipped with smart home features to make everyday life more convenient and connected. Homes like this don’t stay on the market for long—don’t miss your chance to make it yours. Apply today!
The Homeowners Association (HOA) for this home has a separate application process that applicants will need to complete in addition to Progress Residential's application. This includes self-registering with the HOA, completing the HOA's approval process, and paying any fees required by the HOA.
Some images have been virtually staged to help showcase the potential of spaces in the home. The furnishings shown are for illustrative purposes only and are not included in the home.

Map
Property History
| Date | Event | Price | List to Sale | Price per Sq Ft |
|---|---|---|---|---|
| 11/27/2025 11/27/25 | For Rent | $1,910 | -- | -- |
- 167 Darter Ct
- 203 Darter Ct
- 456 Egret Ct
- 115 Darter Ct
- 425 Egret Ct
- 131 Sunfish Cir
- 117 Sunfish Cir
- Avery Plan at Lake Preserve at Jackson Trail
- Hartwell Plan at Lake Preserve at Jackson Trail
- Savannah Plan at Lake Preserve at Jackson Trail
- Burton Plan at Lake Preserve at Jackson Trail
- Blanco Plan at Lake Preserve at Jackson Trail
- Charleston Plan at Lake Preserve at Jackson Trail
- 395 Egret Ct
- 398 Egret Ct
- 000 Jackson Trail Rd
- 188 Egret Ct
- 202 Egret Ct
- 351 Egret Ct
- 335 Egret Ct
- 409 Egret Ct
- 398 Egret Ct
- 218 Egret Ct
- 4471 Links Blvd
- 827 Wellford Ave
- 150 Celestial Run
- 731 Moon Bridge Rd
- 829 Joy Dr
- 2404 Georgia 124
- 2336 Georgia 124
- 44 Creek View Ct
- 352 Stately Oaks Ct
- 6416 Highway 124 W
- 4636 Waxwing St
- 4657 Waxwing St
- 4457 Waxwing St
- 4446 Waxwing St
- 488 Amherst Way
- 488 Amherst Way Unit Reno
- 488 Amherst Way Unit Oakmont
