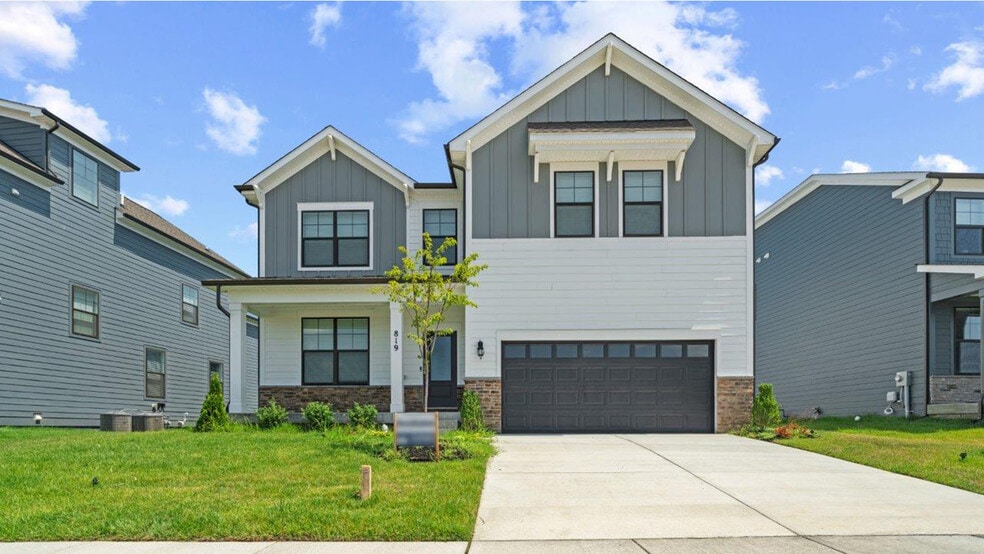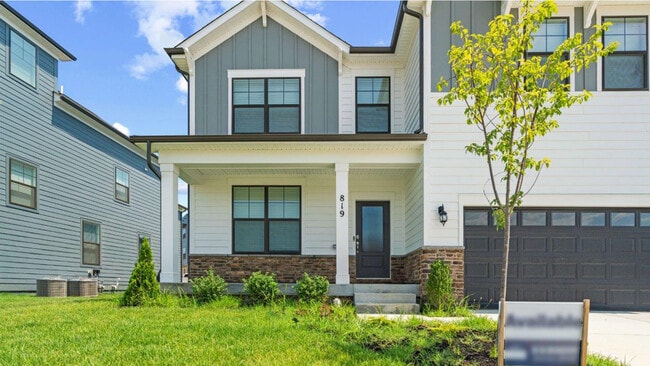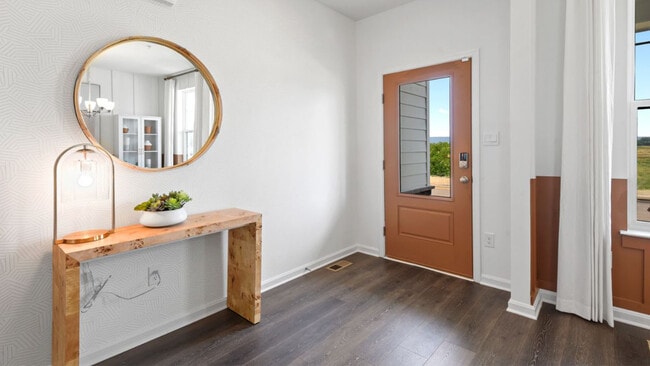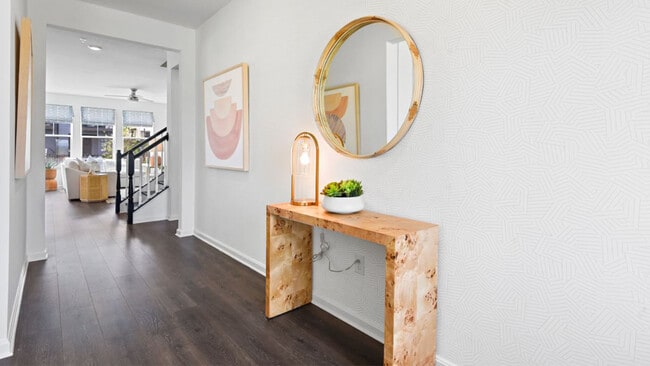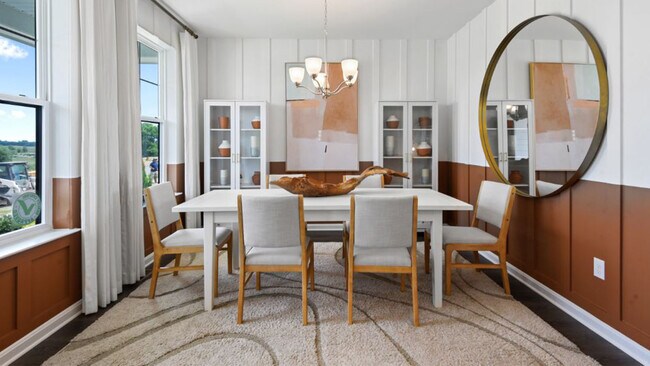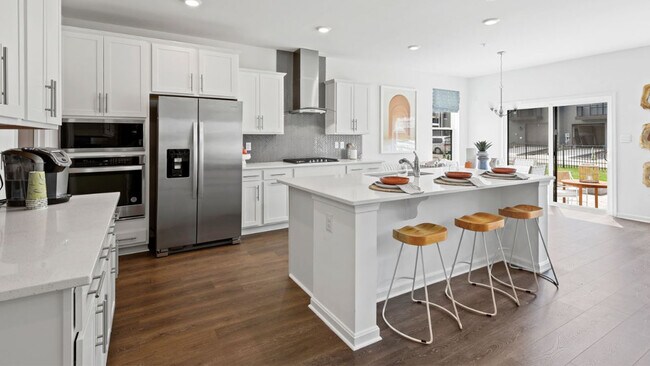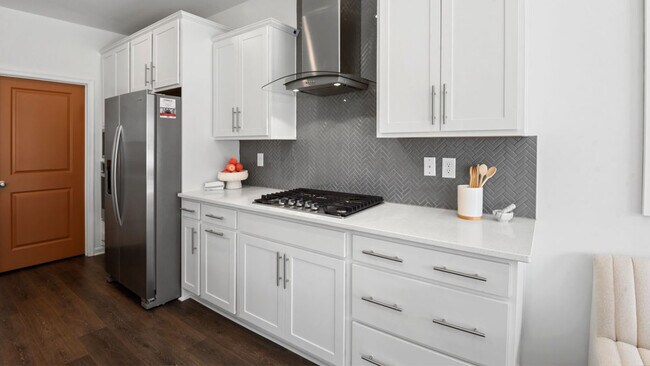
Estimated payment starting at $5,349/month
Highlights
- On-Site Retail
- New Construction
- No HOA
- Spring Ridge Elementary School Rated A-
- Clubhouse
- Community Pool
About This Home
Spacious 6BR/5BA Traditional New Construction – 3,947 Sq Ft with Finished Basement, Loft & Flat Backyard – July Move-In!Welcome to this stunning 6-bedroom, 5-bathroom traditional-style new construction home, offering 3,947 finished square feet of flexible living space—including a fully finished basement and a versatile upstairs loft—in one of Frederick’s most amenity-rich new communities.Located just one mile from Downtown Frederick, this home combines timeless charm with modern comfort in a prime location close to shopping, dining, commuter routes, and more.The main level features an open-concept layout with a main-level bedroom and full bath, a spacious family room, and a designer kitchen complete with quartz countertops, stainless steel appliances, soft-close cabinetry, a large island, and walk-in pantry—all included. Elegant finishes, upgraded flooring, and natural light flow throughout.Upstairs, the loft provides additional space for work, play, or relaxation, along with generously sized bedrooms and a luxurious primary suite featuring dual walk-in closets and a spa-inspired en-suite bath. The finished basement adds even more options for a rec room, guest area, home gym, or media space.Enjoy a flat, usable backyard, ideal for entertaining or outdoor enjoyment, along with a two-car garage, smart home features, and energy-efficient systems for convenience and peace of mind.Set within an amenity-filled neighborhood, residents will enjoy future access to pools, dog parks, tot lots, walking trails, and planned retail and dining spaces—with paths that will eventually connect directly to Downtown Frederick.Move-in ready by July! Ask about limited-time builder incentives.
Sales
| Thursday | 10:00 AM - 6:00 PM |
| Friday | 10:00 AM - 6:00 PM |
| Saturday | 10:00 AM - 6:00 PM |
| Sunday | 12:00 PM - 6:00 PM |
| Monday | 10:00 AM - 6:00 PM |
| Tuesday | 10:00 AM - 6:00 PM |
| Wednesday | 10:00 AM - 6:00 PM |
Home Details
Home Type
- Single Family
Parking
- 2 Car Garage
Home Design
- New Construction
Interior Spaces
- 2-Story Property
Bedrooms and Bathrooms
- 5 Bedrooms
- 4 Full Bathrooms
Community Details
Overview
- No Home Owners Association
Amenities
- Picnic Area
- On-Site Retail
- Clubhouse
Recreation
- Community Playground
- Community Pool
- Park
- Tot Lot
- Dog Park
- Trails
Map
Other Move In Ready Homes in Renn Quarter
About the Builder
- 451 Ensemble Way
- 449 Ensemble Way
- 726 Compass Way
- 461 Hanson St
- 728 Compass Way
- 730 Compass Way
- 732 Compass Way
- 734 Compass Way
- 463 Hanson St
- 736 Compass Way
- 740 Compass Way
- 465 Hanson St
- 462 Herringbone Way
- 467 Hanson St
- 464 Herringbone Way
- 475 Ensemble Way
- 470 Herringbone Way
- 321 Ensemble Way
- 478 Ensemble Way
- 325 Ensemble Way
- 451 Ensemble Way
- 449 Ensemble Way
- 461 Hanson St
- 728 Compass Way
- 732 Compass Way
- 734 Compass Way
- 463 Hanson St
- 740 Compass Way
- 462 Herringbone Way
- Renn Quarter
- 464 Herringbone Way
- 475 Ensemble Way
- 470 Herringbone Way
- 321 Ensemble Way
- 478 Ensemble Way
- 325 Ensemble Way
- 323 Ensemble Way
- 327 Ensemble Way
- 352 Carroll Walk Ave
- 329 Ensemble Way
