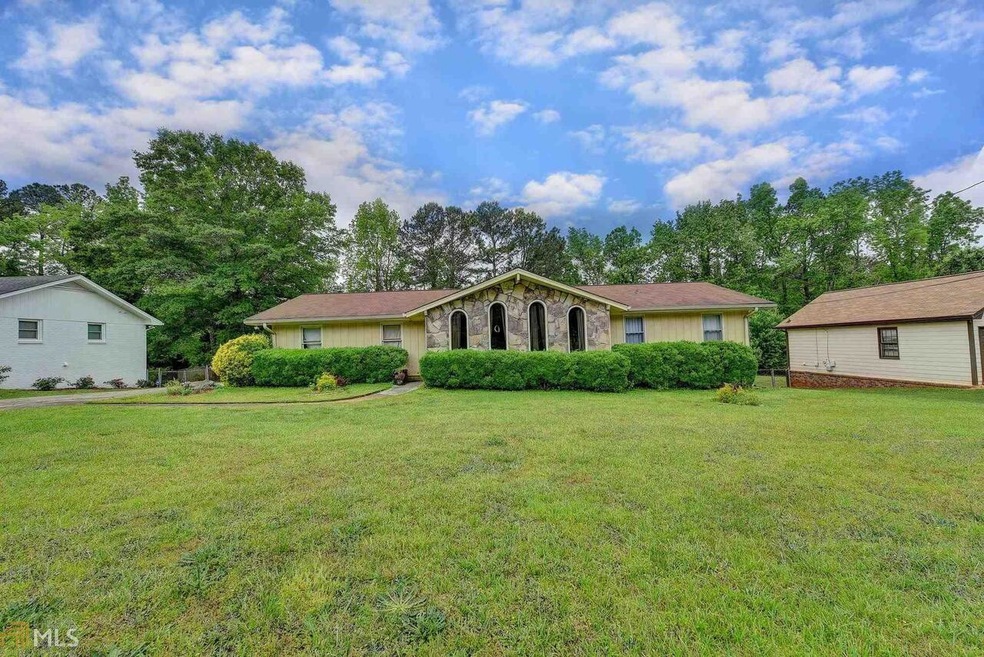
$375,000
- 4 Beds
- 3 Baths
- 2,465 Sq Ft
- 493 James St SW
- Lilburn, GA
Fall in love with this beautifully updated split-level home in Lilburn! The home offers good square footage and bonus living spaces/bedrooms for working from home, hobbies, or guest accommodation! Home welcomes you into an Open Concept Main floor with beautiful flooring, and lots of natural light! Gorgeous white kitchen cabinets, Subway tile backsplash, and GAS Range perfect for the chef in the
Joe Stockdale Joe Stockdale Real Estate
