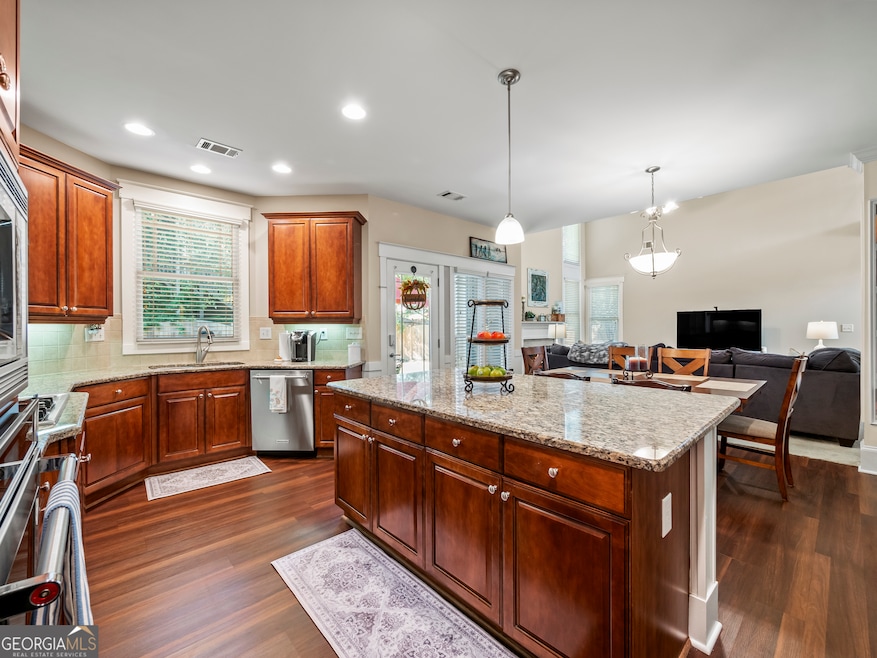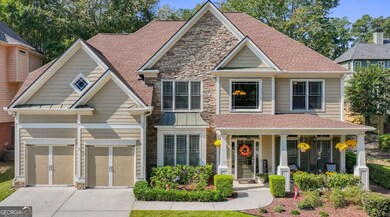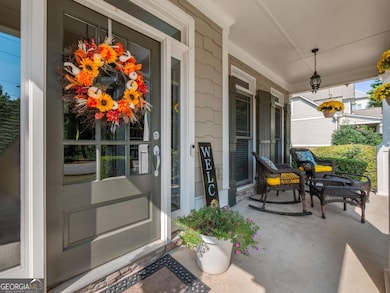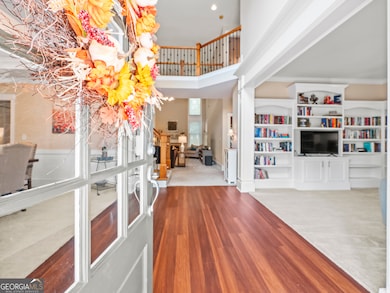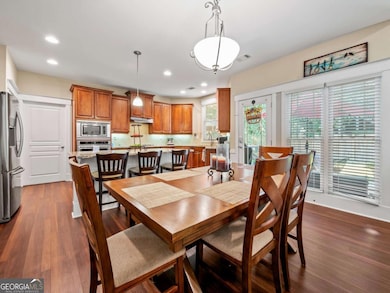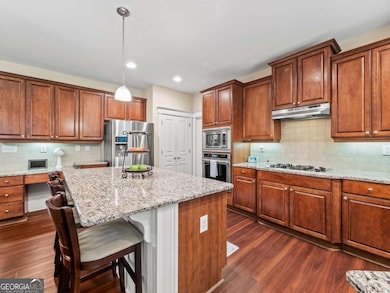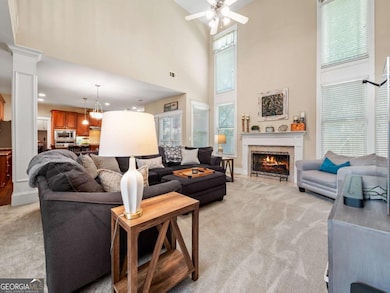453 Hunter St Norcross, GA 30071
Estimated payment $4,195/month
Highlights
- Fireplace in Primary Bedroom
- Private Lot
- Breakfast Area or Nook
- Pinckneyville Middle School Rated A-
- Traditional Architecture
- Formal Dining Room
About This Home
UP TO 10K BUYER CREDIT AVAILABLE!* The lifestyle you've been dreaming of is here! Spacious, move-in ready home just minutes from charming Historic Downtown Norcross and a convenient commute to Atlanta. Experience the perfect blend of comfort, convenience and small town charm with easy access to parks, trails, dining, and shopping. Tucked on a quiet, walkable street with direct access to the neighborhood trail - the perfect blend of peaceful and connected. This home features generous living spaces with an open flow ideal for everyday living or entertaining. Enjoy a bright kitchen with custom cabinetry in the pantry, granite countertops, large island, and space for large table. 5 bedrooms and 4 full baths with one bedroom and full bathroom on main level provide flexibility for guests or a home office. Custom built in shelves create a cozy library or den. Primary bedroom features custom finished closets and separate shower and large tub. Private, level, fenced backyard. Fresh interior paint and 5 year old roof. Nearby schools include Brookhaven Innovation Academy, International Charter Academy, Paul Duke STEM High School, Wesleyan, Woodward North and Greater Atlanta Christian School. Come see for yourself all this home has to offer! No Rental Restrictions. 2-10 Home buyers warranty available. *Buyer credit on acceptable offer using preferred lender.
Listing Agent
Keller Williams Realty Atl. Partners License #397218 Listed on: 09/18/2025

Open House Schedule
-
Sunday, November 23, 20252:00 to 4:00 pm11/23/2025 2:00:00 PM +00:0011/23/2025 4:00:00 PM +00:00Add to Calendar
Home Details
Home Type
- Single Family
Est. Annual Taxes
- $7,250
Year Built
- Built in 2005
Lot Details
- 7,405 Sq Ft Lot
- Back Yard Fenced
- Private Lot
- Level Lot
Parking
- 2 Car Garage
Home Design
- Traditional Architecture
- Slab Foundation
- Concrete Siding
- Stone Siding
- Stone
Interior Spaces
- 3,037 Sq Ft Home
- 2-Story Property
- Bookcases
- Family Room with Fireplace
- 2 Fireplaces
- Formal Dining Room
- Carpet
- Fire and Smoke Detector
- Laundry Room
Kitchen
- Breakfast Area or Nook
- Microwave
- Dishwasher
- Kitchen Island
- Disposal
Bedrooms and Bathrooms
- Fireplace in Primary Bedroom
Outdoor Features
- Patio
Location
- Property is near schools
- Property is near shops
Schools
- Susan Stripling Elementary School
- Pinckneyville Middle School
- Norcross High School
Utilities
- Central Heating and Cooling System
- Phone Available
- Cable TV Available
Community Details
- Property has a Home Owners Association
- $750 Initiation Fee
- Association fees include ground maintenance
- Old Norcross Glen Subdivision
Map
Home Values in the Area
Average Home Value in this Area
Tax History
| Year | Tax Paid | Tax Assessment Tax Assessment Total Assessment is a certain percentage of the fair market value that is determined by local assessors to be the total taxable value of land and additions on the property. | Land | Improvement |
|---|---|---|---|---|
| 2025 | $7,410 | $290,920 | $50,160 | $240,760 |
| 2024 | $7,250 | $273,920 | $50,000 | $223,920 |
| 2023 | $7,250 | $256,840 | $37,600 | $219,240 |
| 2022 | $5,581 | $225,600 | $34,000 | $191,600 |
| 2021 | $5,795 | $195,600 | $44,920 | $150,680 |
| 2020 | $5,844 | $195,600 | $44,920 | $150,680 |
| 2019 | $6,586 | $169,280 | $32,000 | $137,280 |
| 2018 | $5,287 | $169,280 | $32,000 | $137,280 |
| 2016 | $4,944 | $158,000 | $28,000 | $130,000 |
| 2015 | $5,973 | $154,280 | $24,000 | $130,280 |
| 2014 | $4,614 | $142,440 | $24,000 | $118,440 |
Property History
| Date | Event | Price | List to Sale | Price per Sq Ft | Prior Sale |
|---|---|---|---|---|---|
| 10/09/2025 10/09/25 | Price Changed | $680,000 | -2.9% | $224 / Sq Ft | |
| 09/18/2025 09/18/25 | For Sale | $700,000 | +81.8% | $230 / Sq Ft | |
| 07/08/2016 07/08/16 | Sold | $385,000 | -3.7% | $120 / Sq Ft | View Prior Sale |
| 05/29/2016 05/29/16 | Pending | -- | -- | -- | |
| 04/04/2016 04/04/16 | For Sale | $399,900 | -- | $125 / Sq Ft |
Purchase History
| Date | Type | Sale Price | Title Company |
|---|---|---|---|
| Warranty Deed | $385,000 | -- | |
| Warranty Deed | $310,000 | -- | |
| Warranty Deed | $376,100 | -- |
Mortgage History
| Date | Status | Loan Amount | Loan Type |
|---|---|---|---|
| Open | $308,000 | No Value Available | |
| Previous Owner | $294,500 | No Value Available | |
| Previous Owner | $300,846 | No Value Available |
Source: Georgia MLS
MLS Number: 10608156
APN: 6-253-253
- 5989 Kenn Manor Way
- 6000 Hunter Hall Ct
- 2900 Olde Town Park Dr Unit I
- 519 Holcomb Bridge Rd
- 479 Holcomb Bridge Rd
- 5926 Redwine St
- 2798 Maddison Towns Ave
- 2751 Maddison Towns Ave
- 6215 Atlantic Blvd
- 6026 Cushing Cir
- 782 Holcomb Bridge Rd
- 6135 Redwine St
- 370 Thrasher St Unit 2
- 757 Sunset Dr
- 90 W Peachtree St
- 0 Peachtree Industrial Blvd Unit 10574761
- 0 Peachtree Industrial Blvd Unit 7624533
- 6065 Hunter Hall Ct
- 500 Thrasher St
- 659 S Peachtree St Unit ID1019256P
- 659 S Peachtree St Unit ID1019258P
- 659 S Peachtree St Unit ID1019268P
- 639 S Peachtree St Unit ID1019271P
- 619 S Peachtree St Unit ID1019262P
- 619 S Peachtree St Unit ID1019269P
- 5830 Buford Hwy
- 6885 Jimmy Carter Blvd
- 6023 Skellig St
- 122 Summer Place
- 510 Guthridge Ct
- 2708 Wild Laurel Ct
- 3206 Hidden Cove Cir
- 5770 Reps Trace
- 5485 Reps Trace
- 1014 Summer Place
- 710 Summer Place
- 5721 Glenn Hollow Ct
