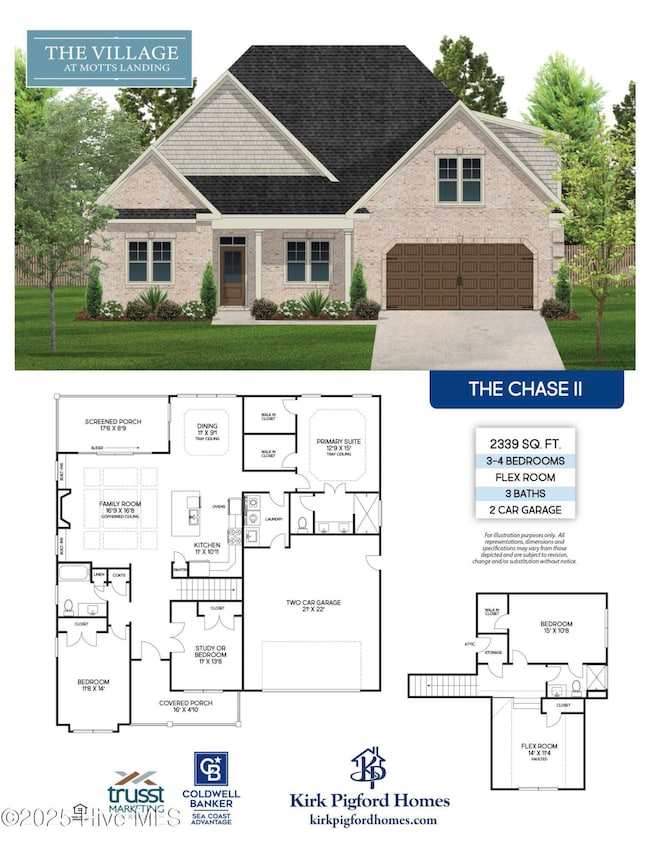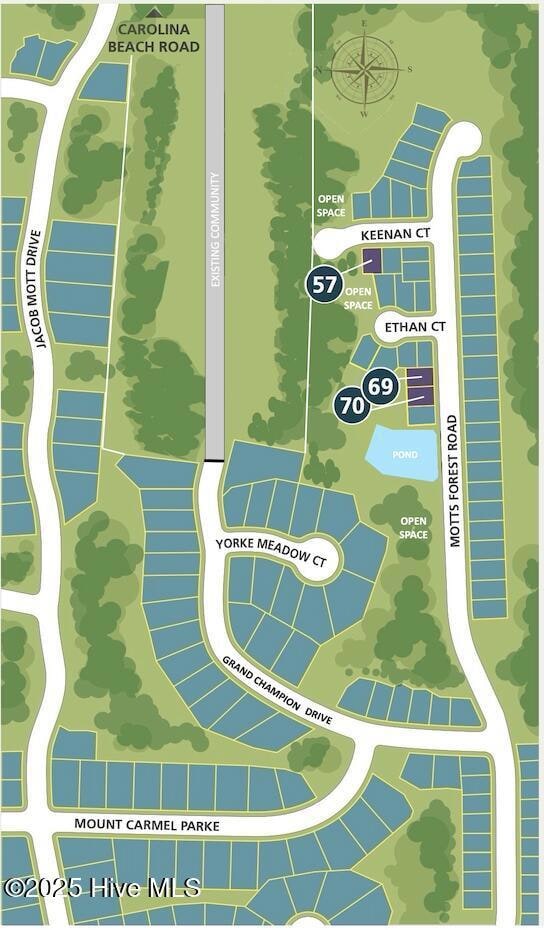453 Motts Forest Rd Unit (Lot 70) Wilmington, NC 28412
The Village at Mott's Landing NeighborhoodEstimated payment $4,253/month
Total Views
12,506
4
Beds
3
Baths
2,339
Sq Ft
$291
Price per Sq Ft
Highlights
- Formal Dining Room
- Double Pane Windows
- Kitchen Island
- Heyward C. Bellamy Elementary School Rated A-
- Tile Flooring
- Walk-in Shower
About This Home
FINAL $600k's New Construction opportunity in Motts Landing!! Additional homes available in the $900k's-low $1M's. The Chase II floor plan built by Kirk Pigford Homes. Wooded common area behind the home!! No city taxes. HOA maintained lawn care, clubhouses, pools and fitness center! Call listing agent for more details.
Listing Agent
Coldwell Banker Sea Coast Advantage-Leland License #277507 Listed on: 06/16/2025

Home Details
Home Type
- Single Family
Year Built
- Built in 2025
Lot Details
- Irrigation
- Property is zoned Perfomance
Parking
- 2
Home Design
- Brick Exterior Construction
- Architectural Shingle Roof
- Vinyl Siding
Interior Spaces
- Walk-in Shower
- 2-Story Property
- Furnished or left unfurnished upon request
- Bookcases
- Ceiling Fan
- Double Pane Windows
- Formal Dining Room
- Kitchen Island
Flooring
- Carpet
- Tile
- Luxury Vinyl Plank Tile
Schools
- Bellamy Elementary School
- Ashley High School
Utilities
- Heating Available
- Electric Water Heater
Listing and Financial Details
- Tax Lot 70
Map
Create a Home Valuation Report for This Property
The Home Valuation Report is an in-depth analysis detailing your home's value as well as a comparison with similar homes in the area
Home Values in the Area
Average Home Value in this Area
Property History
| Date | Event | Price | List to Sale | Price per Sq Ft |
|---|---|---|---|---|
| 06/16/2025 06/16/25 | For Sale | $679,900 | -- | $291 / Sq Ft |
Source: Hive MLS
Source: Hive MLS
MLS Number: 100513884
Nearby Homes
- 333 Motts Forest Rd
- 315 Motts Forest Rd
- 310 White Swan Ct
- 6105 Motts Village Rd
- 318 Jacob Mott Dr
- 6034 Banded Tulip Dr
- 445 Lightning Whelk Way Unit 445445
- 6556 Carolina Beach Rd
- 6546 Carolina Beach Rd
- 7116 Carolina Beach Rd
- 404 Glenn Ellen Dr
- 5415 Ellen Dale Place Unit (Lot 42)
- 5427 Ellen Dale Place Unit (Lot 45)
- 804 Rivage Promenade
- 429 Island End Ct
- 433 Island End Ct
- 5920 Moonshell Loop Unit 1151
- 6112 Seagrove Ct
- 5936 Moonshell Loop Unit 1147
- 5940 Moonshell Loop Unit 1146
- 6110 Riverwoods Dr
- 443 Lightning Whelk Way
- 5965 Carolina Beach Rd
- 347 Chattooga Place
- 340 Bodega Bay Rd
- 100 Beau Rivage Dr
- 406 Ledbury Rd
- 548 Antietam Dr
- 213 River Gate Ln
- 420 Angler Dr
- 1076 Wildflower Dr
- 1080 Wildflower Dr
- 1084 Wildflower Dr
- 1088 Wildflower Dr
- 1068 Wildflower Dr
- 1064 Wildflower Dr
- 1060 Wildflower Dr
- 1056 Wildflower Dr
- 6671 Lemon Ln
- 1036 Wildflower Dr






