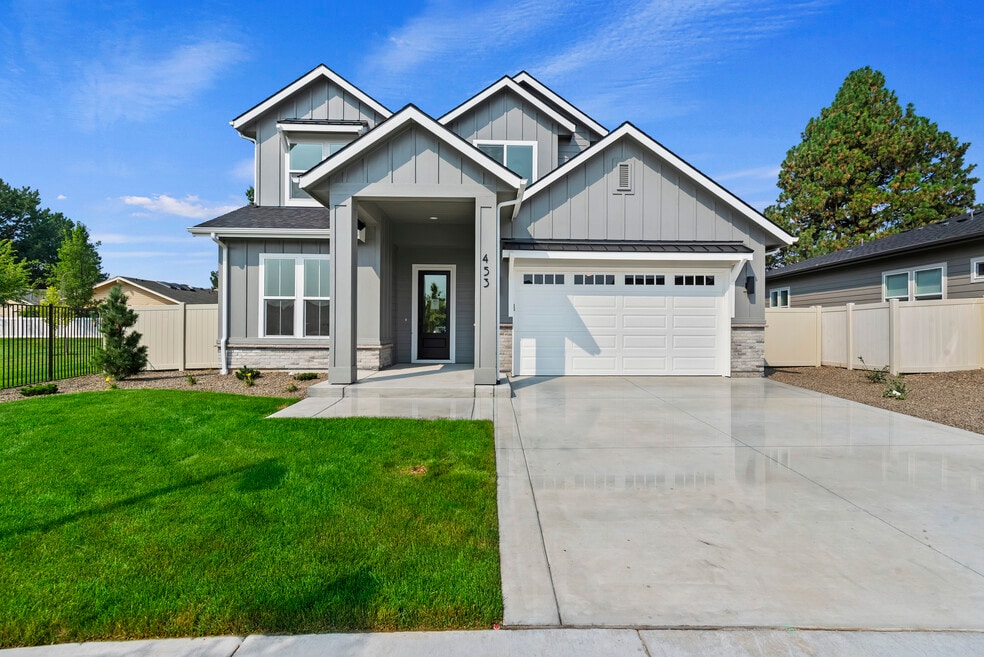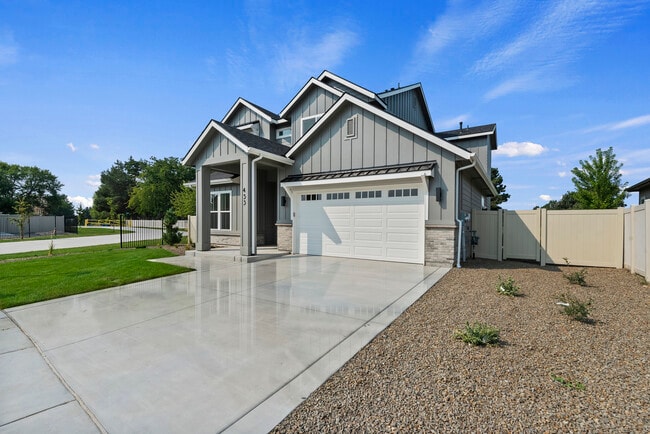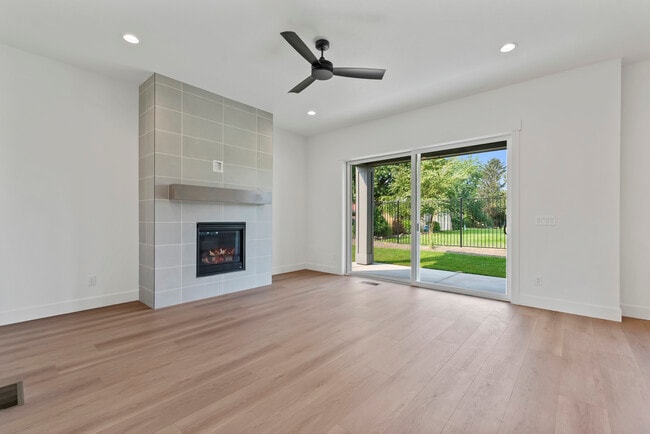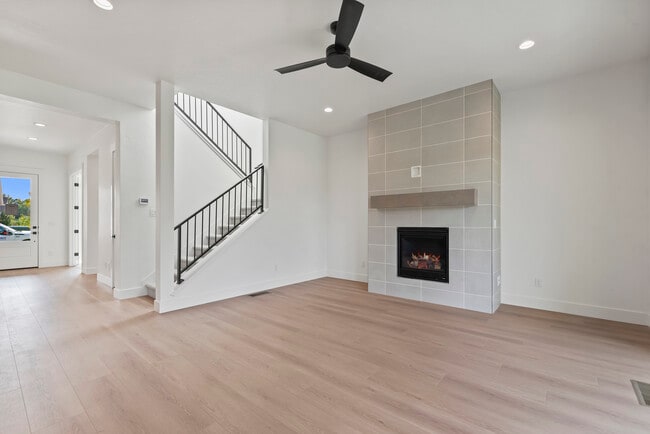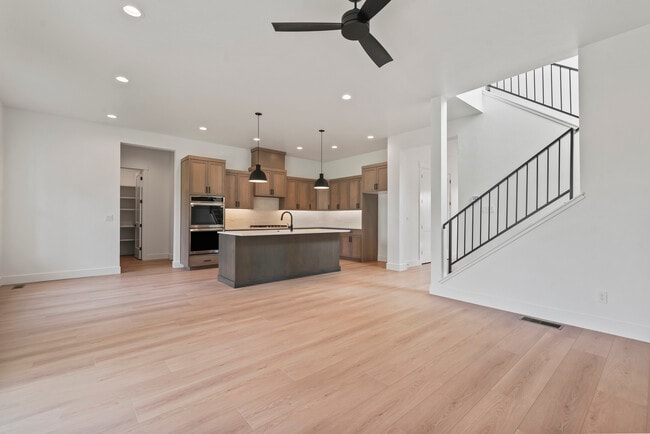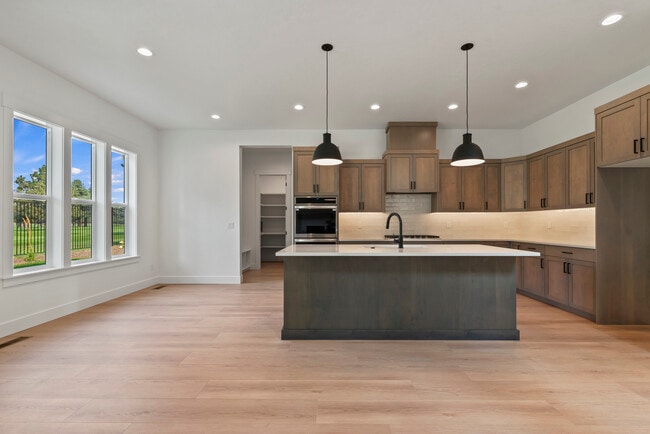
Estimated payment $4,535/month
Highlights
- New Construction
- Mud Room
- Laundry Room
- Seven Oaks Elementary School Rated A-
- No HOA
About This Home
Welcome to this beautifully designed two-story home offering 3 bedrooms, 2.5 bathrooms, and a smart, functional layout built for the way you live today. From the moment you enter, youre greeted by a private home office and a convenient powder bath, creating the perfect setup for remote work or welcoming guests.The main floor features a spacious kitchen that opens to a bright great room, offering a seamless space for relaxing and entertaining. Just off the dining area, a walk-in pantry and mud room are thoughtfully placed to help keep things organized and running smoothly.Upstairs, the primary suite provides a peaceful retreat with a private en suite bathroom and a large walk-in closet. Two additional bedrooms share a full bath, and a second-floor laundry room makes everyday tasks more convenient.Designed with flexibility and function in mind, this new construction home delivers style, comfort, and all the space you need for modern living.
Sales Office
Home Details
Home Type
- Single Family
Parking
- 2 Car Garage
Taxes
- No Special Tax
Home Design
- New Construction
Interior Spaces
- 2-Story Property
- Mud Room
- Laundry Room
Bedrooms and Bathrooms
- 3 Bedrooms
- 2 Full Bathrooms
Community Details
- No Home Owners Association
Map
Other Move In Ready Homes in Sterling Heights
About the Builder
- Sterling Heights
- Hevostila Estates
- Estrada Village
- Molinari Park - Townhomes
- 79 E Aikens Rd
- 55 E State St Unit 304
- 55 E State St Unit 203
- 55 E State St Unit 205
- 55 E State St Unit 301
- 10330 W State St
- 10453 W Arnold St
- 2788 Rocket Bar Rd
- 8173 N Breezy Ave
- 10314 W State St
- 8149 N Breezy Ave
- 8174 N Breezy Ave
- 9647 W Kate Dr
- 8152 N Breezy Ave
- 12700 Horseshoe Bend Rd
- Hill Road
