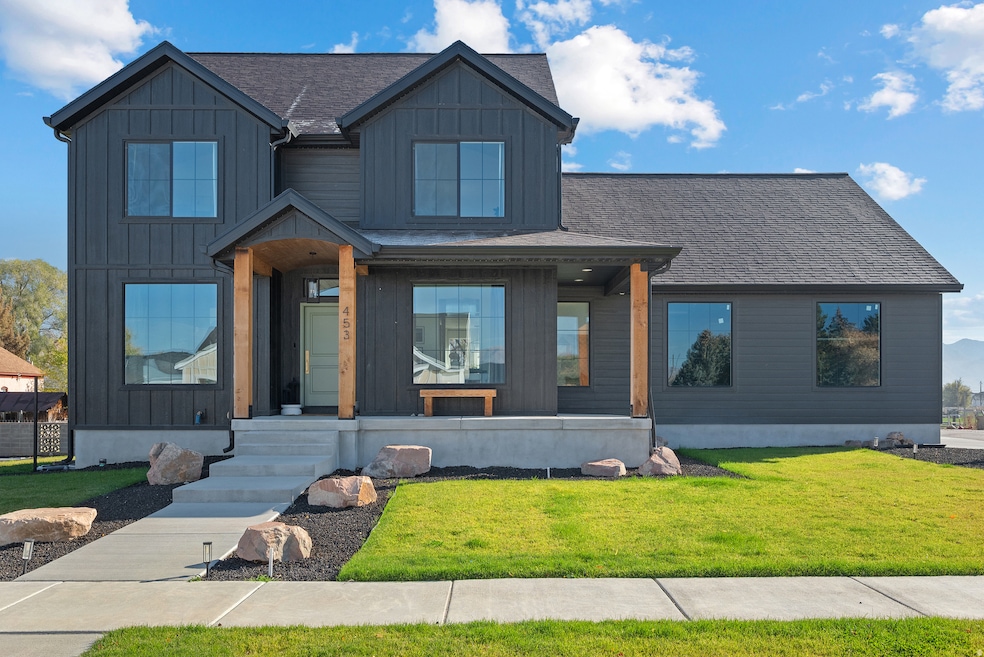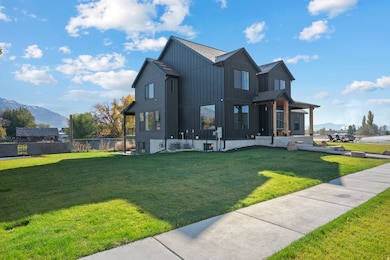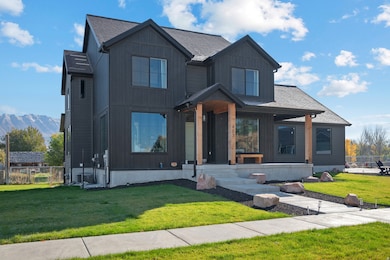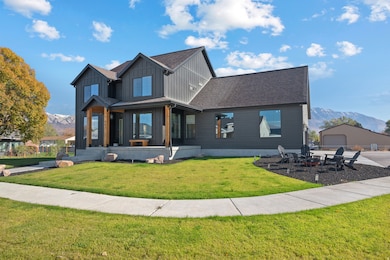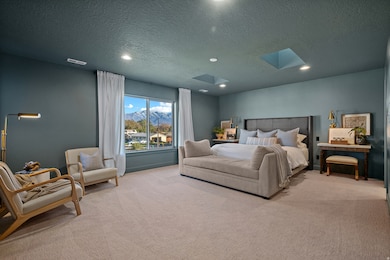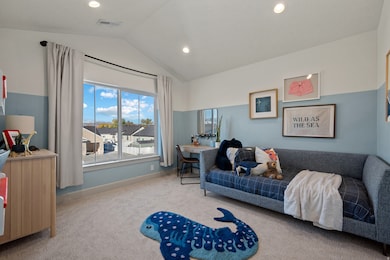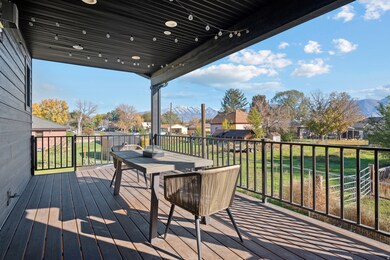Estimated payment $7,064/month
Highlights
- Home Theater
- Mountain View
- Vaulted Ceiling
- Lehi Junior High School Rated A-
- Freestanding Bathtub
- Wood Flooring
About This Home
Seller providing $30,000 in buyer rate buydown. Built in 2024, this stunning one-year-old home feels brand new. Originally constructed as the model home for One Oak Construction, it showcases premium upgrades, fine craftsmanship, and thoughtful design throughout. Located on a quiet cul-de-sac in a new subdivision with no HOA, this home offers a peaceful, country feel while being minutes from restaurants and shopping. Highlights include: Smart sprinkler system 36" Fisher & Paykel convection/conduction range Kitchen drink bar with CO tank Hidden pantry with outlets and custom soft-close cabinetry Quartz countertops and backsplash 3 Velux skylights with solar-powered venting and remote shades Dual-zone heating and cooling Tankless water heater and water softener Dual toilets, claw-foot tub, and dual showerheads in the primary bath Gas lines on deck, patio, and backyard (ready for grill or fire pit) Outdoor shower for kids and pets Insulated and plumbed garage RV pad Sunken patio with French drain and hot tub (220V) In-ground trampoline With its mix of luxury features, energy efficiency, and family-friendly design, this home offers comfort, convenience, and lasting quality.
Listing Agent
Timothy Halls
Realtypath LLC (Home and Family) License #7538996 Listed on: 10/29/2025
Co-Listing Agent
Austin Halls
Realtypath LLC (Home and Family) License #6166984
Open House Schedule
-
Saturday, November 15, 202510:00 am to 1:00 pm11/15/2025 10:00:00 AM +00:0011/15/2025 1:00:00 PM +00:00Add to Calendar
Home Details
Home Type
- Single Family
Est. Annual Taxes
- $4,450
Year Built
- Built in 2024
Lot Details
- 0.32 Acre Lot
- Cul-De-Sac
- Partially Fenced Property
- Landscaped
- Sprinkler System
- Property is zoned Single-Family
Parking
- 3 Car Garage
- 8 Open Parking Spaces
Home Design
- Clapboard
Interior Spaces
- 4,886 Sq Ft Home
- 3-Story Property
- Wet Bar
- Vaulted Ceiling
- 1 Fireplace
- Double Pane Windows
- Window Treatments
- Home Theater
- Mountain Views
- Fire and Smoke Detector
- Gas Dryer Hookup
Kitchen
- Built-In Oven
- Gas Oven
- Gas Range
- Free-Standing Range
- Down Draft Cooktop
- Disposal
Flooring
- Wood
- Carpet
- Tile
Bedrooms and Bathrooms
- 4 Bedrooms
- Walk-In Closet
- Freestanding Bathtub
- Bathtub With Separate Shower Stall
Basement
- Walk-Out Basement
- Basement Fills Entire Space Under The House
- Exterior Basement Entry
- Natural lighting in basement
Outdoor Features
- Covered Patio or Porch
Schools
- Meadow Elementary School
- Lehi Middle School
- Lehi High School
Utilities
- Forced Air Heating and Cooling System
- Natural Gas Connected
Community Details
- No Home Owners Association
- Mendenhall Subdivision
Listing and Financial Details
- Assessor Parcel Number 67-153-0010
Map
Home Values in the Area
Average Home Value in this Area
Tax History
| Year | Tax Paid | Tax Assessment Tax Assessment Total Assessment is a certain percentage of the fair market value that is determined by local assessors to be the total taxable value of land and additions on the property. | Land | Improvement |
|---|---|---|---|---|
| 2025 | $4,123 | $531,465 | $238,400 | $727,900 |
| 2024 | $4,123 | $482,460 | $0 | $0 |
| 2023 | $1,702 | $216,300 | $0 | $0 |
Property History
| Date | Event | Price | List to Sale | Price per Sq Ft |
|---|---|---|---|---|
| 11/06/2025 11/06/25 | Price Changed | $1,269,900 | -2.3% | $260 / Sq Ft |
| 10/29/2025 10/29/25 | For Sale | $1,299,900 | -- | $266 / Sq Ft |
Purchase History
| Date | Type | Sale Price | Title Company |
|---|---|---|---|
| Warranty Deed | -- | Union Title |
Mortgage History
| Date | Status | Loan Amount | Loan Type |
|---|---|---|---|
| Open | $65,000 | New Conventional | |
| Open | $725,504 | Construction |
Source: UtahRealEstate.com
MLS Number: 2120109
APN: 67-153-0010
- 54 E 750 S Unit BasementApartment
- 591 S Emerald Ln Unit Basement ADU
- 1054 W Main St
- 200 S 1350 E
- 1078 W 800 N
- 79 N 1020 W
- 1848 W 700 S
- 1107 W 250 S
- 57 N 900 W
- 301 S 1100 W
- 299 S 850 W
- 1055 W 550 S Unit ID1249864P
- 688 W Nicholes Ln
- 1329 White St
- 412 S Willow Leaf Rd
- 751 W 200 S
- 1318 E White St
- 1338 E White St
- 439 S Meadow Garden Rd
- 368 N Passage Ct Unit Upstairs Large Room
