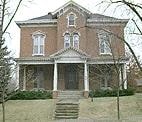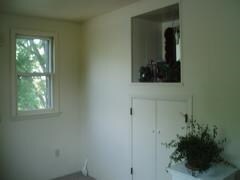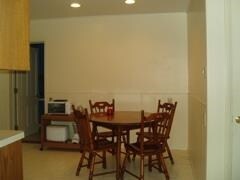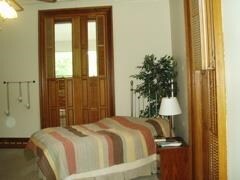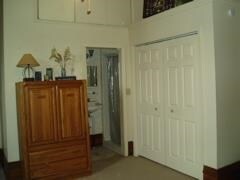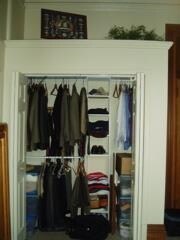
453 S 9th St Lafayette, IN 47901
Highlights
- Covered patio or porch
- Utility Sink
- Storm Windows
- 1 Car Detached Garage
- Eat-In Kitchen
- Crown Molding
About This Home
As of August 2022Beautiful, Federal style, historic home on 9th St hill. Live here and rent the other units to help pay the mortgage. Minutes from downtown and campus. Currently a 3 unit rental but could easily be converted to a single family home. Large lot for family picnics or tenant parking. Two car detached garage. Each unit currently has separate laundry and all appliances.
Property Details
Home Type
- Multi-Family
Est. Annual Taxes
- $4,500
Year Built
- Built in 1861
Lot Details
- 0.62 Acre Lot
- Lot Dimensions are 135x200
- Landscaped
- Irregular Lot
- Sloped Lot
- Historic Home
Home Design
- Triplex
- Brick Exterior Construction
- Brick Foundation
- Asphalt Roof
- Rubber Roof
Interior Spaces
- 2-Story Property
- Crown Molding
- Ceiling height of 9 feet or more
- Ceiling Fan
- Entrance Foyer
Kitchen
- Eat-In Kitchen
- Laminate Countertops
- Utility Sink
Flooring
- Carpet
- Vinyl
Bedrooms and Bathrooms
- 4 Bedrooms
- 4 Full Bathrooms
Laundry
- Laundry in Utility Room
- Washer Hookup
Attic
- Storage In Attic
- Walkup Attic
Partially Finished Basement
- Walk-Out Basement
- Natural lighting in basement
Home Security
- Storm Windows
- Storm Doors
- Fire and Smoke Detector
Parking
- 1 Car Detached Garage
- Parking Lot
- Off-Street Parking
Schools
- Thomas Miller Elementary School
- Sunnyside/Tecumseh Middle School
- Jefferson High School
Utilities
- Multiple cooling system units
- Forced Air Heating and Cooling System
- Heating System Uses Gas
- ENERGY STAR Qualified Water Heater
- Gas Water Heater
- Multiple Phone Lines
- Cable TV Available
Additional Features
- Energy-Efficient Appliances
- Covered patio or porch
- Suburban Location
Community Details
- 3 Units
- Community Storage Space
Listing and Financial Details
- Tenant pays for cable, electric, heating, sewer, water
- The owner pays for building insurance, lawn maintenance, maintenance, snow removal, tax, water softener
- Assessor Parcel Number 79-07-28-151-003.000-004
Ownership History
Purchase Details
Home Financials for this Owner
Home Financials are based on the most recent Mortgage that was taken out on this home.Purchase Details
Home Financials for this Owner
Home Financials are based on the most recent Mortgage that was taken out on this home.Purchase Details
Purchase Details
Purchase Details
Home Financials for this Owner
Home Financials are based on the most recent Mortgage that was taken out on this home.Similar Homes in Lafayette, IN
Home Values in the Area
Average Home Value in this Area
Purchase History
| Date | Type | Sale Price | Title Company |
|---|---|---|---|
| Warranty Deed | -- | Laszynski Byaobert S | |
| Quit Claim Deed | -- | None Listed On Document | |
| Quit Claim Deed | $460 | None Listed On Document | |
| Quit Claim Deed | -- | -- | |
| Warranty Deed | -- | -- |
Mortgage History
| Date | Status | Loan Amount | Loan Type |
|---|---|---|---|
| Open | $390,000 | New Conventional | |
| Previous Owner | $225,000 | Commercial |
Property History
| Date | Event | Price | Change | Sq Ft Price |
|---|---|---|---|---|
| 08/26/2022 08/26/22 | Sold | $385,000 | +1.3% | $104 / Sq Ft |
| 07/11/2022 07/11/22 | Pending | -- | -- | -- |
| 07/08/2022 07/08/22 | For Sale | $379,900 | +65.2% | $103 / Sq Ft |
| 04/24/2015 04/24/15 | Sold | $230,000 | -11.2% | $62 / Sq Ft |
| 02/17/2015 02/17/15 | Pending | -- | -- | -- |
| 02/16/2015 02/16/15 | For Sale | $259,000 | -- | $70 / Sq Ft |
Tax History Compared to Growth
Tax History
| Year | Tax Paid | Tax Assessment Tax Assessment Total Assessment is a certain percentage of the fair market value that is determined by local assessors to be the total taxable value of land and additions on the property. | Land | Improvement |
|---|---|---|---|---|
| 2024 | $2,962 | $148,100 | $37,500 | $110,600 |
| 2023 | $5,314 | $265,700 | $37,500 | $228,200 |
| 2022 | $5,160 | $258,000 | $37,500 | $220,500 |
| 2021 | $5,058 | $252,900 | $37,500 | $215,400 |
| 2020 | $5,058 | $252,900 | $37,500 | $215,400 |
| 2019 | $5,058 | $252,900 | $46,300 | $206,600 |
| 2018 | $5,008 | $250,400 | $46,300 | $204,100 |
| 2017 | $4,874 | $243,700 | $46,300 | $197,400 |
| 2016 | $4,824 | $241,200 | $46,300 | $194,900 |
| 2014 | $4,608 | $230,400 | $46,300 | $184,100 |
| 2013 | $4,500 | $225,000 | $46,200 | $178,800 |
Agents Affiliated with this Home
-

Seller's Agent in 2022
Ashley Milakis Spencer
Raeco Realty
(765) 418-4771
112 Total Sales
-

Buyer's Agent in 2022
Tabitha Casto
TruVant Realty
(765) 427-2501
184 Total Sales
-

Seller's Agent in 2015
Susie Eros
F.C. Tucker/Shook
(765) 413-5080
178 Total Sales
-

Seller Co-Listing Agent in 2015
Shannon O'Malley
F.C. Tucker/Shook
(765) 479-0498
13 Total Sales
Map
Source: Indiana Regional MLS
MLS Number: 201508110
APN: 79-07-28-151-003.000-004
- 207 S 9th St
- 606 S 10th St
- 110 Digby Dr
- 610 S 9th St
- 413 Lingle Ave
- 622 Romig St Unit 24
- 285 S 8th St
- 1100 Digby Dr
- 1118 State St
- 701 Kossuth St
- 1209 Kossuth St
- 408 S 15th St
- 1431 Kossuth St
- 1422 Virginia St
- 1415 Virginia St
- 1440 South St
- 607 S 3rd St Unit 3
- 609 S 3rd St Unit 3
- 1016 S 12th St
- 1413 Franklin St
