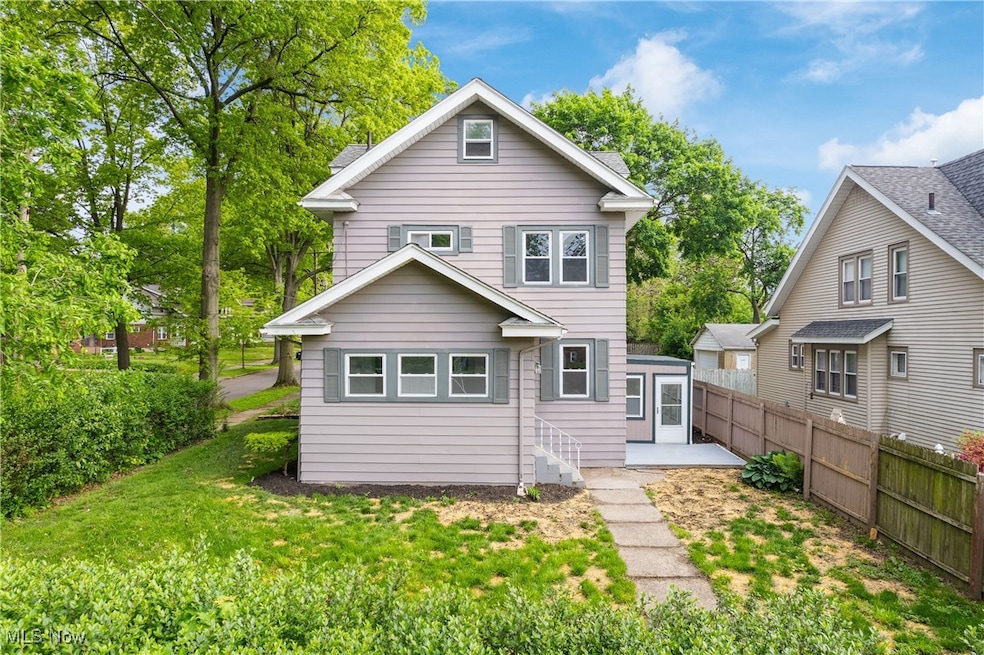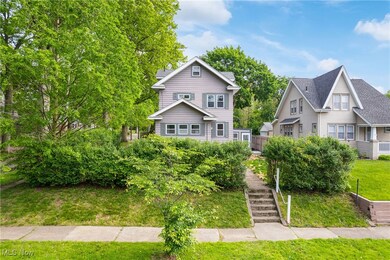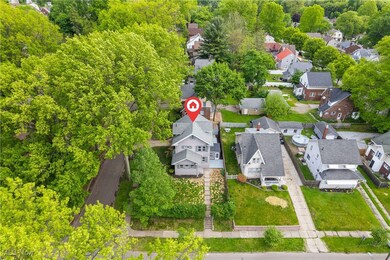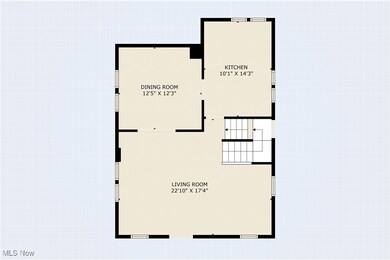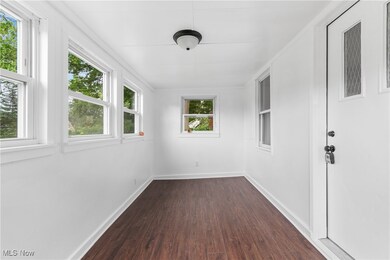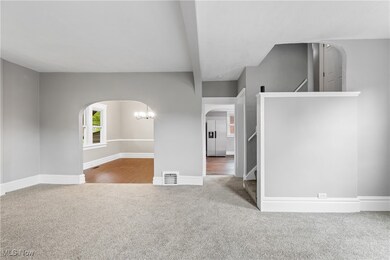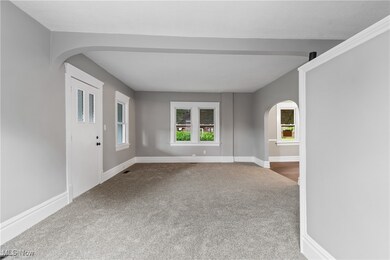
453 Saint Leger Ave Akron, OH 44305
Goodyear Heights NeighborhoodHighlights
- Colonial Architecture
- 1 Car Attached Garage
- Forced Air Heating and Cooling System
- No HOA
About This Home
As of July 2025Fully Renovated Gem with Tons of Space – Move-In Ready!
Welcome to 453 St Leger Avenue, a beautifully renovated home nestled in a quiet Akron neighborhood. This spacious property has been completely updated from top to bottom and is ready for you to move right in!
Step inside and be greeted by brand-new flooring throughout, giving the entire home a fresh, modern feel. The generous layout offers plenty of room to spread out, whether you're entertaining guests or just enjoying a cozy night in. You'll love the brand-new central air conditioning system, ensuring comfort all year round.
With a clean, stylish design and tons of space, this home is perfect for families, first-time buyers, or anyone looking for a turnkey property in a convenient location. Don't miss this opportunity to own a fully renovated home with all the upgrades already done for you!
Schedule your private tour today—this one won't last!
Last Agent to Sell the Property
SOGO Homes LLC Brokerage Email: 330-984-0909 aaron@gowithsogo.com License #2023001456 Listed on: 05/15/2025
Co-Listed By
SOGO Homes LLC Brokerage Email: 330-984-0909 aaron@gowithsogo.com License #2023004987
Home Details
Home Type
- Single Family
Est. Annual Taxes
- $2,676
Year Built
- Built in 1922
Lot Details
- 6,647 Sq Ft Lot
Parking
- 1 Car Attached Garage
Home Design
- Colonial Architecture
- Frame Construction
- Asphalt Roof
Interior Spaces
- 2-Story Property
- Partially Finished Basement
- Basement Fills Entire Space Under The House
Kitchen
- Range
- Dishwasher
Bedrooms and Bathrooms
- 4 Bedrooms
Utilities
- Forced Air Heating and Cooling System
- Heating System Uses Gas
Community Details
- No Home Owners Association
Listing and Financial Details
- Home warranty included in the sale of the property
- Assessor Parcel Number 6735333
Ownership History
Purchase Details
Home Financials for this Owner
Home Financials are based on the most recent Mortgage that was taken out on this home.Purchase Details
Home Financials for this Owner
Home Financials are based on the most recent Mortgage that was taken out on this home.Purchase Details
Home Financials for this Owner
Home Financials are based on the most recent Mortgage that was taken out on this home.Purchase Details
Home Financials for this Owner
Home Financials are based on the most recent Mortgage that was taken out on this home.Purchase Details
Similar Homes in the area
Home Values in the Area
Average Home Value in this Area
Purchase History
| Date | Type | Sale Price | Title Company |
|---|---|---|---|
| Warranty Deed | $205,000 | None Listed On Document | |
| Warranty Deed | $126,000 | None Listed On Document | |
| Warranty Deed | $130,000 | None Listed On Document | |
| Warranty Deed | $73,500 | None Listed On Document | |
| Deed | -- | -- |
Mortgage History
| Date | Status | Loan Amount | Loan Type |
|---|---|---|---|
| Open | $153,750 | New Conventional | |
| Previous Owner | $93,000 | New Conventional |
Property History
| Date | Event | Price | Change | Sq Ft Price |
|---|---|---|---|---|
| 07/01/2025 07/01/25 | Sold | $205,000 | +2.6% | $95 / Sq Ft |
| 05/15/2025 05/15/25 | For Sale | $199,900 | +58.7% | $93 / Sq Ft |
| 04/04/2025 04/04/25 | Sold | $126,000 | -10.0% | $68 / Sq Ft |
| 03/29/2025 03/29/25 | Pending | -- | -- | -- |
| 03/27/2025 03/27/25 | Price Changed | $140,000 | -3.4% | $76 / Sq Ft |
| 02/21/2025 02/21/25 | For Sale | $145,000 | +11.5% | $78 / Sq Ft |
| 02/16/2024 02/16/24 | Sold | $130,000 | -3.6% | $70 / Sq Ft |
| 01/26/2024 01/26/24 | Pending | -- | -- | -- |
| 01/22/2024 01/22/24 | Price Changed | $134,900 | -3.6% | $73 / Sq Ft |
| 12/01/2023 12/01/23 | Price Changed | $139,900 | -6.7% | $76 / Sq Ft |
| 11/10/2023 11/10/23 | For Sale | $149,900 | -- | $81 / Sq Ft |
Tax History Compared to Growth
Tax History
| Year | Tax Paid | Tax Assessment Tax Assessment Total Assessment is a certain percentage of the fair market value that is determined by local assessors to be the total taxable value of land and additions on the property. | Land | Improvement |
|---|---|---|---|---|
| 2025 | $1,791 | $38,101 | $7,553 | $30,548 |
| 2024 | $1,791 | $38,101 | $7,553 | $30,548 |
| 2023 | $1,791 | $38,101 | $7,553 | $30,548 |
| 2022 | $1,420 | $27,217 | $5,359 | $21,858 |
| 2021 | $1,422 | $27,217 | $5,359 | $21,858 |
| 2020 | $1,403 | $27,220 | $5,360 | $21,860 |
| 2019 | $1,230 | $23,070 | $5,710 | $17,360 |
| 2018 | $1,216 | $23,070 | $5,710 | $17,360 |
| 2017 | $1,233 | $23,070 | $5,710 | $17,360 |
| 2016 | $1,233 | $23,070 | $5,710 | $17,360 |
| 2015 | $1,233 | $23,070 | $5,710 | $17,360 |
| 2014 | $1,224 | $23,070 | $5,710 | $17,360 |
| 2013 | $1,204 | $23,090 | $5,710 | $17,380 |
Agents Affiliated with this Home
-

Seller's Agent in 2025
Aaron Peterson
SOGO Homes LLC
(330) 984-0909
9 in this area
160 Total Sales
-
C
Seller's Agent in 2025
Cole Belter
RE/MAX Crossroads
(440) 781-4531
1 in this area
24 Total Sales
-
T
Seller Co-Listing Agent in 2025
Thomas Dungan
SOGO Homes LLC
(330) 936-4003
1 in this area
6 Total Sales
-

Seller Co-Listing Agent in 2025
Anthony Latina
RE/MAX Crossroads
(440) 465-5611
3 in this area
958 Total Sales
-

Buyer's Agent in 2025
Sara Shier
EXP Realty, LLC.
(330) 571-8675
10 in this area
135 Total Sales
-

Seller's Agent in 2024
Seth Kienzle
Real Integrity
(330) 324-0309
1 in this area
161 Total Sales
Map
Source: MLS Now
MLS Number: 5123166
APN: 67-35333
- 472 Morningview Ave
- 1755 Newton St
- 466 the Brooklands
- 329 Morningview Ave
- 1608 Pilgrim St
- 1617 Hillside Terrace
- 1568 Newton St
- 1672 Battery B St
- 521 Brittain Rd
- 1901 Newton St
- 1700 Malasia Rd
- 546 Brittain Rd
- 1771 Congo St
- 1469 Huguelet St
- 1758 Preston Ave
- 248 Malacca St
- 1830 Malasia Rd
- 249 Malacca St
- 1490 Hillside Terrace
- 1551 Preston Ave
